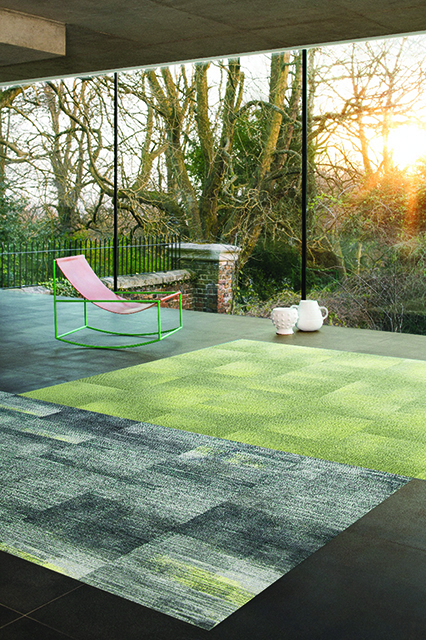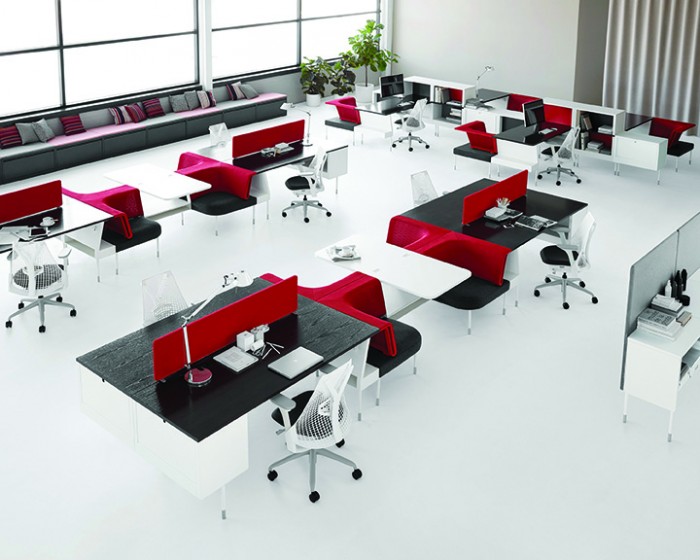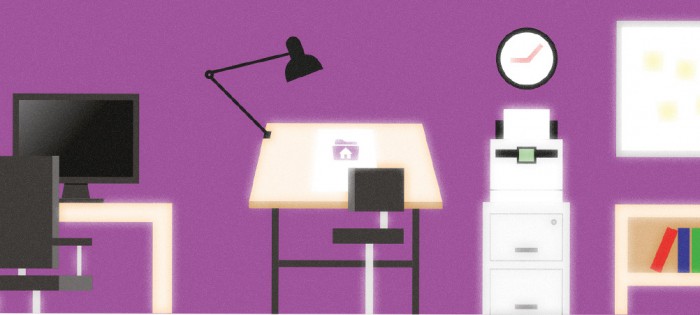Working to live, living to work
Office design is changing fast as the boundaries between home and work life become increasingly blurred

Driven by technological advances our lifestyles today directly relate to the way we occupy and utilise spaces and buildings like never before, as we constantly move from one piece of technology to another as we go about our working lives.
Against this backdrop the furniture industry has been working with leading thinkers and designers to adapt the working place to these changing times.
For instance, Herman Miller has in recent years been developing its ‘Living Office’ concept, looking at the evolution of the way businesses work and the tools they use today. The concept focuses on the broader connections between people, creativity, productivity and success, and the company has identified a number of specific locations within the office in the quest for a more streamlined and connected workplace.

These include a ‘haven’, a safe place for workers to concentrate without distractions; a ‘hive’ where staff work in close proximity to boost creativity and exchange ideas; a ‘clubhouse’ designed for teams concentrating on long-term projects; and a ‘landing’, an open office situated next to meeting rooms where employees can ‘warm up and cool down’ before and after meetings. At the heart of the office is the ‘plaza’, an area where employees can escape their desks and reflect on their work with colleagues.
Away from the drawing board

Adrian Cook, Managing Director of Maine Office, a supplier of storage and filing products, says such concepts have definitely moved from the drawing board to the real world, and offices are starting to mirror some of the very characteristics of a home.
As he explains: “At home you would move to a different room to complete different tasks depending on your mood and the task to be completed, so why not at work? “If you could move to a different area of the office which suited your mood, people to collaborate with and tasks to be completed, you would feel better about being able to choose your environment and would therefore be happier. The end result should be more productivity for the business too.”
“At home you would move to a different room to complete different tasks
depending on your mood and the task to be completed, so why not at work?”
Cook says the trend is being heavily driven by mobile workers who might typically work at home one or two days a week, and spend the rest of the week hot-desking between offices and utilising cloud-based services where remote servers are networked to allow sharing of dataprocessing tasks.
As he adds: “These workers don’t tend to need a permanent desk so that frees up space and saves costs for the company. What we have started seeing is companies then typically replacing these desks with soft seating areas and different kinds of more relaxed meeting areas. Previously you would have just had a traditional boardroom and a few meeting rooms, but now it is more about breakout areas. People are also moving away from files and cupboards towards lockers so that they can store their technical equipment.” Indeed Maine has responded to such trends by introducing
a new Power Locker that can recharge your smartphone or laptop in your personal storage locker. Each locker has two USB charging points in addition to a three pin plug.
Internet of things
Another technological driver which designers are rapidly having to consider is the ‘internet of things’ – the concept of using sensors and other technologies to link just about anything to the internet. This has already become a powerful force for business transformation, and its disruptive impact via automated practices will be felt across all industries. In turn, it is also beginning to affect the design and operation of factories.

This can particularly be seen in the design of the factory which, according to consultant Arup, will become much more focused on consumer experiences and utilising the factory as a showroom. In its recent ‘Rethinking the Factory’ report Arup says the concept of the ‘transparent factory’ will gain increased importance as more people get
involved in making products or expect closer insight into how products are manufactured, especially at a customised level. It says the opportunity for
factory owners and operators lies in adapting their existing spaces to enable these types of experiences to take place.
As Duncan White, Science and Industry leader at Arup, comments: “The convergence of the physical and digital worlds means that manufacturers have to continue to adapt and adopt new processes quicker than ever before. While developing sustainable and resilient practices will be essential, having access to a skilled pool of workers will prove to be equally important and challenging as these changes are made.”
“The convergence of the physical and digital worlds means that manufacturers have to continue to adapt and adopt new processes quicker than ever before.”
The report examines how the introduction of new technologies such as 3D printing, self-cleaning and self-healing materials, and human-robot collaboration will lead to faster, more efficient and environmentally friendly production.
Impact
Technological improvements are also having a major impact on furniture suppliers. For instance, floor covering specialist Milliken says there has been an explosion of technological possibilities brought about by a plethora of colouring and lighting techniques. These include fabric engineering, the engineering of the very clothes that we dress our buildings in. In the same way Milliken’s proprietary technologies in specialty fabrics and carpets add a new technological dimension in the design tools
offered to the architect and interior designer.

As Alison Kitchingman, Director of Marketing & Design, says: “Over the past few years much has changed in cutting edge technologies with materials continuously emerging and allowing the practitioner in both interior and exterior architecture to be more creative, and to experiment in colour and light more than has ever been the case before. Based on the greater understanding of the perceptual and psycho physiological effects of colour we can pave the way for a more colourful, exciting and sustainable environment.”






