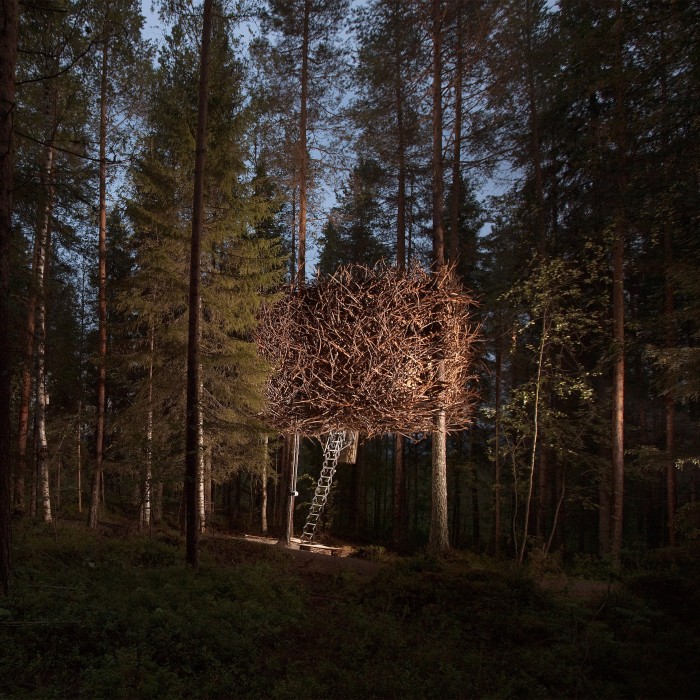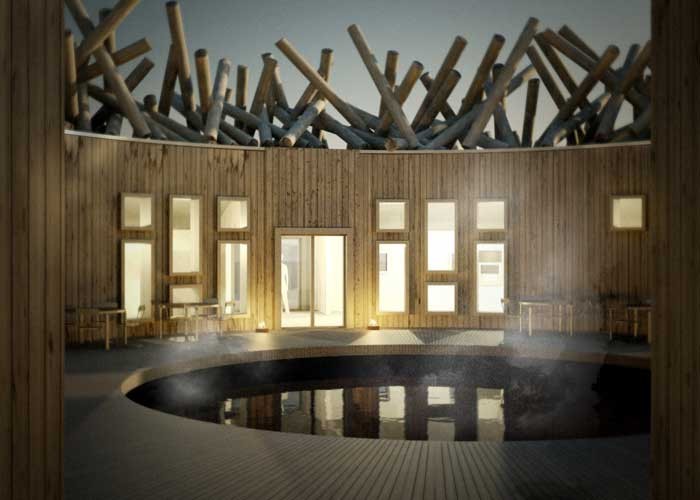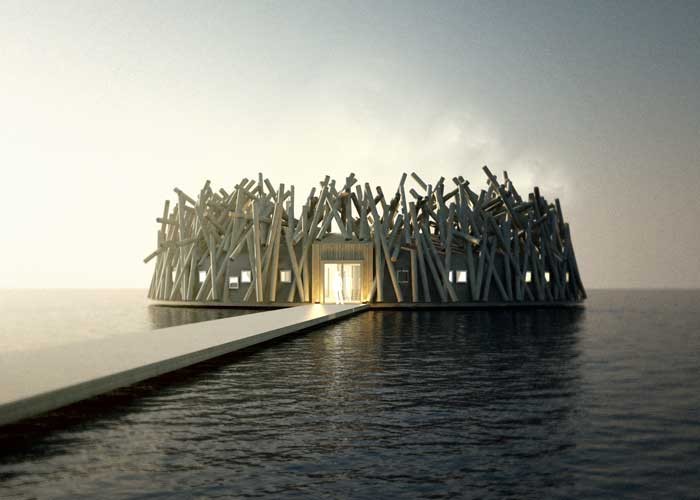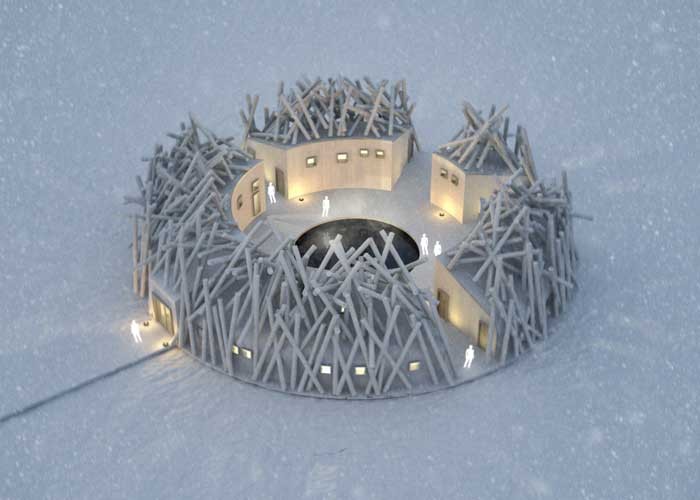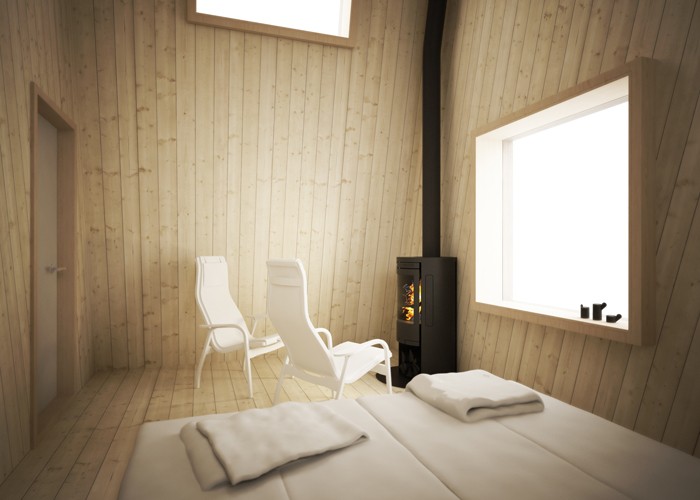Arctic Bath Floating Hotel
It is customary to begin each new year with a look to the future and this month Design Insider will focus on the future of hospitality design. We begin by sharing with you the concept designs for the Arctic Bath Floating Hotel designed by architects Bertil Harström & Johan Kauppi which pushes the boundaries of what the hospitality sector can offer.
Bertil Harström & Johan Kauppi have extensive experience designing both furniture and architecture including award winning designs such as their sound absorbing office furniture for Glimakra and Johan Kauppi’s collaboration with Nina Kauppi on Kebne Outdoor Gym for Nola Industrier, Wakufuru for Glimakra and Blue Houses for ICEHOTEL.
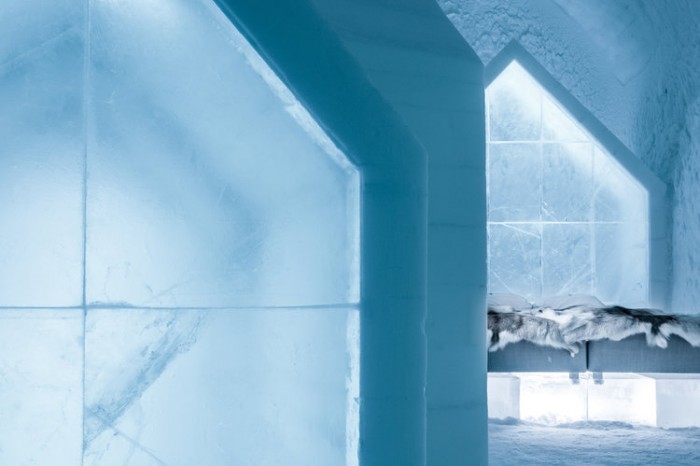
Blue Houses, Interior design by Kauppi & Kauppi for ICEHOTEL. A minimalist tribute to houses, dwellings and tranquility – a deluxe suite built of ice and snow.
Bertil Harström is also well know for The Birds Nest at TreeHotel and it is this project which formed the starting point for Artic Bath, another opportunity to delight those who want an uninterrupted experience of the northern lights.
Arctic Bath is a floating hotel and cold bath planned to be floating on Luleriver in Harads, Swedish Lapland. Arctic Bath is planned to be situated downstream from the bridges of Bodtraskfors and will be a year round hotel, summertime free-floating and wintertime frozen on Luleriver.
The building is inspired by the timber floating era and becomes a monument, a reminder about the importance of forests for the entire country’s development. The main building is inspired by a jam of floating timber in the river. The overriding concept for the project is to exploit contrasts, hot and cold, water and wood, history and future.
Arctic Bath has a circular shape which creates a protected environment. The center of the bath is great for both sunbathing and winter bathing, a cold bath under the sky. The main floating building has a cold bath, hot bath, several saunas, spa treatment room, lounge, shop, bar and a restaurant. The total area is approximately 500 square meter and the 6 separate floating hotel rooms are approximately 25 square meter each.
The Arctic Bath can also be used for small conferences, smaller group events and private parties.
Arctic Bath expects to become a full-fledged hotel and arctic cold bath, and plans are to collaborate with Treehotel and other high end desitinations. Opening expected in late 2018.








