A conversation between: Jim Biddulph & Helen Leask, Leask Architecture
Whether it’s large-scale commercial projects or intimate residential properties, an architect’s work in shaping the look and feel of a building is paramount. Invariably there is far more to the process than meets the eye, which is perhaps a sign of a successful outcome, something that Helen Leask knows all too well.
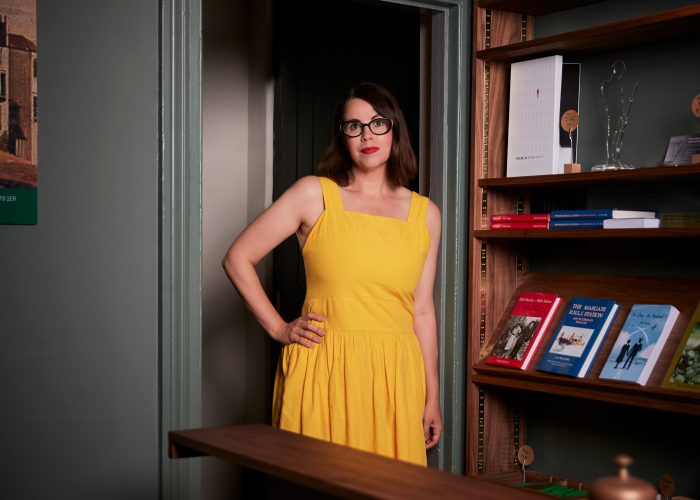
After graduating from her degree, post-graduate studies, and Masters at The Scott Sutherland School of Architecture, Robert Gordon University, Aberdeen, Helen became an invaluable member of 3 major London-based practices; ORMS Architects, Harper Downie, and Buckley Gray Yeoman, spread across a 13-year period. Working on projects of all scales, across a variety of sectors, including the ‘Skypad’ unit for the Teenage Cancer Trust in Cardiff (ORMS), Nick Tentis’ Savile Row store (Harper Downie) and The Buckley Building in Clerkenwell Green (BGY), she was able to hone her eye, which has a laser focus for detail, as well as deepening her love and practice awareness for materiality. A move to the seaside town of Margate on the southeast coastline was a partial catalyst for Helen setting up her own studio, Leask Architecture, in the summer of 2013, and the practice has gone from strength to strength ever since. Setting up on her own has also given her the freedom to take on projects she truly loves and to work very closely with her clients, sharing her sensibility for elegance and order, from start to finish. I spoke to her to find out how she works with clients, what impact the last few years have had on an independent practice such as hers, and how she consistently delivers high standards within her projects.
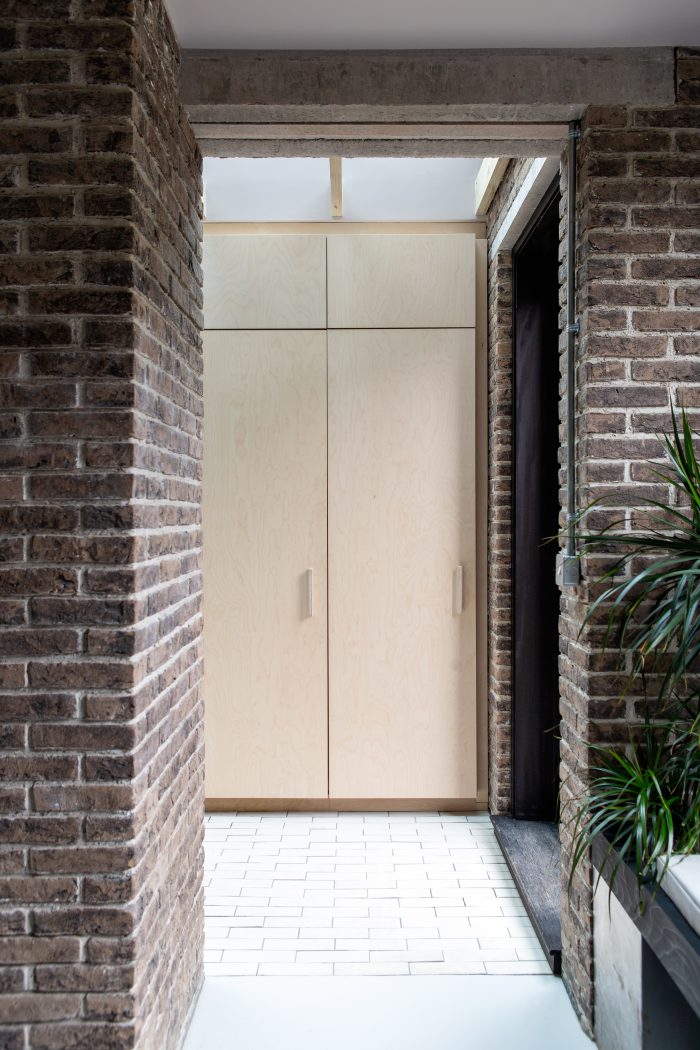
JB: Can we start with an overview of how you work – what does being an architect look and feel like for you? What is your role in the process of creating or redeveloping a building?
HL: I typically work on residential projects, with some small-scale commercial. Invariably residential involves refurbishment and extending work, often working with existing restraints, including conservation areas and or listed buildings. Since becoming a mother I have tended to operate fairly close to home, so predominantly in Kent, although I do still occasionally take on projects in London. Each year varies, particularly given the various stages a project might be at, but I can be working on anywhere between 5 and 14 projects at a time.
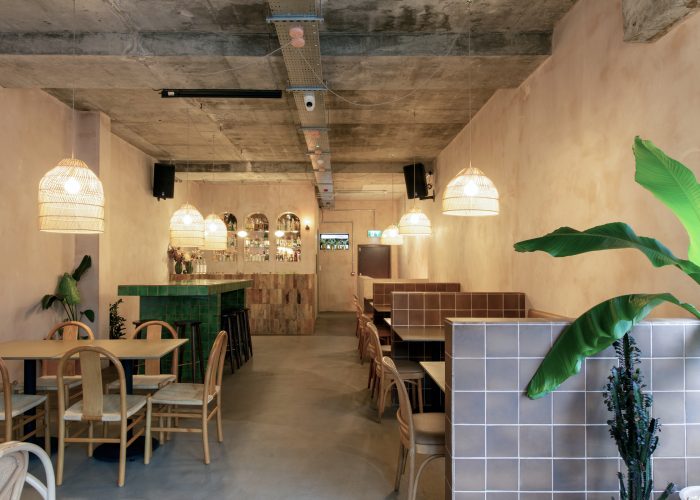
Teamwork is so important to me, I see the process as a collaboration. I’m orchestrating the process but I’m not the complete auteur of it. I try not to impose and dictate upon my clients, I’m working with them, and responding to them – and they really contribute to that process. The highest compliment that I can receive is to reach the end of a project and the client feels like they have complete ownership of it.
I always say to my clients that I’m happy to work at their pace because I’m asking them to make thousands of decisions during the design process and they may need time to understand what I’m putting in front of them, whilst living busy lives. Ultimately those decisions will affect how they live in the future, so time can be a vital factor in the process.
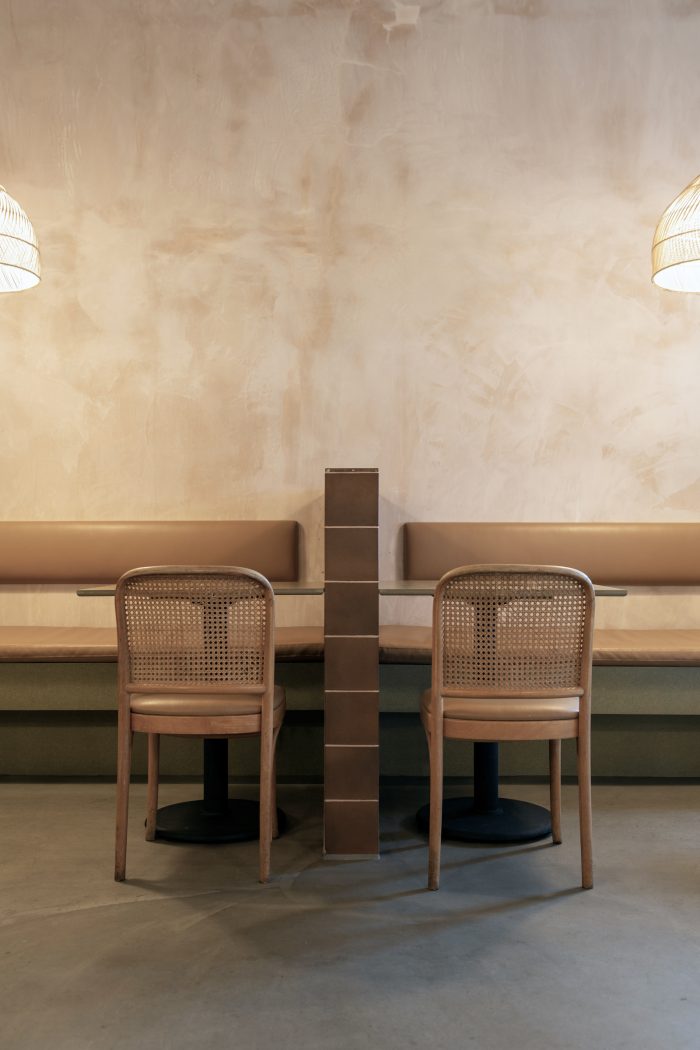
JB: Clearly the relationship with your clients is very important to you, how do you set about figuring out what they might want and turning this into design concepts that ultimately become places that they spend their day-to-day lives?
HL: When briefs come in I’m really looking for a design opportunity; something that interests and excites me and where I see real potential to make a difference. I’ll try to tease out as much information from the client before we meet, including where the property is, what their aspirations are and what their budget might be. I feel it’s also really important that there’s a connection on a personal level, after all, I’ll potentially be in these people’s lives for a couple of years and that’s significant for me as well as them. I’ll be in their home, which makes it a very intimate relationship, particularly as a sole practitioner. It takes a lot of trust from the client to invite me into their world in this way, particularly given that many of the people I work with may never have engaged an architect before. So a huge part of my role is in guiding people through the whole process.
Briefs include verbal, written, and visual pointers that offer an insight into the client’s mind. They’re often initially nervous to share those images with me in case it constrains me, but it’s quite the opposite – they offer a starting point from which I can evolve things through critical analysis and really questioning what’s put in front of me.
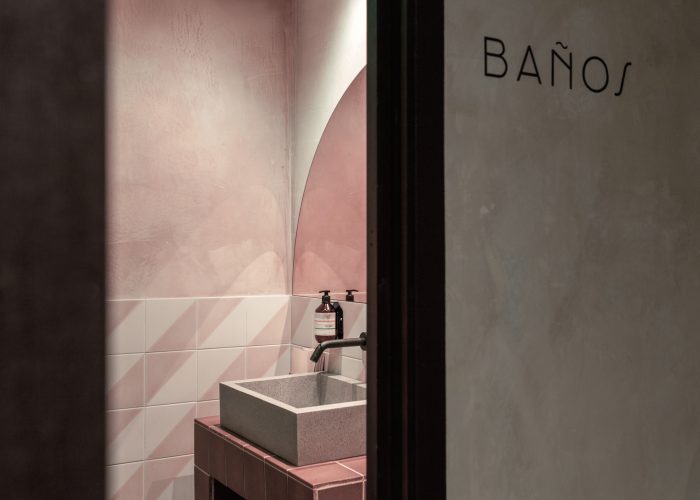
JB: It really does strike me that there’s a fine balance between your input and that of the client, and as you say, a lot of trust, and also money, invested in you. Can you give any examples of how you tread that fine line and sustain the balance required to make a project a success?
HL: It’s vital that I deliver what the client wants, which isn’t always exactly what they’ve asked for, and it’s here that my critical analysis is of particular significance and value. I’ll start by drawing up exactly what they’ve asked for but will also develop my own concepts and ideas, often setting out to challenge the brief, and invariably it’s these designs that the clients end up going for. For instance, I had a client who initially asked to knock down an existing conservatory to then build an extension in its place, but after showing them a series of options, we ended up knocking down the conservatory but extending out sideways to make the interior spaces and the garden work better as well as creating a south orientation for the kitchen and dining area.
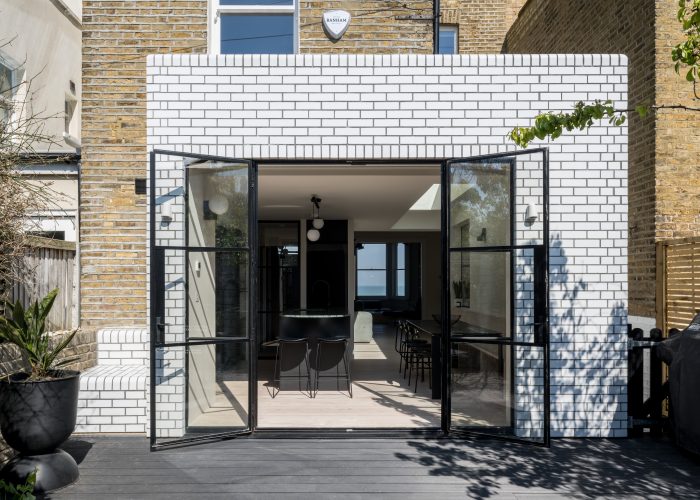
JB: It strikes me that there are some common elements that tie your designs together, would you say that you have an aesthetic style?
HL: There may be more of a consistency to the look of my projects than I sometimes think, but if so, I like to think that this comes from a consistency in my approach. I do tailor every project to each new client and every brief, so from my perspective, every project feels different and unique. But looking back over the body of work I’ve created I can see the consistency of how I work with light and texture, and how I sculpt with volume, and that’s because I come at each with the same critical analysis and interpretation of a brief.
In my mind texture includes materials; it’s about creating a symbiosis between materiality and light within the space and thinking about how that, in turn, effects the colour and perception of the materials. As such orientation also plays a part in my selection of tone, and that’s something I’m always mindful of. I want the materials and colour palette to be classic, have longevity and endure trends as well as being environmentally conscious. A considerate use of colour can help to make a space feel playful, sophisticated, and intimate and when applied in the right way can affect the perceived proportions of a room. It is the final layer in the interior architecture of a space that sets the personality, character and mood. I get involved with all of this, and as much as a client will let me, I will also help with the selection of furniture, products, and fittings because, for me, it’s about pulling a design together as a whole and making sure the whole palette works.
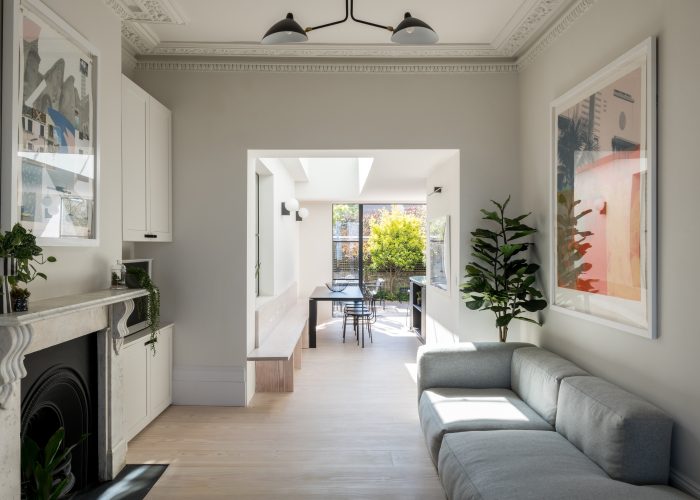
JB: You mentioned the environment there, and the construction industry is often cited as being overly wasteful, or at least an unhealthy contributor of waste. How much does sustainability feature in your design process and material specification?
HL: I’m always really drawn to interiors with a rich palette of natural textures and materials or things that are recycled or sustainable, and that’s usually my starting point. But, it’s about trying to find an overall balance; of all components on the project as well as the budget. There is an increase in appetite from clients for such materials too, but money is still the bottom line on most projects. That said, I recently specified Pretty Plastic recycled exterior tiles on a dorma extension, and it was exciting to have a client on board with such a new and interesting product.

JB: As we’re talking about materials, I’m also particularly interested to hear how the last few years have impacted your projects, not least the numerous material and labour shortages here in the UK, and beyond.
HL: Since the pandemic, there has been a global building building boom, and what’s been interesting is that even when I’m busy and apologetically having to tell prospective clients that there would be an extended wait for my services, people are invariably happy to do so. That may well be because, generally speaking, everyone is busy, but it does feel like people are now choosing quite carefully who they want to work with and are willing to wait for them. That’s been lovely because following the uncertainty of the first lockdown people seem to have reassessed their priorities and have become more comfortable and willing to take that next step with their homes. That has definitely been the case with some of the more recent extension projects I’ve worked on, where people are now both willing and able to work from home and are happy to alter their houses in order to improve their work-life balance and overall quality of living. I’ve had many more inquiries from people who have relocated from city life, who are looking to extend their existing homes or even add beautiful workspaces at the end of their gardens because that sense of balance has become paramount to their way of living.
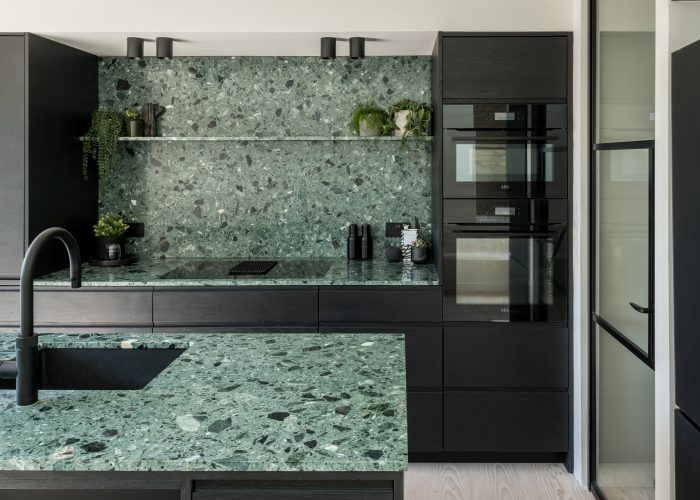
JB: Do you feel this boom, and with it, a surge in material demand, has impacted the overall material shortages we’ve witnessed in recent times?
HL: That was certainly part of it, but as I was saying to clients at the time it was a bit of a perfect storm. There was the combination of the impact of Brexit affecting our imports, the pandemic doubling down on that, which in itself made it harder to move things around the world and therefore had a global impact, coupled with the fact that the lockdowns had caused a reduction in manufacturing. Plus, as I understand it, there were timber supply issues coming out of Scandinavia, which has now been made all the worse by the war in Ukraine. These concurrent things have all made it very hard to predict, which has meant I’ve had to be even more flexible than ever, particularly during the procurement and construction phase of a project. A lot of the time I might be having a detailed design discussion with a client 6 months minimum ahead of those stages, and while I’ll be in touch with my suppliers and checking rates and lead times for key items throughout the design process, that has been shifting weekly, sometimes even daily depending on the product. So being adaptable, even more organised than usual, and upfront with clients has become more important than ever and a constant part of my job.
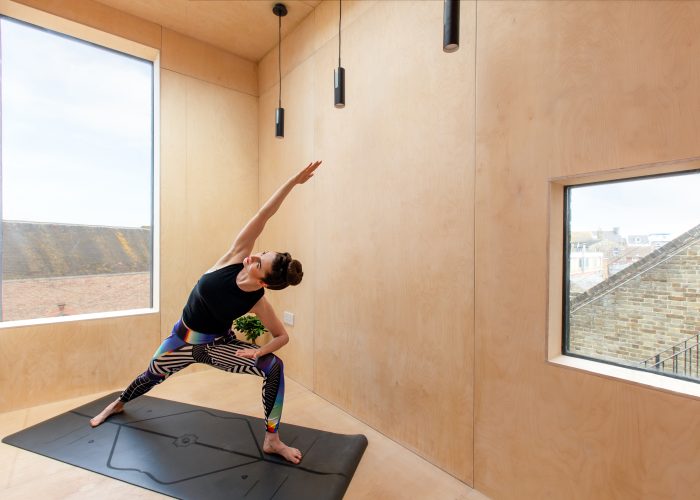
JB: We’ve talked a lot about how you work as a team with your clients, but what about the other side of that – how do work with those tradespeople who end up carrying out the construction work? Do you have a specific team that you go to in order to physically deliver the projects?
HL: A bit like with my supply chain, I have my little black book of people that I’ll go to, although I’m always open to trying new people and exploring new options. I do the groundwork of building up those relationships for the clients so that I can ensure that they have the most appropriate option for them and their project. Of course, the good thing about bringing in builders I’ve worked with before is that there’s an established relationship. In these cases, I know what they’re capable of, and what their strengths and weaknesses are, and can help guide a client through a tender on that basis. It works best when I’m fully engaged in the process, right the way through to construction, and that will involve me checking in with the clients, and the site, on a weekly basis. Site visits are really important to me because they allow me to check that all the drawings have been understood and nothing is missed from the design, as well as being able to check on compliance, ensuring building regs and planning permissions are being maintained, and ultimately making sure the detail is right within the finish. I really enjoy working with tradespeople, it’s another part of the collaborative process; it’s a discussion whereby I can ensure people have understood the design intent, but I will also always take advice from a specialist who does it all day every day.




