A conversation between: Jim Biddulph & Rombout Frieling
“Enjoy your body, use it every way you can. Don’t be afraid of it, or what other people think of it; it’s the greatest instrument you’ll ever own.”
While still a resonant piece of advice from Baz Luhrmann’s hit single Everyone’s Free To Wear Sunscreen (one for the millennials), the reality of following it is still a challenge for many some 27 years on from its release.
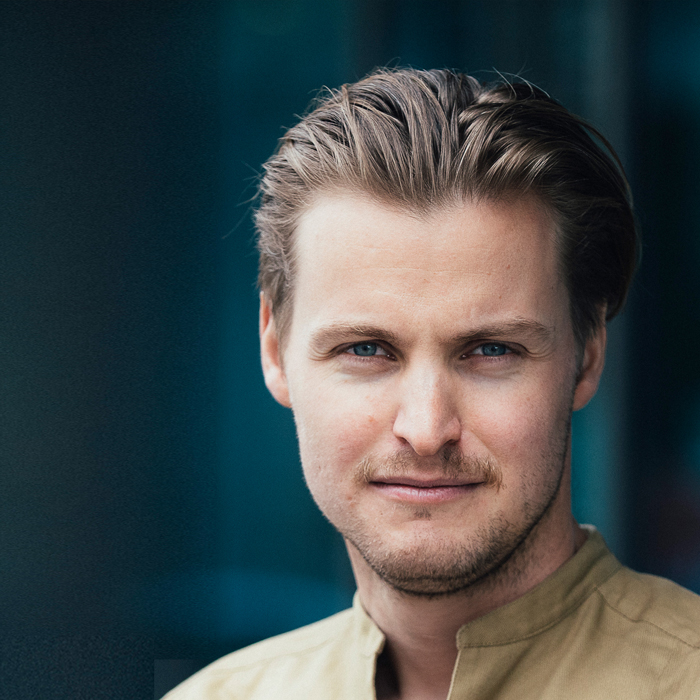
Rombout Frieling
The song’s lyrics certainly ring true when facing, or indeed interacting, with the work of designer Rombout Frieling though. Indeed, his complex projects operate with the mantra of “making matter move man,” and they do so in an array of guises. Users are invited to engage their bodies and inspire physical action, whether that’s through walking, sitting, or waiting for the bus, with the latter project The Station of Being having been nominated for Design of the Year by the Design Museum.
The thinking, and doing, stem from many years of study and a rich mix of courses including MA/MSc Industrial Design Engineering and Human Computer Interaction at the likes of the Royal College of Art, Imperial College, Eindhoven University of Technology and Stanford University. His 2008 thesis The Choreographical Potential of Design set the tone, and it wasn’t long before he was asked to set up a lab between Philips and Eindhoven University of Technology, while he later co-founded a social enterprise called IKAWA in London. 2016 signalled a merging of all of his activities with the instigation of his own lab, which last year saw the move into architecture with the development of The Body Building, his shared live/work space in the heart of Eindhoven’s post-industrial Strijp area. So many questions to ask, and so many amazing projects to delve into. So here’s my chat with the inquisitive mind and prolific doer, Rombout Frieling.
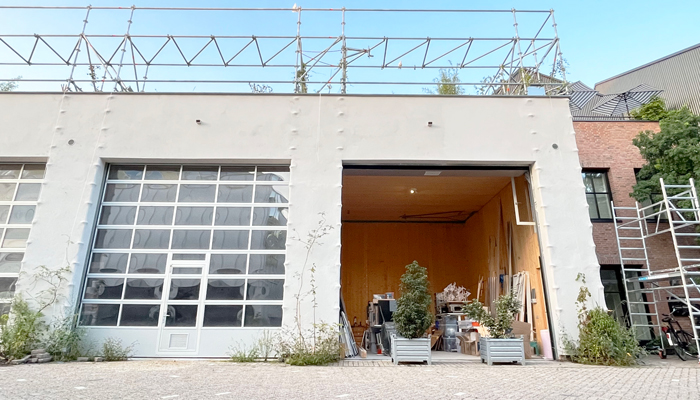
The Body Building
JB: Your work has a sense of action or doing about it, which is underlined by the way you introduce work with the prefix “to” on your website, and it’s notable how you talk about the body and its movement (as well as being ‘moved’) when describing your work. When did this way of thinking, and doing, come about?
RF: Yes, sometimes people don’t understand how I can work on a product, an installation and a building at the same time. Most projects have a sense of movement or mobility in them. What they all have in common is what I call ‘making matter move man’. This is my approach to using design as a way to choreograph our actions. You can see it as interaction design for the physical environment.
Various influences play a role here. While working in academia, I learned how much emphasis we have put on ‘rational’ developments, making the body a slave to the mind. I also experienced this in the tech sector – we have amazing advancements in ‘mind’ technologies such as AI, but our ‘bodily’ interface with tech is still very limited – we still merely push buttons. I got inspired by movements in science that put more significance on the capacities, intelligence and significance of our bodies.
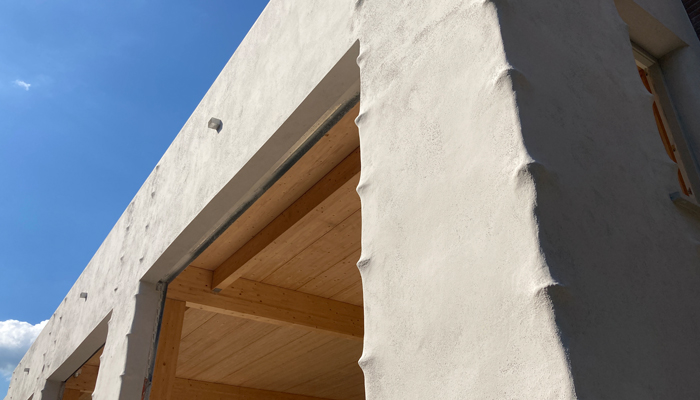
The Body Building
That is the philosophical part. I am also quite often fascinated by how we (and I myself) can get lost in incredibly complex models, but at the same time completely ignore practical and real ‘bodily’ problems. For myself, the doing (with the Body) is critical to not overthink. And as a passionate sportsman, I also know how much I can get from using and training the body. I realised, however, that most of our bodily capabilities remain unused because the habitat we live in has been created in a very ‘rationalistic’ manner.
JB: So there’s an element of trying to break from the hegemony of thinking; of engaging the body over the mind, which is perhaps most apparent in the walking-based projects you’ve carried out?
RF: I like to find new typologies to get us out of a mind-focus, to activate our bodies and to experience that the way we use our bodies can provide valuable experiences and even solutions. I once made a chair, which is basically a vertical sheet and only turns into a chair when you sit down on it. This required an integrative approach, whereby I seamlessly jumped from research to prototyping to testing. It felt like an approach where I could also reconcile both the designer and engineer in me. But it was not until the Vertical Walking project that I really exploited this.
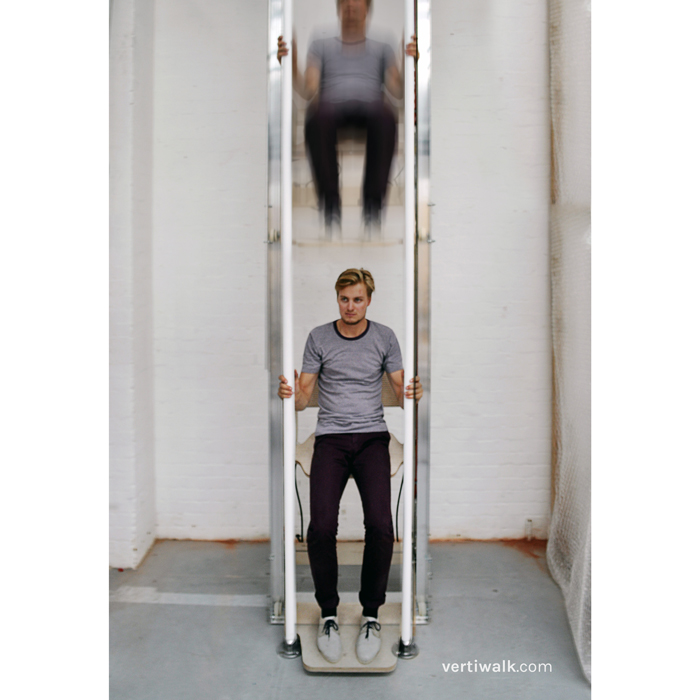
Vertical Walking by ROMBOUT Frieling lab
For quite some time I was fascinated by our cities becoming increasingly vertical. To achieve sustainable and socially desirable density, 4-6 storeys seem to be an optimal height. The elevator is currently the ‘key enabler’ here, yet the elevator is one of these technologies in which our bodily potential is reduced to pushing a button. When quite a few older people in my network developed increasing problems using staircases in their homes and were totally unwilling to install (stair)lifts, I got to understand how inefficient stairclimbing is from a bodily perspective. This is when I started a project to explore different movement to move ourselves vertically, using only bodily energy.
JB: And so how did you end up enabling a new, more liberating, and dynamic form of vertical bodily motion?
RF: Together with therapists, biodynamics scientists and dancers I explored a range of new movements and enabling structures. One of the most successful ones appeared as ‘vertical rowing’- it is like doing squats in the gym, but with much less effort as the system is springy. We tested it with dozens of people who could not climb the staircase, including people with MS and visually impaired people, and built systems in houses.
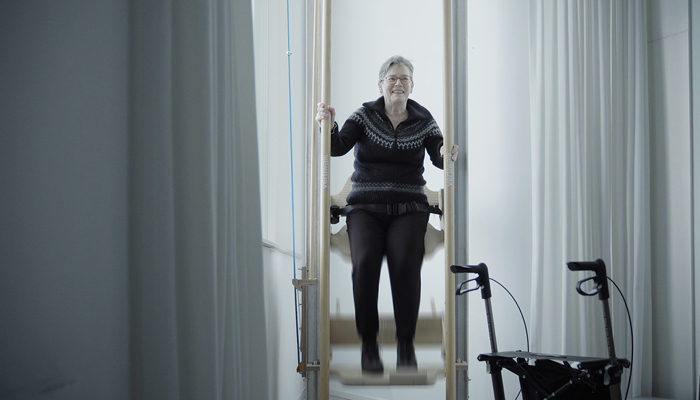
VertiWalk Integration
It turned out to be very successful; not only was it proven to be more usable than a stairlift as the transfer into it was easier, but it also provided safe and healthy exercise, which turned out to be very pleasurable for those who can hardly move themselves. We are now busy certifying this VertiWalk system so we can make it available and we are looking for partners and investors.
JB: People, and their unique experiences of the world, clearly play a central role in your design thinking, with some truly novel outcomes that ingeniously solve problems that may not have been acknowledged or addressed before, such as The Station of Being, a new type of bus station you developed for the Swedish city of Umeå. How do you go about researching such a project?
RF: I always like to first zoom out when starting a project. Ultimately this project was about trying to get more car drivers out of their cars and into electric buses. And so, together with the Research Institute of Sweden and students of the Umea Institute of Design, we started travelling with dozens of commuters to understand their motives and needs. I call this ‘needfinding’, whereby we try to be a detective to understand what is happening and why.
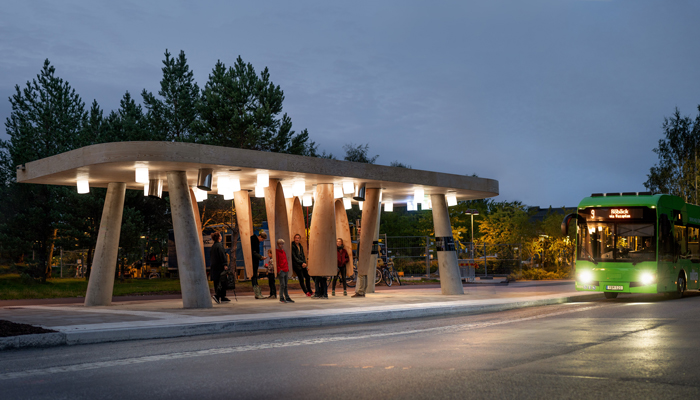
The Station of Being by ROMBOUT Frieling and RISE
For instance, we found that most motorists often said to take the car because they deemed it to be faster, while the real, deeper need was to have a ‘cocoon’. For many people the moments of travel are the few periods we are by ourselves; not being disturbed by colleagues at work or by hectic family life. We even found people who were happy about longer travel times, as long as they could spend their travel time as ‘me-time’. We also realised that people needed time to decompress after work. We used these insights for various interventions.
JB: I love that idea of ‘needfinding’, although visually, the outcome still isn’t necessarily quite what one might expect of a bus stop! Where did the idea for the hanging timber and assortment of lights and sounds stem from?
RF: The ‘woodcoons’ are quite a literal translation; by leaning in them we wanted to invite people to rotate them and feel their own body again after a long day of brain work at the Science Park where the first stop was based. But design for me is integration, and so they also provided privacy and shelter against the wind. And by hanging them from the roof, we allowed the snowplough to clear the snow underneath, so there is another very practical angle there too.
Having analysed the choreography of the original bus stop, we would see people typically stand apart, affected by the cold wind, traffic noise and occasion splashes of snow from trucks passing by. It may be no surprise that most passengers ‘escaped ’into their mobile phones. But not for long, because every 30 seconds or so you have to look out if your bus is coming so that you get it to stop on time and not miss it! Stressful.
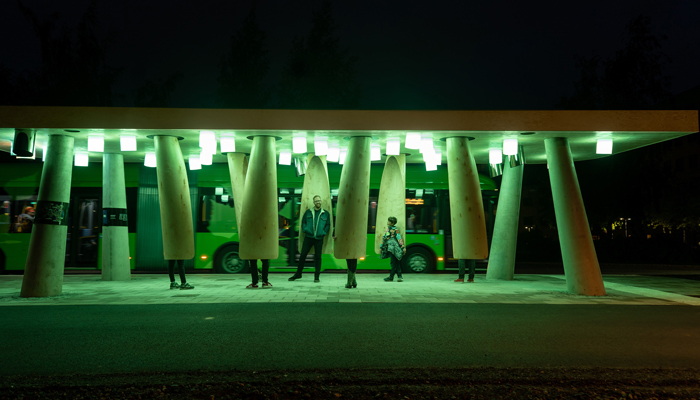
The Station of Being by ROMBOUT Frieling and RISE
We started to experiment with new choreographies. For instance, we added an attendant to a stop to whom passengers could tell which bus they wanted to take, and who would then hail the bus and gently nudge the passengers to board. This changed the experience completely. In the end, this intervention led to ‘transphere’ – a ceiling with dynamic lighting and subtle sounds which would signal if a bus is on arrival. For instance, candle-like lighting and sounds remind passengers of the bus heading for the local heat plant to be arriving shortly. This turned stressful waiting time into ‘me-time’. And I’m pleased to say that the interventions led to a significant increase in the number of people boarding buses.
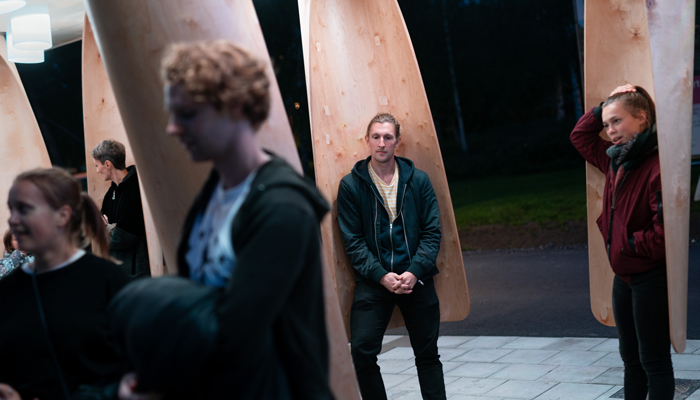
The Station of Being by ROMBOUT Frieling and RISE
JB: I was lucky enough to visit The Body Building during Dutch Design Week back in October and was fascinated by its design, not the least the material innovations involved. But perhaps it’s helpful to explain how the project came about and what its intentions were at the start?
RF: About six years ago we won a tender to create one building that would house my dwelling and my office and workshop, plus two dwellings, a photo studio, and a language hub for three colleagues. I led the project, working with my co-inhabitants and designers Bart Hess and Harm Rensink. Obviously we had contributions from many, notably Werkstatt and Houben van Mierlo. All of the inhabitants have a special interest in the body, hence the name ‘The Body Building’. We also set out to build it out of bio-based materials and the novelty of this meant we had to largely develop and build it ourselves. This quite literally was ‘body building’. It is the first multi-functional building in the Netherlands out of Laminated Timber and lime hemp.
JB: With regard to the construction and material applications, there’s a lot to unpack from one building! But let’s start with the overall construction, which as you just mentioned relies on various applications of timber. Can you tell me a bit more about this?
RF: In our aim to realise the building out of biobased materials, we concluded that for the building height and typology of the building, it would be most suitable to create an inner structure of walls out of Cross Laminated Timber (CLT) and floors and beams out of Glulam. We then added a stucco-ed outer coating of lime hemp, creating a vapour open system. This combination is rather new, particularly in our delta which has a brick-building tradition, so we had to research and engineer much ourselves. For instance, the timber brings on various additional challenges in fire safety and acoustics. And as costs also had to be controlled rigorously, every optimisation matters, and these factors play a major role early on in the design process. For example, if one places one dwelling on top of another, the walls of the lower unit have to be thickened to withstand 90 minutes of fire. We could avoid these additional costs by letting the top unit instead overhang from another part. Again, this is the nice part; if you let design and engineering go hand in hand, you can utilise the qualities of the timber. We now live in a ‘piece of furniture’ that brings a lot of advantages, including inherently good acoustics and balanced humidity. And it stores over 200 tonnes of CO2.
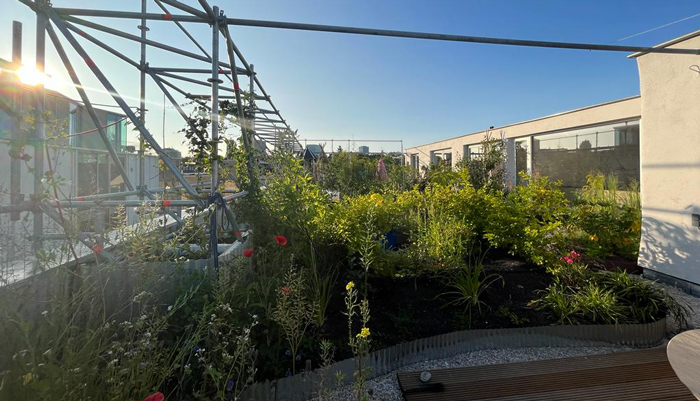
The Body Building
JB: Sustainability is at the heart of the design and the biomaterials mentioned play a big part in this, not least with the building’s unique protective ‘skin’. Can you tell me a little more about how and why you chose these materials and how the idea of the skin came about?
RF: When exploring other buildings under construction with my fellow inhabitant and designer Bart Hess, we started to like the look of a scaffolding structure wrapped in plastic; resembling the looks of ribs bulging under skin. As we planned to re-use part of the construction scaffolding on the roof to create a garden pergola, we got the idea to do it as if the scaffolding would still sit underneath the skin of the building. The fact that we worked with organic Lime Hemp allowed us to give the building an organic shape, so it was the perfect fit.
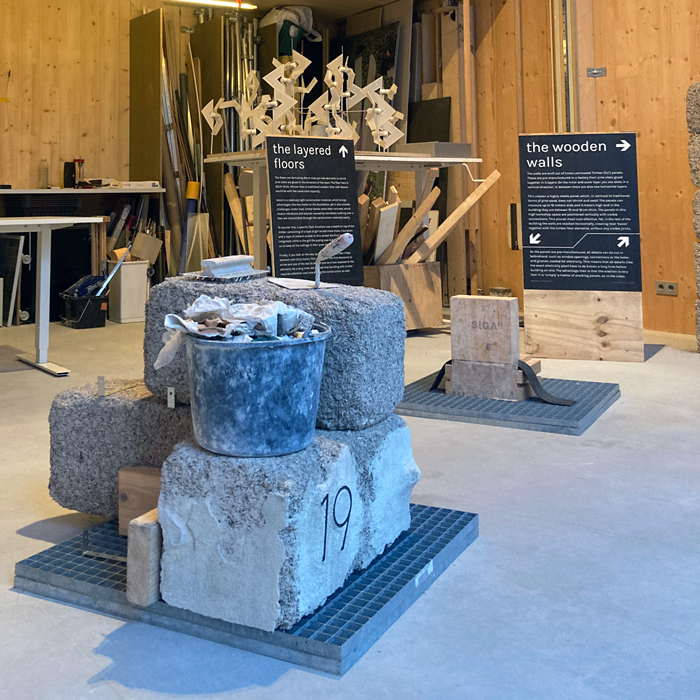
Samples in The Body Building workshop
Endless prototyping and testing is often the only way to progress ideas and there was little knowledge around this. Obviously, we needed to be certain that principles would work – and last! I think this is one of the contributions the world of design – where we are used to prototyping – can make it to the world of architecture. We learned a huge amount, and developed a range of ‘bio based building’ principles and methodologies. We now love applying our experience of building design to other projects.
JB: The idea of the building as a ‘being’ is further extended by the very living roof space, which includes space for plants as well as renewable energy and water retention systems. Can you explain how the design of the outdoor space integrates with the overall design and functionality of the building?
RF: As we could not make a garden on ground level due to planning restrictions, we decided to create a roof garden on top of the workshops in the building. This not only meant we had to engineer this part able to bear the load of 30cm of soil but also led to an ‘upside down’ typology of the houses. As we wanted the garden to be a seamless extension of the living room, we placed the living zones on top of the building and the bedrooms underneath. This works very nicely in practice: the living rooms get the warmth from the winter sun, while the bedrooms stay cool even in the summer.




