A New Way of Working
A 10 year anniversary is always a good time to look back, to reflect and to celebrate successes, as well as being an opportunity to consider how to take these learnings forward into the future. For Zetteler; a communication agency that has been working in the creative sector for the past decade, the milestone represented a chance to reexamine the space they work from. And as a company that prides itself on telling engaging stories about contemporary design, the transformation of their workplace is worthy of a detailed read. Brimming with innovation, Zetteler HQ takes workplace design to a new level of detail, where considerations for user experience and community dwelling go hand in hand.
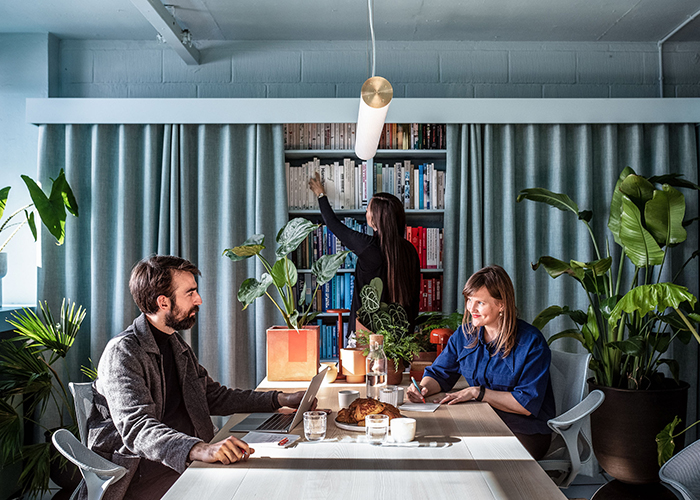
Even a cursory glimpse at the work the team has carried out since the company’s inception by Sabine Zetteler in 2012, goes a long way in explaining how the design ethos behind the space has come about. Throughout the years Zetteler has represented clients who specialise in design, art, architecture and craft through PR, strategy and film, including the likes of Camille Walala, G F Smith and TAKT. More recently the studio also launched Design District on Greenwich Peninsula – one of the most ambitious and innovative architectural projects to hit London in recent years. But whilst communication is a core component of the overall output, bringing people together and creating a sense of community is the studio’s modus operandi. The belief that doing so creates a more authentic, meaningful and lasting connection and change is apparent in the new studio’s layout and functionality.
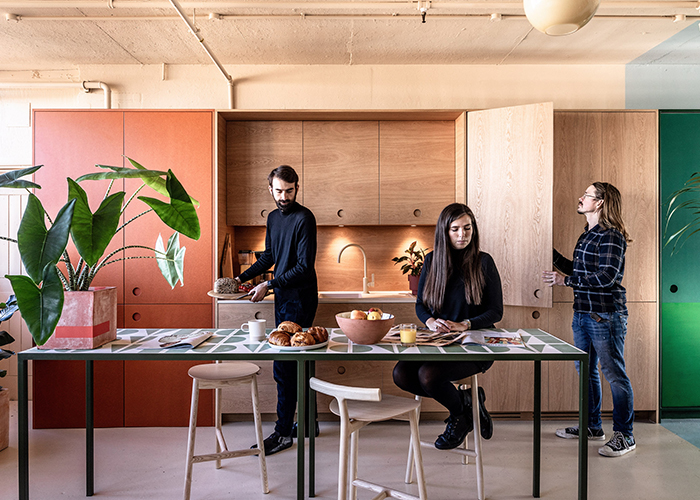
The Covid-19 pandemic has also played no small part in instigating some of the design decisions too. Whilst many have clung on to or are at least hoping that working-ways will revert back to how they were pre-pandemic, Sabine and the team decided to take stock of the situation whilst planning on returning to their shared workspace. Like so many of us, they recognised the importance of coming together as a team, to bounce ideas off of one another and discuss them freely, without the restriction of a screen and the peculiarity of sitting in one’s own living room. The conclusion was that flexible working is now not only ideal, but optimal, and that this offered the opportunity to create an environment in which they, and the wider community of designers, charities, journalists and creatives they work with, could prosper. Taking on an empty 1000sq/ft industrial unit on the seventh floor of Regent’s Studios off Broadway Market, they employed the skills of Rhonda Drakeford of Darkroom to work collaboratively in transforming the space into a multi-functional and versatile working environment.
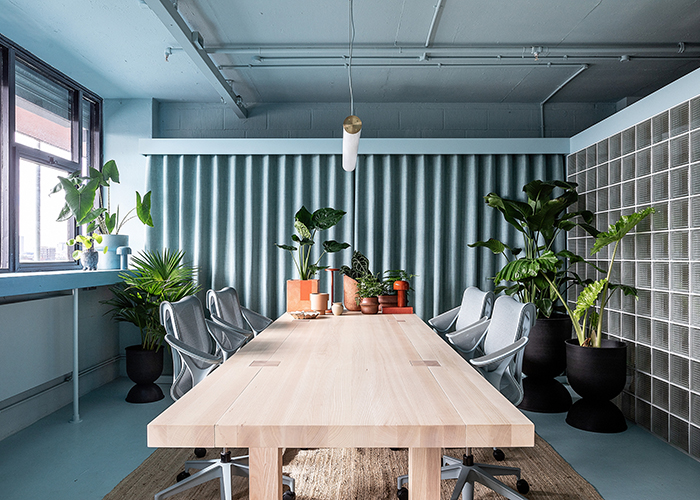
The space itself is split into 3 main areas, each with their own distinct look and feel, and with it, their own unique purpose. A Max Table, designed by Max Lamb for Hem sits centrally in the main work area and is surrounded by Herman Miller Cosm chairs and a curtained library. As Rhonda explains, these were very deliberate selections, “The furniture tells a lot about Zetteler’s story as a company. Many of the pieces are from clients they’ve worked with, and choices they made were influenced by other workspace projects they’ve worked on.”
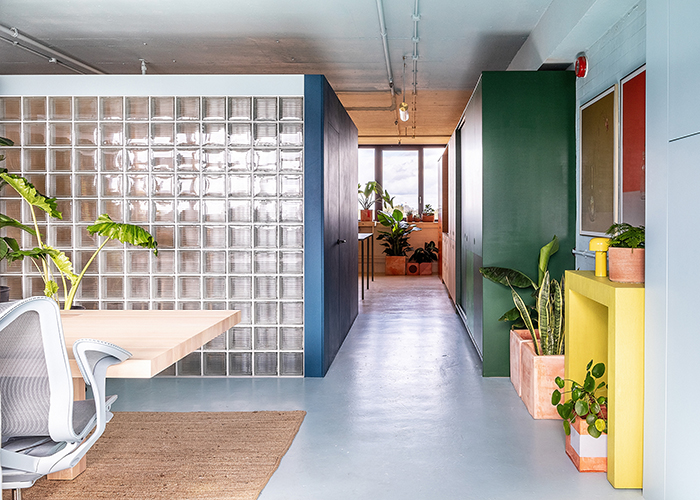
Next door is an eye-catching meeting space painted in a rich duck-egg blue and surrounded by Valchromat panelling of a similar shade as well as a wall of glass bricks that allow for light and a sense of privacy. Along the corridor in the rear of the space is a cafe-esque zone that includes soft seating and smaller lunch-style tables as well as an impressive kitchen by studio neighbours HØLTE. The walls shift to a more muted and earthy tone, which was once again a very conscious design decision, as Rhonda adds, “Our use of colour and texture subtly shapes the mood and focus of each area; the blue welcomes you in, and then as you move across to the south-facing area, the warmer, buff colour was used to counteract how cold that area can feel in the winter.”
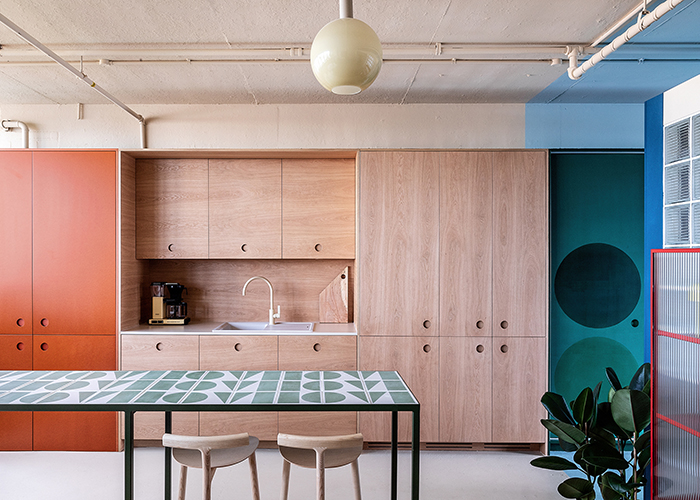
Whilst the style and layout of the space is captivating, some of the most profound innovation is entwined in the design decisions that you can’t really see. The reason for this is a personal one for Sabine and something that she explains best in her own words:
“Ten years ago, I started to lose my hearing, and today it’s almost all gone. Thankfully, it’s conductive hearing loss, which means I can hear 75% of what’s going on around me with hearing aids on, but they’re sensitive and I struggle with my spatial awareness and ability to hear and concentrate if the acoustics of a space haven’t been considered. So when it came to creating our new space, as well as making sure each team member had input into its design, I was also able to brief Rhonda on my own needs for soft surfaces and partition walls so that sounds don’t bounce as much. For me, the essentials were plants, fabrics, rugs, and the ability to sit with the back of my head near a wall, which is really important for hearing-aid users as the little radios hang on the back of your ears and the sounds bounce and can become fuzzy and confused if there’s too much space behind.”
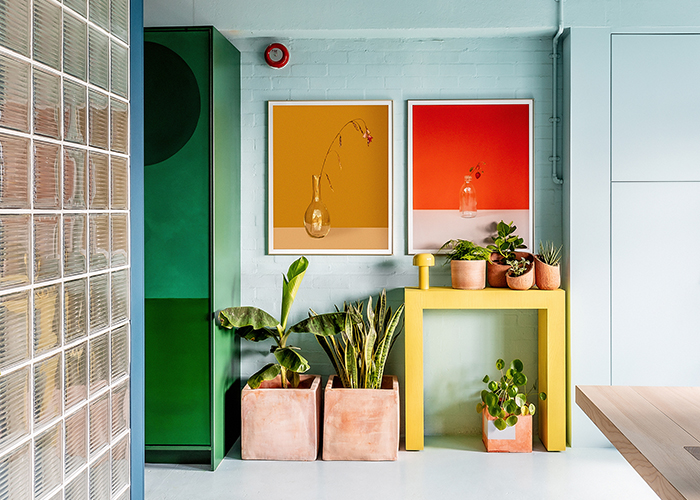
But that’s not where the special considerations for the workspace ends. Each member of the full-time Zetteler team are vegan or vegetarian and they saw this fresh start as further opportunity to challenge the preconceived conceptions of what an office can represent – specifically through the materials used within it. As Sabine notes, this was putting into practice many of the ideas they had already been trying to influence others with, “we’ve often discussed with our clients if they’ve considered the environmental and ethical aspects of their manufacturing.” It didn’t come without its difficulties, with many materials one would expect to be vegan actually containing animal-derived components within them. But Sabine and Rhonda’s combined endeavour has meant that everything used in the space is vegan, from the paint on the walls to the fabric of the curtains. What’s more, it also represents a bold new step for interior design; proving that with a little more endeavour and focused insight, meaningful impact can be achieved through the ways in which we design the spaces we occupy. The team and their wider community can now work feeling rest assured that the environment they’re in considers their practical and moral needs, as well as looking stylish.




