Alison Brooks Architects’ Cohen Quad: Redefining Oxford’s Collegiate Architecture for Modern Learning and Living
Alison Brooks Architects (ABA), the renowned London-based practice, has masterfully created a 6000 sqm ‘campus in a building’ for Exeter College, Oxford.
This significant project, Cohen Quad, marks Oxford University’s first venture into dedicated social learning spaces within a new collegiate building. Awarded through an international competition, Cohen Quad is Oxford’s first academic and residential quadrangle designed by a female architect.
The structure is not just a marvel of design but also a testament to the evolving role of educational architecture in fostering inspiration and adaptability.
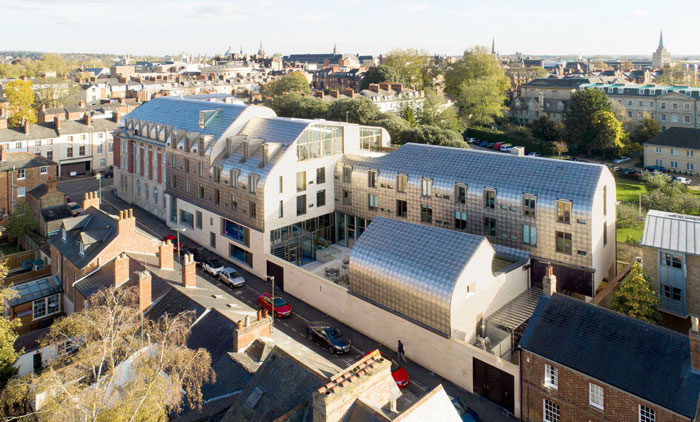
As Sir Rick Trainor, Rector of Exeter College, eloquently puts it:
“With its generous, adaptable, light-filled spaces in high demand by a wider academic and public audience, Cohen Quad proves the ability of education architecture to delight and inspire.”
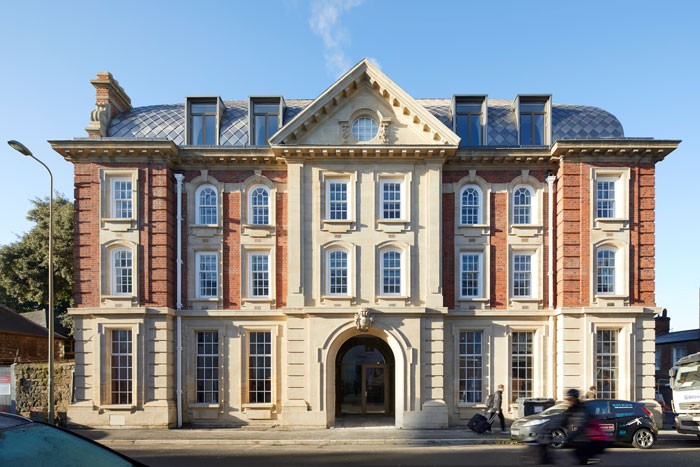
ABA expanded Exeter College’s 700-year-old campus at Oxford University with the new 6000 sqm building designed to bring people together for learning and lively exchange of ideas. Led by Alison Brooks, ABA’s daring design retains the historic Grade II Listed 1913 Ruskin College façade and plugs the contemporary expansion into it, as Exeter College’s ‘second’ campus in the city.
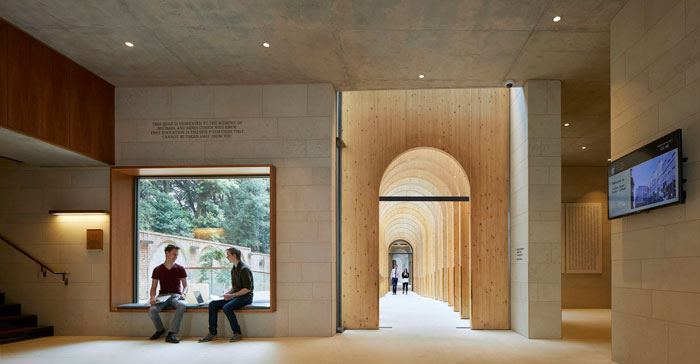
Cohen Quad transforms the traditional typology of a four-sided quadrangle into two quads enclosed within an S-shaped building. These two courtyards lie at the north and south ends of the narrow site, with adjacent cloisters that open into the Learning Commons—Oxford University’s first social learning space. The Quad’s loosened, organic plan geometries follow the bend of the street and winding through the length of the building, the cloisters widen at points to carve out informal meeting and learning spaces. Private seminar, study rooms, auditorium, offices, and student accommodation rooms distributed at different levels overlook these common areas.
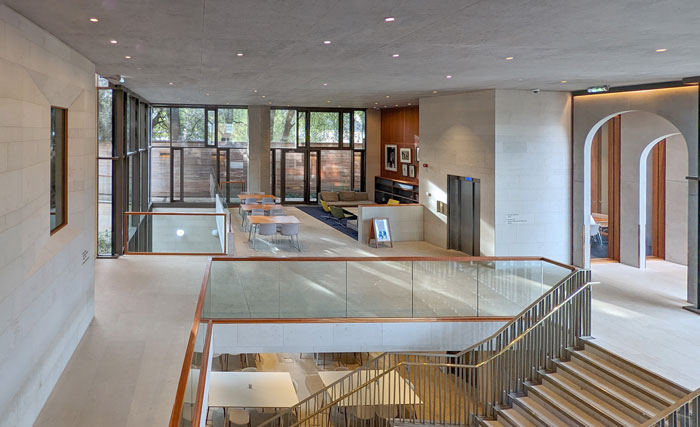
Reinventing the traditional ‘collegiate quadrangle’ rooted in medieval monastic traditions, the Cohen Quad project reflects contemporary ways of learning and socializing, reimagining the Oxford College as a modern and accessible home for diverse student and teaching communities. Conceived as a journey with a series of destinations, transparency plays a pivotal role in the building experience. The building’s light-filled and universally accessible spaces create visual connections and facilitate social and knowledge exchange, both within the spaces and with the city.
“Windows and views in every corner and at every turning make one feel like a secret spectator of the beauty of the surrounding city”, says Dame Frances Cairncross, former Rector of Exeter College.
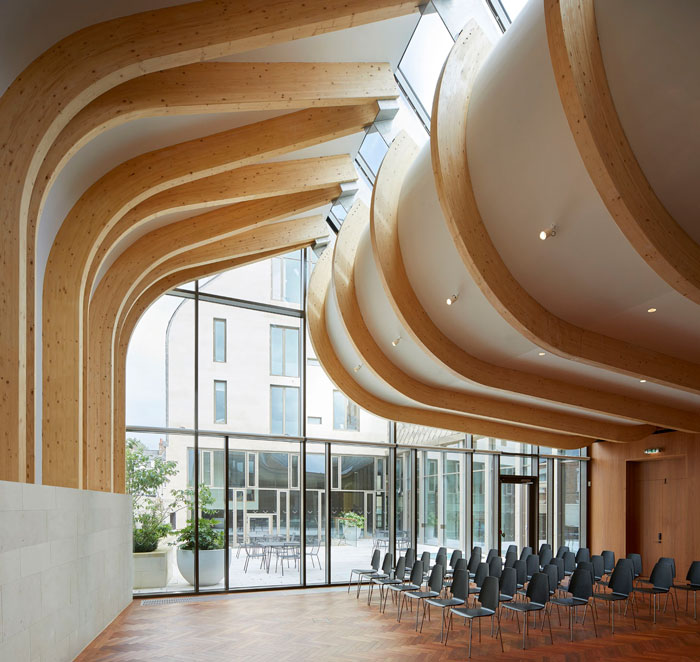
The £29.5 million project, fully funded through Exeter College’s fundraising program, was successfully completed in 2020. The competition design was used to inspire alumni and patrons worldwide to contribute to a world-class collegiate building.
A fluid space for teaching, learning, and social interaction
Visitors are welcomed from the Ruskin College entrance at Walton Street, through a cloister defined by a rhythm of timber arches, into the Learning Commons. It offers a variety of public and private study areas, a double-height café, a cherry wood window seat looking onto the outdoor amphitheatre, and a sweeping staircase connecting the four levels.
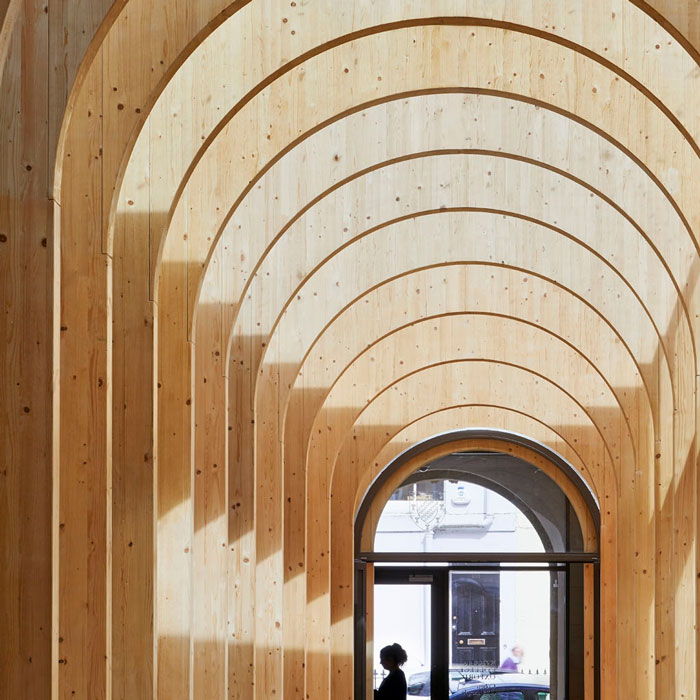
The building, virtually self-sufficient, hosts a versatile mix of spaces, including a double-height café-restaurant, seminar rooms, offices and essential facilities like laundry, IT, housekeeping, and prep kitchens. Fitzhugh Auditorium, a 110-seat multi-purpose event space sits at the north-west corner of the building, abutting a public street and drawing south light from its curved glulam roof. Concerts, events, lectures and dinners can be staged in this light-filled but acoustically tempered and sealed environment, with the north quad acting as the landscape threshold and stage for collegiate life. Cohen Quad also houses the College’s Special Collections Archive designed to the British Standard for storage and exhibition of archival documents (BS 5454:2000), with a research room for visiting scholars.
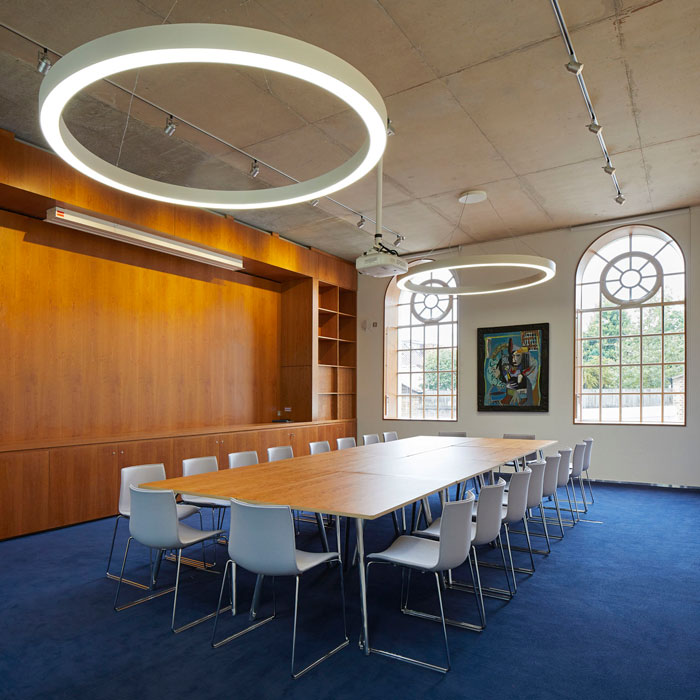
A living campus for students
Cohen Quad emerges as an inclusive learning and social venue where students both study and live, thereby doubling its use and enriching the atmosphere it harbours. Social areas are active spaces day and night with lectures, tutorials, exhibitions, events, conferences, enticing students out of their rooms to support mental well-being and relieve academic pressure.
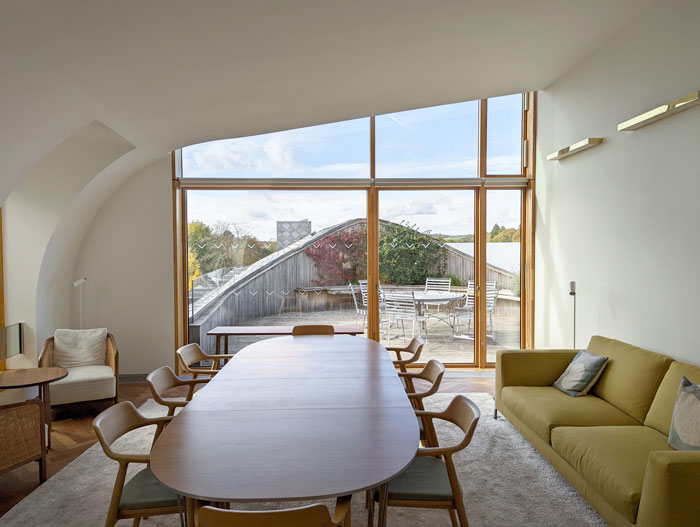
The top four floors of Cohen Quad are dedicated to bed-and-study rooms for a capacity of 90 students. Each of the student accommodation floors shares a family kitchen with a large cooking island and a 16-person dining table. Student rooms are designed with integrated cherry wood desks illuminated with natural light, generous storage, and compact bathrooms.
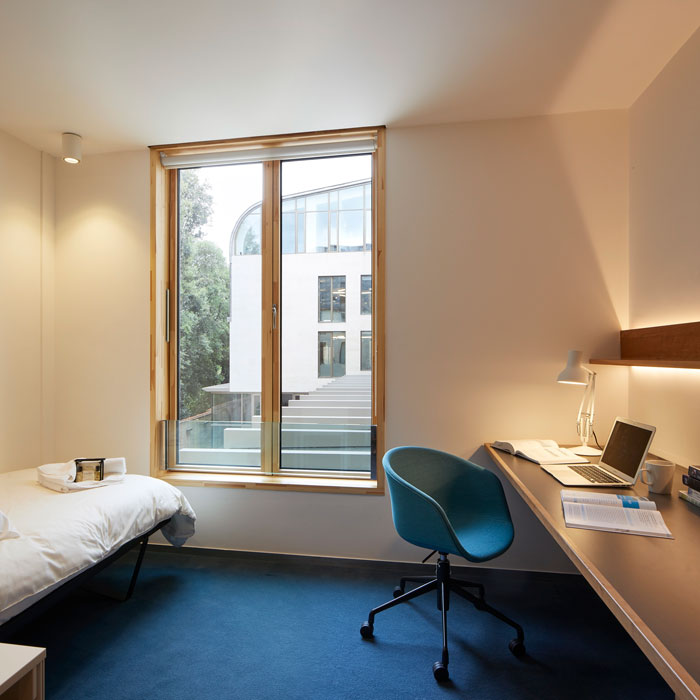
The larger wheelchair-accessible rooms hold a prime corner position overlooking Worcester Place, while Fellows’ living and teaching studies occupy loft spaces under the curved roof. On the third floor, five research and teaching offices are clustered around a light-filled Senior Common Room, which opens onto a south-facing terrace formed by a sinuous cut made in the curved roof.
Evoking heritage
The upper floors are topped with a distinctive curved roof covered in anodised stainless steel Rimex shingles. The roof’s unique geometry and material is a unifying device between the old and new, a mediator between institutional and residential, and the all-embracing enclosure for this scholarly community. Referencing George Gilbert Scott’s latticed spire of Exeter College’s neo-Gothic Chapel, its patterned stainless steel folds across wall and roof surfaces—a single planar element, or ‘cloak’ cut to fit the building like the tailoring of cloth to a body. Its construction technique and pattern draw inspiration from the Arts and Crafts Movement led by William Morris, a graduate of Exeter College.
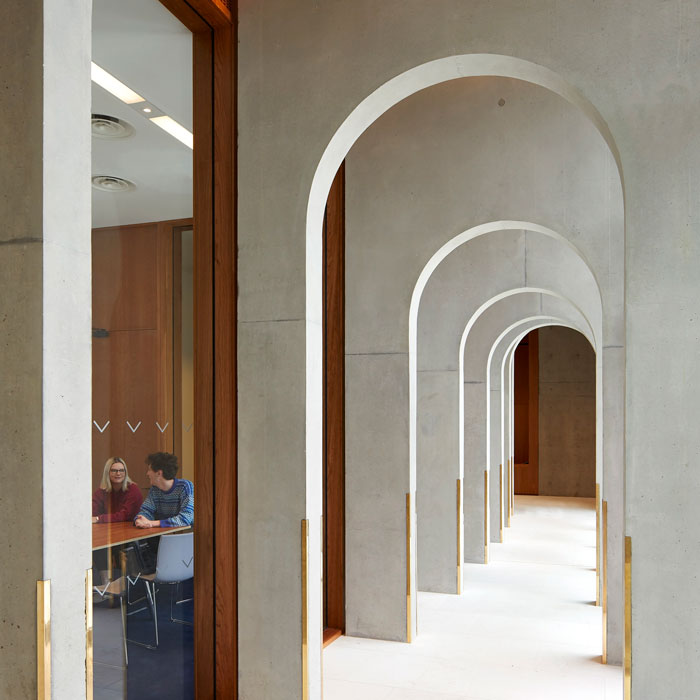
In response to the concerns raised by local residents regarding the reflectivity of roof shingles, a 1:1 mock up was installed at the pre-construction stage. We selected shingles in two tones, which were then etched, stippled, and bead-plastered by specialists at Rimex to limit the material’s reflectivity.
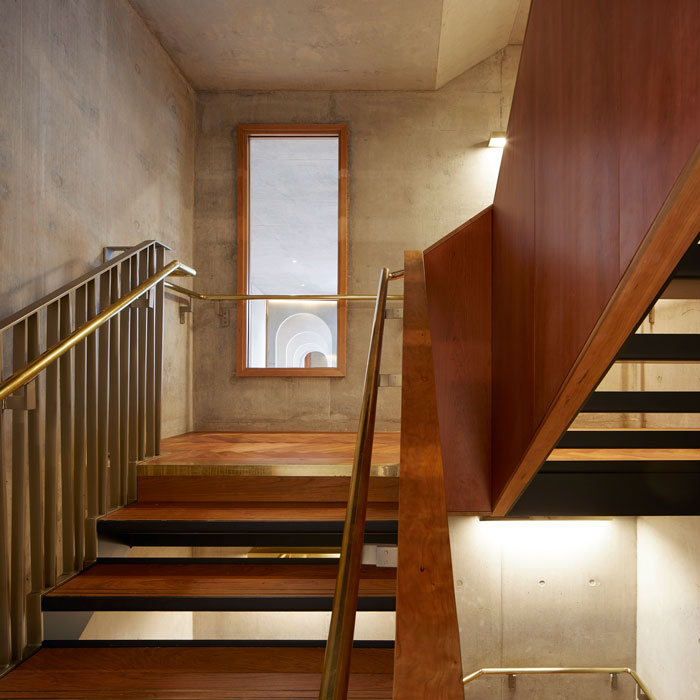
A limited material palette of exposed low-cement/high GGBS concrete, limestone, cherry wood, and glulam timber was chosen for robustness, longevity, and carbon sequestration. Cohen Quad’s first two storeys are clad in Bath and Clipsham Ashlar limestone on the exterior that mirrors the surrounding collegiate buildings, while the interior finishes are exposed concrete, Jura beige limestone, cherry wood, Jatoba flooring and brass ironmongery. The Cloisters and Auditorium are spruce glulam.
Sustainability
The building is designed for the highest standards of sustainability with the use of renewable energy and a building management system that monitors automated ventilation and energy consumption. Its high-performance insulation envelope achieves increased air-tightness and minimal heat loss through thermal bridging. Using thermal mass, solar thermal panels and air-source heat pumps, Cohen Quad has achieved a 20% improvement on Building Regulations standard for energy consumption and a 40% improvement in thermal performance.
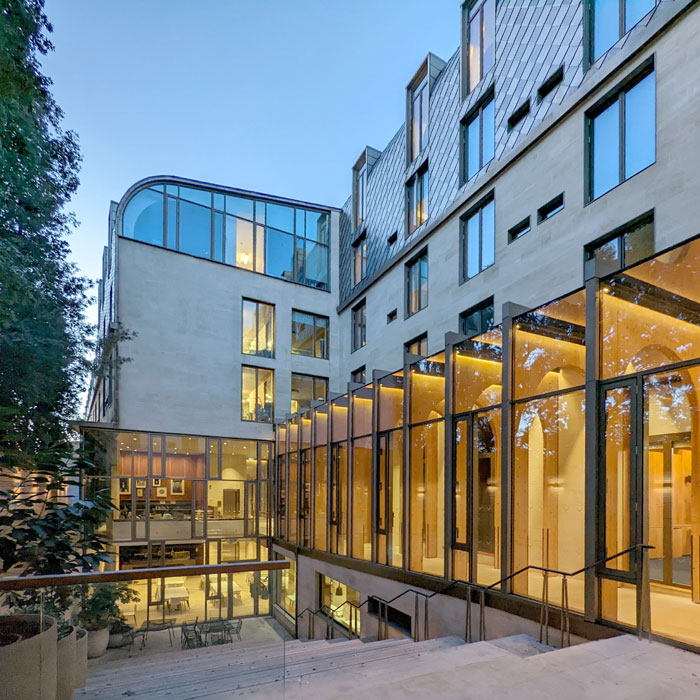
ABA employed long-term passive sustainability design principles in the building’s form and layout. These include a shallow depth building plan, generous ceiling heights that support cross ventilation while maximising natural light, and exposed structural concrete and stone finishes for thermal mass. To reduce the carbon footprint of the new building, a concrete grade with recycled aggregates was specified and glulam timber used for the cloister and Auditorium.
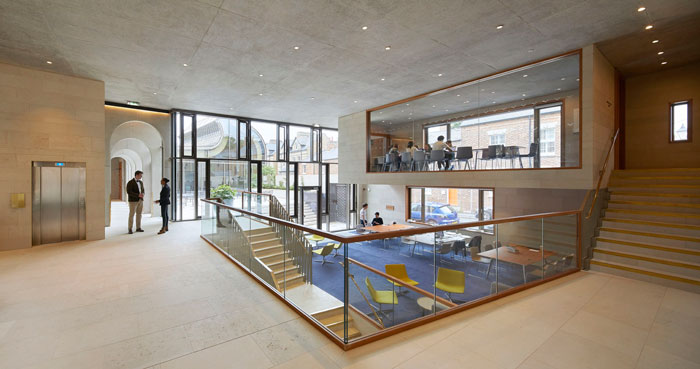
The team’s ‘fabric first’ approach resulted in a highly insulating, high-performance building envelope ensuring minimal heat loss. Automatic attenuators and manually operated windows enable natural ventilation and night-cooling throughout the building. Only two high-occupancy, acoustically sensitive spaces (Auditorium and Ruskin Room) are conditioned with comfort cooling via air-source heat pumps. Thirty-two per cent of the total regulated energy demand is fulfilled by on-site renewables including solar thermal panels for hot water supply and air-source heat pumps.
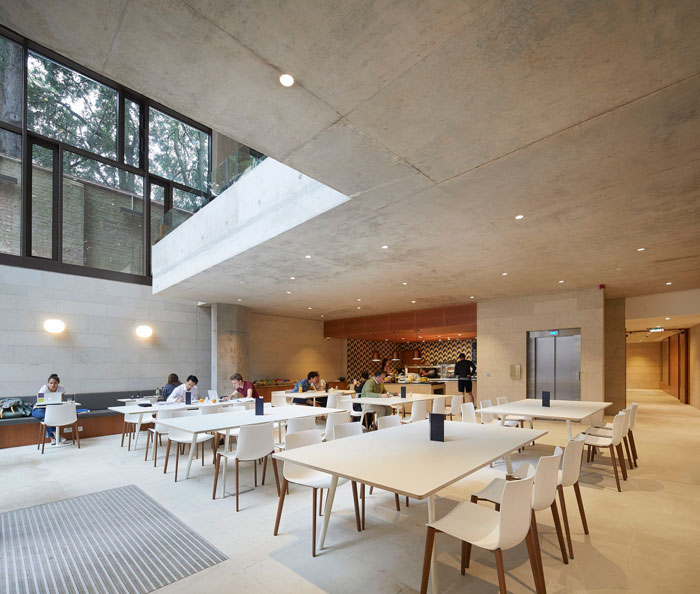
Three historically significant facades were retained accounting for savings in embodied carbon and projected longevity of 200 years. At handover, the building has achieved a B rating for the UK’s Energy Performance Certificate (EPC).




