Clwb Ifor Bach’s Exciting Expansion: Nissen Richards Studio’s Vision for a Legendary Music Venue
Legendary Cardiff grassroots music venue Clwb Ifor Bach has submitted ambitious expansion plans, designed by RIBA Award-winning architects Nissen Richards Studio, that will see its current site expanded and upgraded. The new vision for the venue – which has helped launch the careers of many big-name Welsh bands, from Stereophonics to Super Furry Animals – is for a contemporary and fully-accessible space that will increase engagement and broaden Clwb Ifor Bach’s activities in line with its charitable objectives. Fundraising has been launched to support the redevelopment and the venue now has 18 months to raise the monies needed to turn its ambitions into reality.
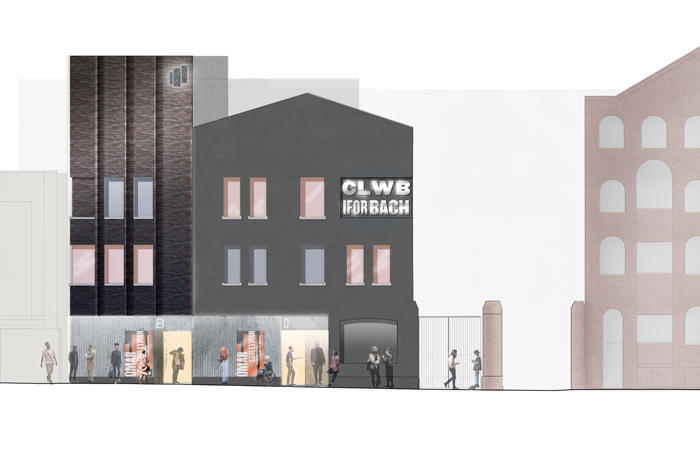
Womanby Street elevation
The new designs by Nissen Richards Studio seek above all to retain Clwb Ifor Bach’s character, charm and heritage, whilst modernising and future-proofing it for generations to come. They include the takeover of an adjacent derelict site on Cardiff’s Womanby Street, where the venue is currently celebrating 40 years of successful operation. Cardiff Council purchased the land adjoining the current venue and agreed to lease it to Clwb Ifor Bach in a bid to protect the city’s live music heritage. The proposed revamped 1,270m² venue will include improved facilities, such as green rooms, increased toilet capacity, new bars, offices and workshops, plus increased capacity to allow for higher-profile acts.
The New Proposal
Nissen Richards Studio’s scheme proposes the removal of the site’s existing first floor and the creation of a double-height performance space, comprised of a standing area/dance floor that accommodates 375 people, plus a wrap-around mezzanine balcony, creating a total capacity of 500. The scheme will also enable two venues to operate simultaneously, with an additional 200-capacity space on the upper floor that allows for intimate live music shows, events, exhibitions and conferences, with the overall venue capable of holding up to 750 people across four floors.
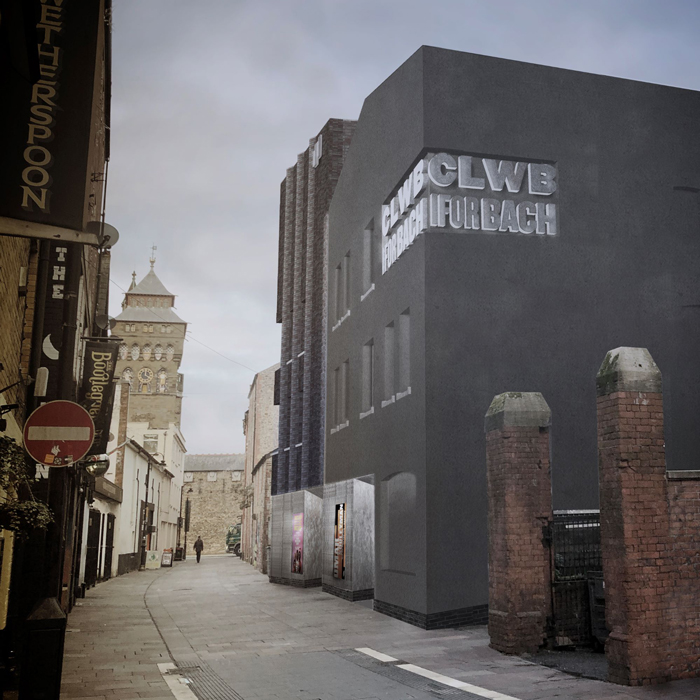
Clwb Ifor Bach on Womanby Street
“The old and new building exteriors will have different treatments to create a sense of ‘honest drama’” Jim Richards, Director of Nissen Richards Studio explained. “The existing building will feature a textured charcoal black render, whilst the new building will feature new, fired brickwork. The new building will have a faceted front, with a thin LED strip demarcating the two buildings to create an ‘active’ frontage. Patinated, galvanised steel cladding will reach the top of the ground floor across both the old and new buildings, unifying the two.”
The architectural treatment refers to the local city architectural vernacular, from Cardiff Castle and the semi-glazed bricks of the Victorian terraces to the local Art Deco cinema’s render. The new building’s faceted front features a slightly abstracted look facing in the direction of the castle, with its verticality more pronounced from the other direction. The verticality reflects the Art Deco influences, but with a more industrial feel that’s right for the venue.
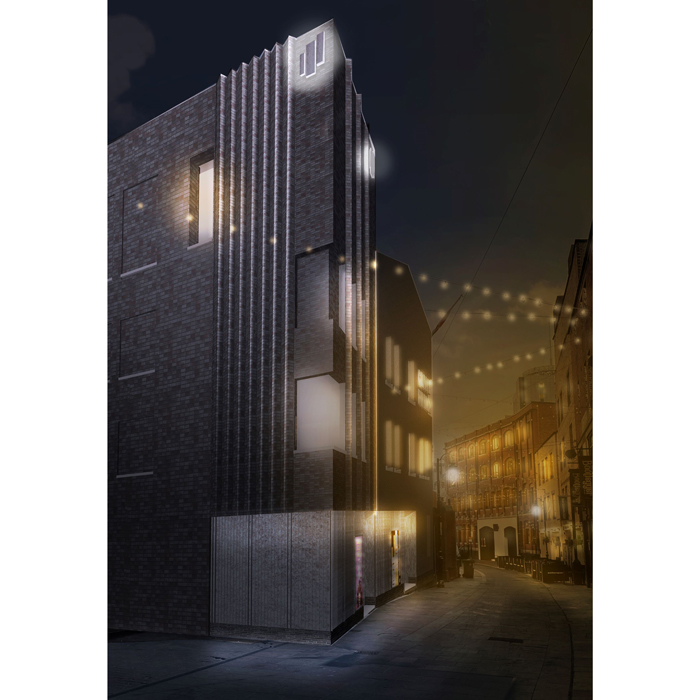
Exterior view new build frontage
“We are implementing a ‘fabric first’ approach to this project, with intelligent systems, including dramatically improved thermal and acoustic performance and MVHR recovery systems” Jim Richards added. “In terms of look and feel, whilst refurbishments often try to maintain a building’s exterior whilst blitzing the interior, the inverse needed to happen here. The interior will stay raw and true with a brick, rustic feel to ensure it feels like a proper gig venue with character and soul.”
On the building’s first floor, there will also be a new cloakroom and an education room, created for use by local schools as a practice room. This space features two major glazed walls, ensuring it links to the local streetscape below. The space represents part of the venue’s commitment to having more varied activities going on at different times of the day and night.
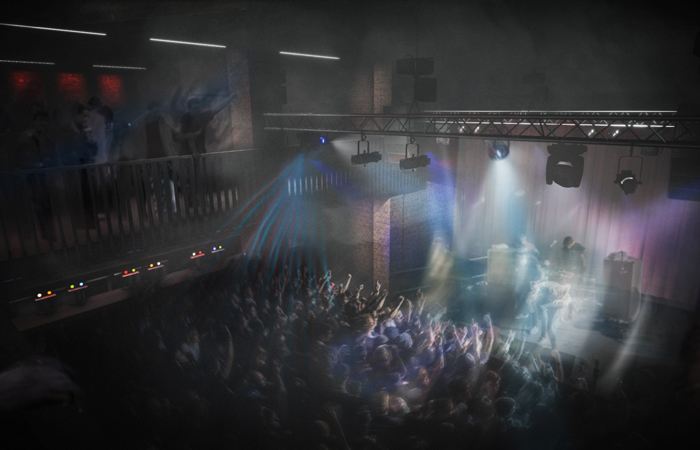
Main performance space
The upper floor will be significantly upgraded with a new bar and better acoustics in the form of acoustic window shutters, as well as better toilets, band rooms and offices. The proposed roof terrace plan includes a covered bar space overlooking the castle from the windows, as well as a retractable roof terrace canopy and smoking area.
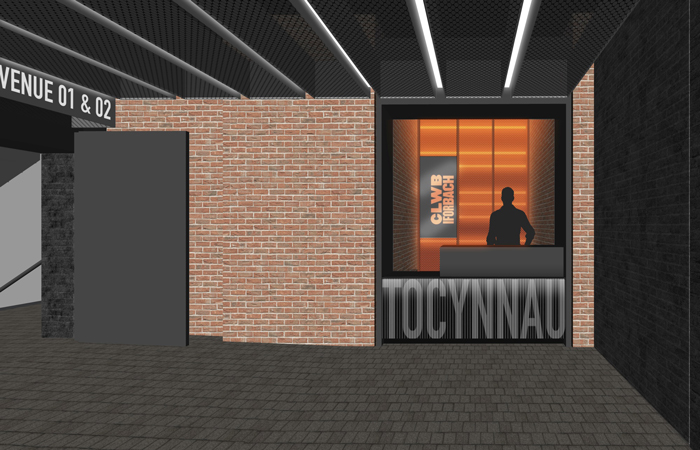
Entrance lobby
At the front, there will be a main and a secondary entrance, which also serves as a fire escape. A backlit AV screen will be located where the main entrance used to be. The venue’s new identity, designed by Nissen Richards Studio, features twice on the new exterior, recessed into the exterior wall of the reclad existing building. It will face in two directions, each with a different treatment, referring to the two different exterior treatments. The front-facing identity will be in frosted, backlit glass, whilst the side-facing one will be in patinated steel. The logo ‘marque’, which features on the new building fascia, will also be in patinated steel.
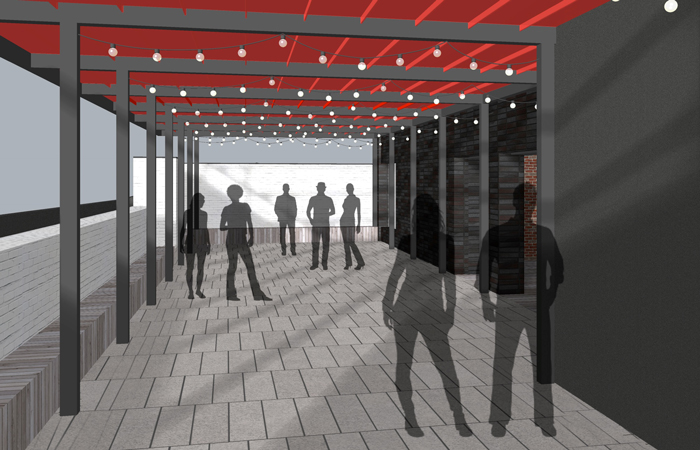
Roof terrace
Nissen Richards Studio originally designed the club’s new identity system and website in 2020. Inspired by the blueprint for the revamped venue, the logomark represents a vertical, extruded re-telling of the new building configuration – whilst also referencing sound bars and reflecting the venue’s musical heart. This dynamism was also reflected in the Clwb Ifor Bach logotype, which used a combination of different weights of a primary brand typeface to convey the idea of movement and music.
The New Plans and Charity Objectives
The new plans also mean the venue can expand the reach and impact of its charity objectives. Clwb Ifor Bach took the natural step to becoming a Registered Charity in 2019 after decades of offering a stepping stone into the creative industry for many – both on and off stage.
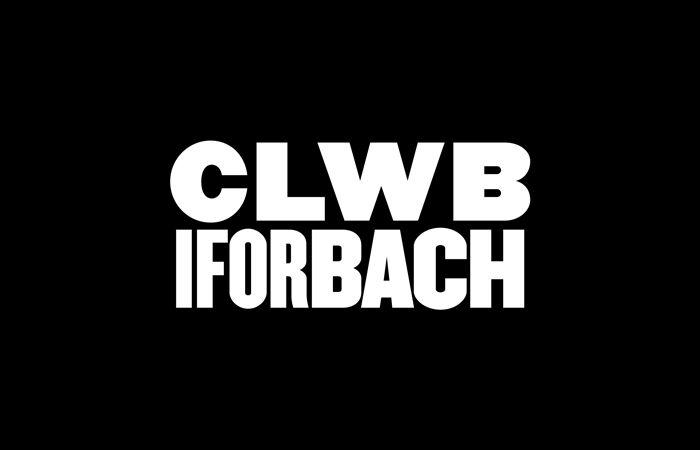
Logotype in black and white
Committed to improving opportunities for younger audiences, Clwb Ifor Bach supports aspiring technicians, promoters, performers, photographers, and more. The work now goes beyond music event programming to audience, artist, skills and community development and the redevelopment will help take this to a bigger scale.
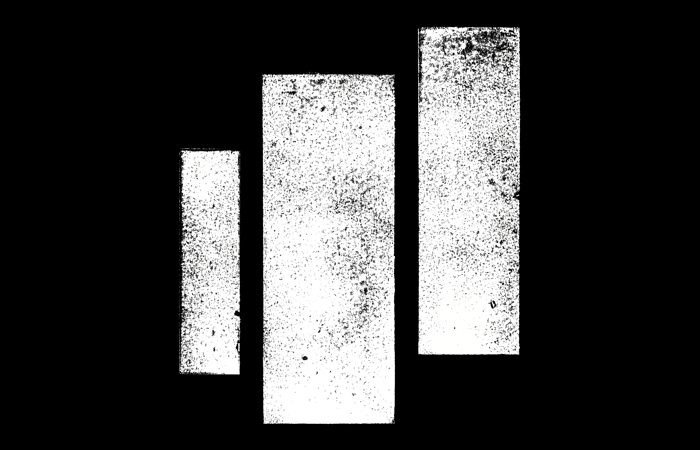
Logotype in black and white
Clwb Ifor Bach Chief Executive Guto Brychan said:
“We’d like to extend our gratitude to Cardiff Council for their help in securing the premises next door, which was a key factor in progressing the plans. There is still a long road ahead especially in terms of securing sufficient funding, but we’re confident that our plans to improve Clwb Ifor Bach for the artists and audiences of the future will be a cornerstone of the city’s live music infrastructure for years to come.
The venue won’t just build on our heritage, it will contribute to our community, to the Welsh economy and to the fabric of Welsh life. And it will play a critical role in making Cardiff an internationally recognised music city, the capital of a country that’s synonymous with song. It’s time to give music in Wales a new home.”




