Creating Curves with Inside Out Contracts
Some buildings provide architectural challenges for exceptionally creative and talented interior designer studios, that work with hospitality venues and creating furniture with curves has proved to be a great space solution.
[Find Inside Out Contracts on Product Finder]
If you are like many architects or interior designers, you can relate to working on a hospitality project, with a venue that has established architectural features that just can’t be moved and you are left wondering how you are going to find furniture that works both with the architecture and venue type. Then you have a great idea, the perfect space solution and you are wondering if that idea you had is really going to work.
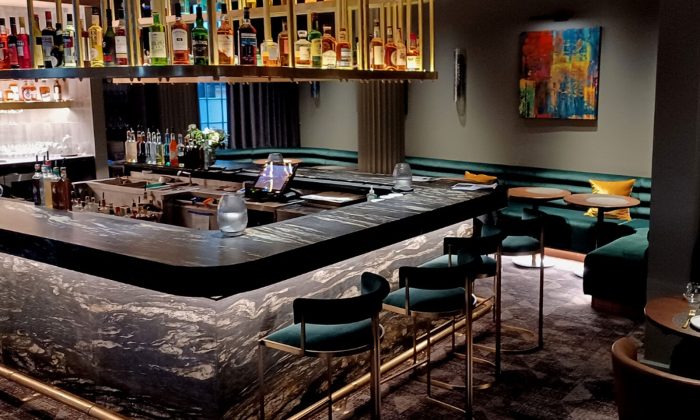
You are not alone. It is at this point that the design department at Inside Out Contracts often get a call from professional architects or interior designers working on a hospitality project, to ask a few initial questions on how practical an idea is. The Design Manager commented ‘bespoke furniture is a great solution (sometimes the only option) for creating furniture that works both sympathetically with the architecture of the building and the venue type whilst meeting the durability standards for commercial use. When creating curvaceous furniture, the results can be eye-catching and dramatic.’
Inside Out has provided 3 different examples where curves were created in bespoke furniture design for 3 different types of hospitality venues.
The first example is the Amano hotel. If you stand outside the hotel you will see that the building has a feature of a large circular column, which runs up the building from the first floor. This building’s circular feature is really pronounced both on the exterior of the building and on the interior. This design feature creates an alcove in some of the bedrooms at the front of the hotel, which, whilst beautiful is a real problem to find an off the shelf piece of furniture to fit the space. Tala Fustok Studio, a talented interior design agency, was working with the hotel and came up with an inspirational idea for including a small bed in one of the bedrooms. This is a very small space so it’s a unique idea that requires a bespoke round bed, to fit within the alcove within the hotel bedroom. Whilst a round bed is a really fun idea, it also demonstrates how bespoke furniture works with the architecture of the building and venue type. The bespoke bed is made to fit a unique space, to exact measurements and is a bed because the venue is a hotel. If this venue was a restaurant, it would have very different furniture requirements.
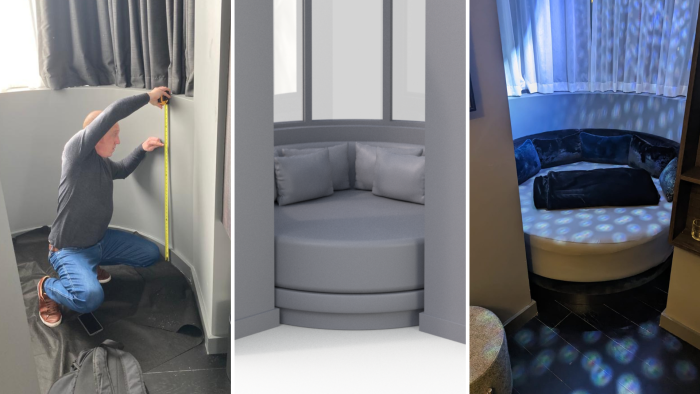
Amano Hotel, London | bespoke bed
Looking at other examples, a great space saving solution was created working in collaboration with Hamilford Design Limited for Viajante 87, a luxury cocktail club in Notting Hill. Originally an empty basement below a cinema, the space had a support column that was turned into a seating feature. This furniture design worked with the architecture but also the needs to the venue. The circular seating can be removed if more floor space is required for private events.
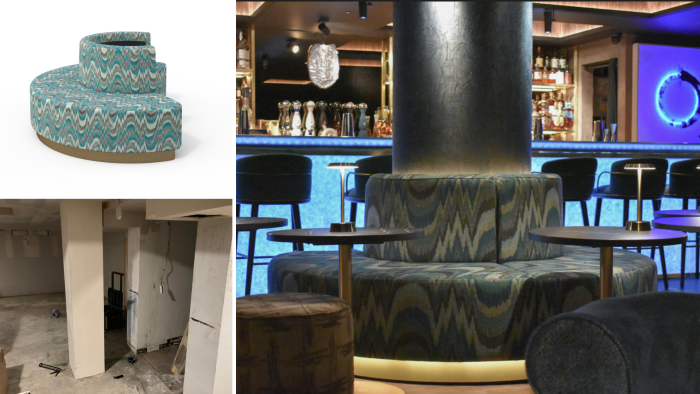
Viajante 87 Cocktail Bar, London | Circle seating
Another example, is Sparrow Italia where Inside Out’s design team worked closely with Cotton Thompson Cole. This traditional building in Mayfair, has the type of architectural features which every professional designer has seen. For example, a corner which has a window at a set height. Being a listed building, the windows cannot be changed. Yet a feeling of luxury still needs to be added and a curved banquette can really help to provide a great space solution that can fit around the architectural features of the building.
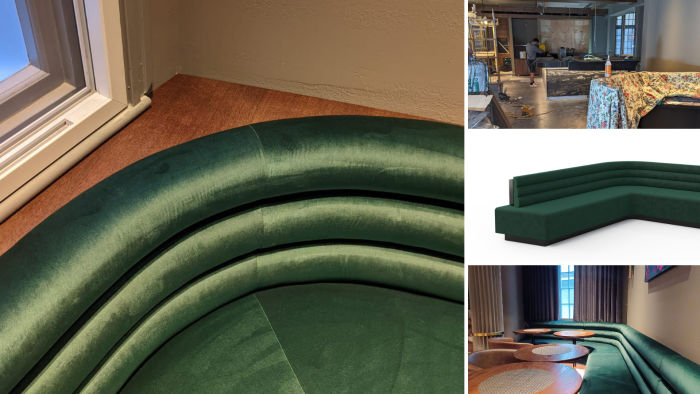
Sparrow Italia Restaurant, London | Corner Banquette
Whether it’s a luxury hotel, cocktail bar or restaurant, bespoke furniture often offers a great solution for a space and helps to transform a venue from a blank canvas into a customer-ready hospitality venue.
Inside Out Contracts in house bespoke furniture design service is renowned in the industry for providing colour visuals, when it is standard practice by most to produce black and white. With excellence in bespoke design at the forefront of the Inside Out experience, they outline their 5 stage visuals creation process:
- Space Plan | This can be provided by an architect, or interior designer or created by the Inside Out design department
- CAD Ideation | This is usually done around the same time as the technical drawings
- Technical Drawings | Once measurements have been taken, technical drawings can be created
- Final Visuals | once fabrics and materials have been selected the final visuals are provided in colour
- AR Model | A QR code is provided with the final visuals to allow you to view the AR model in the venue, to help enable you to make your furniture selection with confidence.
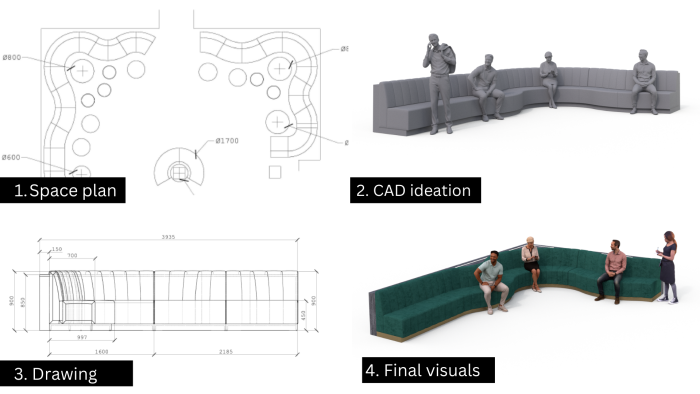
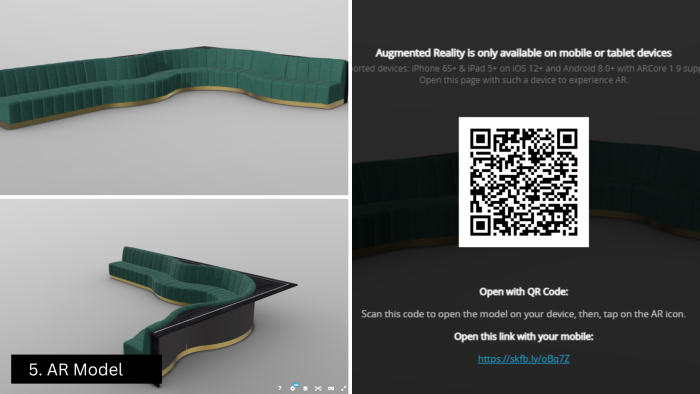
To view a 90 second video by Inside Out on ‘The Process | Banquette seating’, which goes into the detail of how to use the ‘create your own’ banquette website tool, as well as showing the design, manufacturing, and installation process, (click here). The video is worth watching for anyone looking at including bespoke furniture in their upcoming projects.
What are your thoughts on using circular or curvaceous furniture ideas in your space plan? When do you think curves are best to use? Is it all about style or do curves offer a practical solution as well? We would really value your comments and thoughts.
Do you have a curvaceous dilemma or design challenge? Inside Out Contracts have an inhouse design team and take pride in offering a high level of bespoke furniture design service to help offer solutions to space challenges.
Contact Inside Out Contracts through Product Finder
Product Finder enables Commercial Interior Designers to source products and services from accredited Commercial Suppliers. Search through over 200 UK suppliers, each showcasing newly launched products, projects, catalogues, films, sector research and much more.





