Design Insider In-Depth: Corianne Burrell, Leading Interior Designer at Perkins&Will, Denver
In our exclusive interview with Corianne Burrell, an Interior Designer and Senior Associate at Perkins&Will in Denver, CO, we delve into the world of healthy building design. Corianne shares insights into her role and the creative culture at Perkins&Will, a firm dedicated to people centric design, enriching communities, and preserving the environment. From her early career in experiential and exhibit design to her journey as a Fitwel Ambassador, Corianne brings a unique perspective to creating healthier, sustainable, and inclusive spaces. She sheds light on the significance of an integrated design process and highlights the transformative power of sports and entertainment projects. Join us as we explore her career, the key aspects of successful sports and entertainment buildings, and her vision for the future of these dynamic spaces.
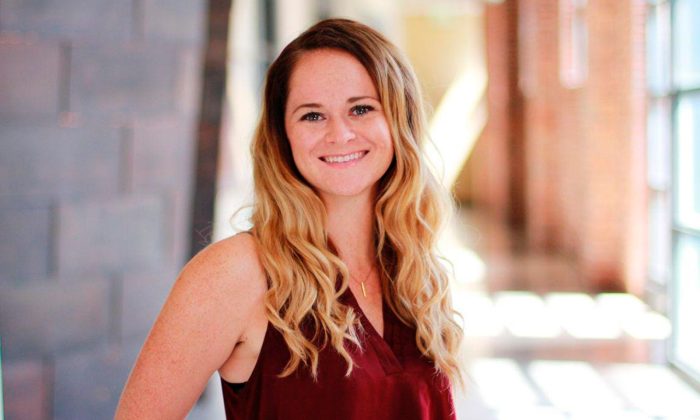
Corianne Burrell, Interior Designer and Senior Associate at Perkins&Will in Denver, CO
Our readers love to get to know the designers behind the projects and opinions, could you begin by introducing yourself, your role, and Perkins&Will?
My name is Corianne Burrell, and I’m a licensed Interior Designer and Senior Associate at Perkins&Will in Denver, CO.
At Perkins&Will, we believe that every place has a story, and we help communicate it through design. Our work enlivens neighbourhoods, strengthens the spirit of community, and respects and protects our planet. Our goal is to design places that make a positive difference in the world. We have 28 studios with each studio culture unique to its place and people.
In Denver, we chose the word “active” to describe our studio. Our lifestyles are active – we take full advantage of what Colorado has to offer by biking, running, skiing, snowboarding, hiking, or climbing. Our workplace is active – as a dog-friendly bunch there’s boundless canine energy coursing through the halls. And our practice is active – we have a strong history in Sports, Recreation, and Entertainment projects and have been expanding our expertise in Healthcare, Science and Technology, and Civic and Commercial work. We’re also actively involved in carrying out our firm’s commitment to well-being: we design transformative places that enliven downtowns, foster social connections, and promote physical and mental fitness.
Our Denver studio is currently undergoing an interior renovation. So, keep an eye out for photos of our new office design coming soon!
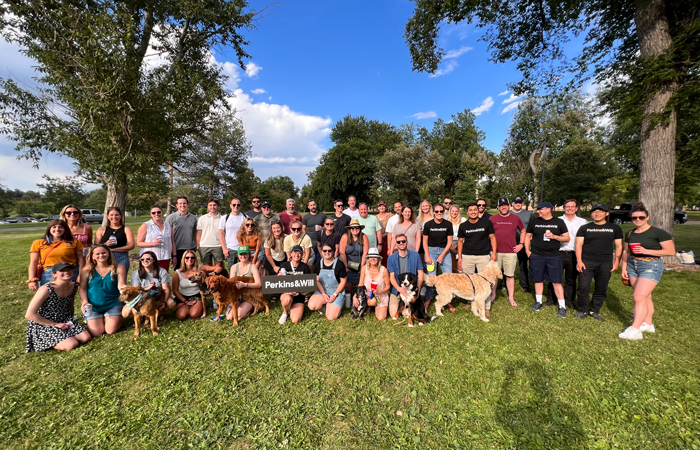
Perkins&Will Denver Team
You bring a unique perspective to public assembly facilities which can partly be attributed to your early career focused on experiential and exhibit design, could you tell us more about this experience?
Prior to joining Perkins&Will, I worked for a full-service design and production company who specializes in experiential and exhibit design. Because they build what they design, I was exposed to a unique learning experience that combined creativity with practical construction knowledge. Gaining an understanding of materiality and advanced fabrication techniques allowed me to develop design concepts that could seamlessly translate to reality.
Experiential design layers onto aesthetics and functionality by introducing immersive and interactive elements that foster strong emotions and memories for attendees. These lasting impressions build connections between users and the brand’s identity. It goes beyond traditional design practices by creating and communicating organizational values that connect with audiences, inspire actions, and fuel imaginations.
My foundational understanding of designing for experience transferred organically to Perkins&Will. Sports, recreation, and entertainment buildings serve as powerful mediums for brand expression due to the high visibility and emotional resonance they offer. They provide a unique platform for brands to communicate their identity, values, and messages to a large and diverse audience. These places create a sense of community and shared experience, and since sports teams, events, and entertainment acts are sponsored in these venues, there is inherent exposure to the passion and excitement aligned with these activities. Brands that are part of these experiences become associated with positive memories and camaraderie, fostering loyalty and positive brand perception.
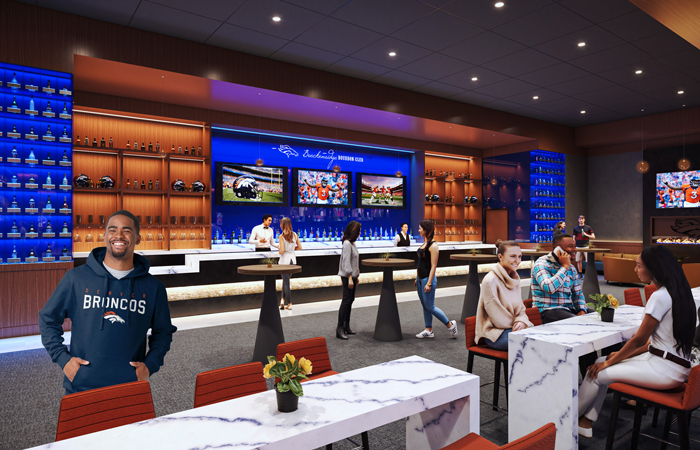
Breckenridge Bourbon Club at Empower Field (Denver, CO)
Fitwel is the world’s leading certification system committed to building health for all, and you have become a Fitwel Ambassador, why is particularly important that buildings strengthen health and well-being? Could you provide examples of how this has been realized through your projects?
Design and construction have historically caused cascading negative effects on Earth’s ecosystems. This is why we are passionate about designing healthier buildings to contribute to environmental healing. We’re focused on making the Earth and people’s lives better—holistically—by designing places that promote human and ecological well-being at every level. We integrate concepts of Fitwel, WELL, and LEED into what we call our Living Design framework, which encompasses sustainability, resilience, regeneration, equity and inclusion, and well-being.
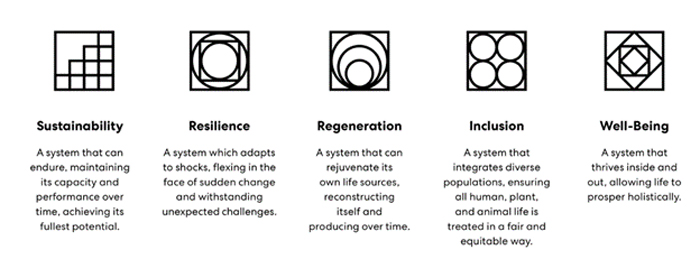
Health is about so much more than physical fitness, dietary habits, or disease prevention. It’s also about how a person functions at all levels—physical, mental, emotional, and spiritual. We ask ourselves – how will the brain and body respond to this physical environment, and how will this influence a person’s quality of life? This is why we are intentional in our design process to make decisions informed by research, like designing for neurodiversity or incorporating biophilic elements.
Designing healthier buildings means specifying healthier building products. The products used to build, furnish, decorate, and even clean our spaces have ripple effects on our health, well-being, and environmental footprint. Despite the substantial negative effects of chemicals on the human body, regulation has been largely unchecked. In fact, of the 86,000+ chemicals in the Toxic Substances Control Act (TSCA) inventory, only 200 have been tested for negative human health impact. And only five of those have been restricted in the U.S. As designers and architects, we have a moral responsibility to help our clients choose healthier products. We can streamline our product and finish specification selections through tools like our Precautionary List, which is a compilation of the most widely used problematic substances in the built environment, and our Transparency website, a digital database of these materials.
While it’s nearly impossible to eliminate every dangerous substance from our buildings, we can take small steps together with our clients to steer ourselves in a safer direction. The more informed we can be about the materials we’re using, the better—and safer—our built environments will be.
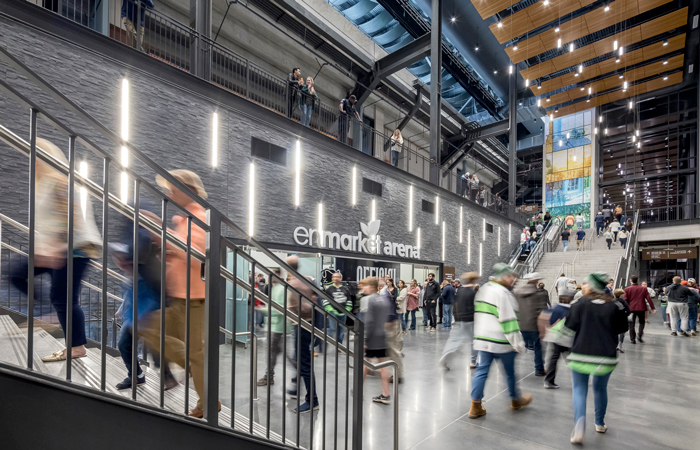
Enmarket Arena (Savannah, GA)
An integrated design process is key to your projects. Could you talk us through what these relationships, partnerships and collaborations look like within your design and delivery process?
Perkins&Will is an interdisciplinary architecture and design firm that consists of various disciplines, including architecture, interior design, landscape architecture, branded environments design, urban design, and transportation. The internal collaboration between these disciplines and with our partners and stakeholders offers an integrated design process approach in which these experts work together from the early stages of a project. By considering various systems and elements concurrently, the design team can optimize the project’s performance through efficient communication, cost savings, reduced risk, client satisfaction, and clearer design goals.
We also consider inclusivity in this integrated approach. Inclusion ignites creativity, and innovation is born from an engaged culture of diverse people and ideas. As an organization, we are committed to reflecting the diversity of the communities and clients we serve on our project teams, which is why we build strong intentional relationships with diverse consultants, other architects, and vendors.
As an interior designer, I work with a wide range of experts on my project teams – architects, engineers (structural, civil, MEP, acoustical), lighting designers, food service designers, graphic designers, workplace strategists, retail system designers, contractors, vendors, millworkers, and more. I truly believe that the closer and clearer communication you can establish between all these contributors, the better the project outcome.
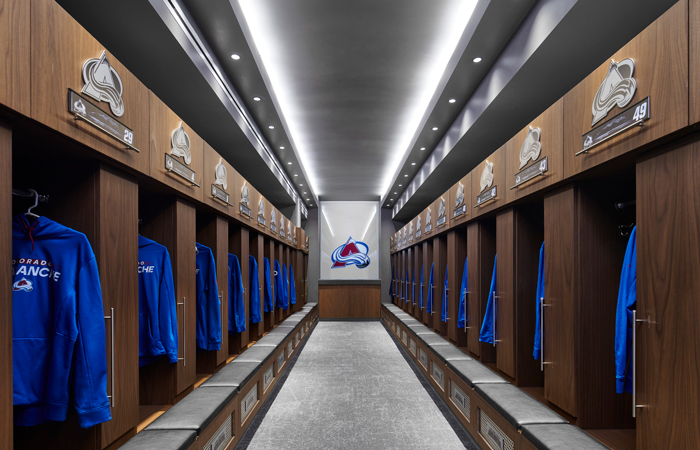
Avalanche Locker Room (Denver, CO)
Sports and entertainment projects are a strong thread which runs through our project portfolio, could you highlight a selection of these projects which have been key to your career and journey as a designer?
Enmarket Arena (Savannah, GA)
Enmarket Arena, Gulfstream Night Flight Speakeasy (Savannah, GA)
Kroenke Sports and Entertainment, Ball Arena Improvements (Denver, CO)
- PointsBet Sports Bar
- Team Store Renovation
- NHL Colorado Avalanche Locker Room
NFL Denver Broncos, Empower Field at Mile High (Denver, CO)
- Breckenridge Bourbon Club
- Owners Suite Renovation
Weidner Field, USL Colorado Springs Switchbacks (Colorado Springs, CO)
University of Notre Dame, Rolfs Athletics Hall (Notre Dame, IN)
Bison Ridge Recreation Center (Commerce City, CO)
Appalachian State, Kidd Brewer Stadium – North End Zone (Boone, NC)
University of Michigan, Athletics South Competition & Performance Complex (Ann Arbor, Michigan)
Texas State University, Events Center Expansion (San Marcos, TX)
High Point University, Qubein Arena, Conference Center, and Hotel (High Point, NC)
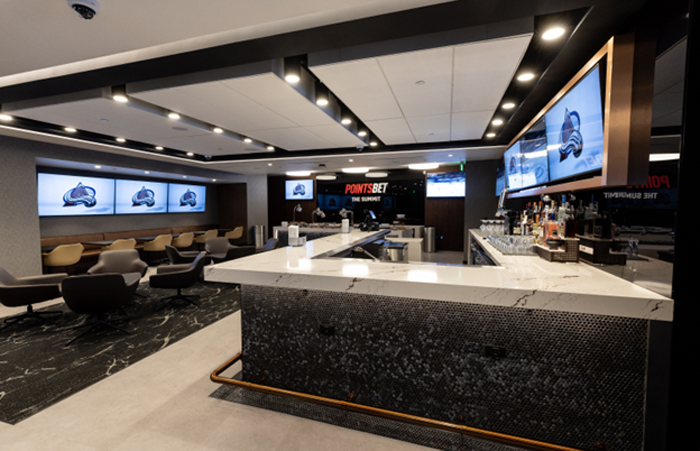
PointsBet The Summit (Denver, CO)
What are 6 aspects which are key to delivering successful buildings for the sports and entertainment sector? Have these changed in recent years?
- 1. Fan Experience
Creating comfortable seating, clear sightlines, concessions, and amenities have always been crucial, but today, venues offer multiple experiences. Premium seating, entertainment zones, fan engagement activities, interactive suites, and more are being added to the blueprints. Neurodiverse sports fans are also being considered now more than ever through the integration of sensory rooms, pet relief stations, quiet rooms, and other accessible spaces.
- Technology
There is an emphasis on delivering next-level, ground-breaking technological features in these venues. Technology that is immersive, HD, and provides viewers with an up-close look at the field or stage is becoming integral to the fan experience. Wi-fi connectivity, mobile apps for in-seat ordering, and personalized content delivery have become the focus in engaging a contemporary audience.
- Sustainability and Energy Efficiency
Sustainability considerations were not as prominent in the past as they are today, especially for large-scale venues. Now they are a priority. In recent years, there’s been a stronger push towards net-zero energy buildings, renewable energy sources, and sustainable construction materials. Our clients are becoming more knowledgeable on the topic and establishing aspirational goals.
- Community
Sports, Recreation, and entertainment venues have a unique role in supporting and engaging with the community they serve. They can play a significant role in fostering community engagement, promoting inclusivity, and contributing to local development. A successful building ensures accessibility to people of all abilities and backgrounds, provides opportunities for local businesses, and showcases local culture and history. Youth development can be supported through coaching programs and mentorship initiatives, and community events such as sports tournaments, charity runs, and cultural festivals not only bring people together but also encourage a healthy lifestyle.
- Adaptability
Implementing flexible features that can accommodate a variety of activities, events, and changing needs maximizes the ROI of square footage and provides resilience for the future. Regularly assessing a building’s functionality by gathering feedback from users, facilities operations, and ownership can inform necessary adjustments and improvements as the years pass.
- Operational Efficiency and Safety
Efficient crowd management, security, and operational workflows have always been central to a successful venue. The integration of data analytics and real-time monitoring has improved these measures.
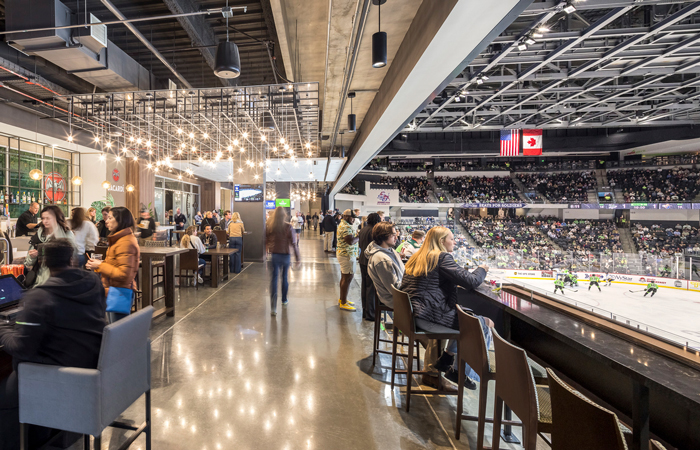
Enmarket Arena (Savannah, GA)
What does the future hold for buildings supporting the sports and entertainment sector?
I see the future of these buildings as a convergence of technology, sustainability, and immersive experiences. I also anticipate construction techniques such as 3D printing, modular construction, and other innovative building methods will expedite construction processes, reduce costs, and allow for greater design flexibility. It will be very interesting to see how AI fits within these advancements and others we have not even considered yet.
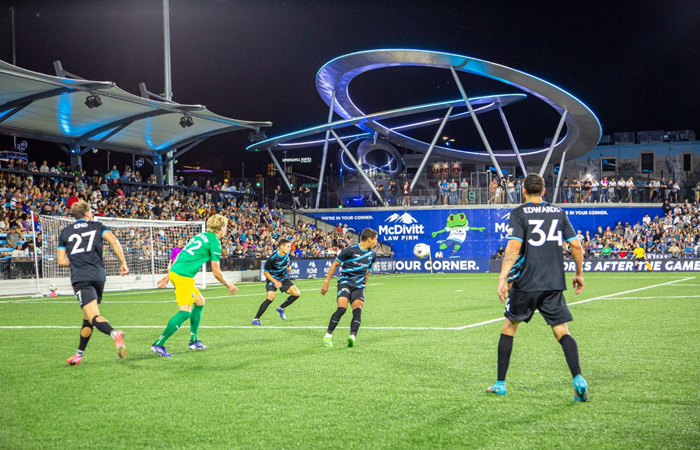
Weidner Field (Colorado Springs, CO)




