DoubleTree by Hilton Rome Monti Hotel, Italy
DoubleTree by Hilton Rome Monti is located in a strategic position, in one of the most iconic and ancient neighborhoods of the city: the Rione Monti, proudly the first district of Rome, a dynamic and eclectic artery that develops around the Via Urbana and Piazza Esquilino, on which stands the Basilica of Santa Maria Maggiore.
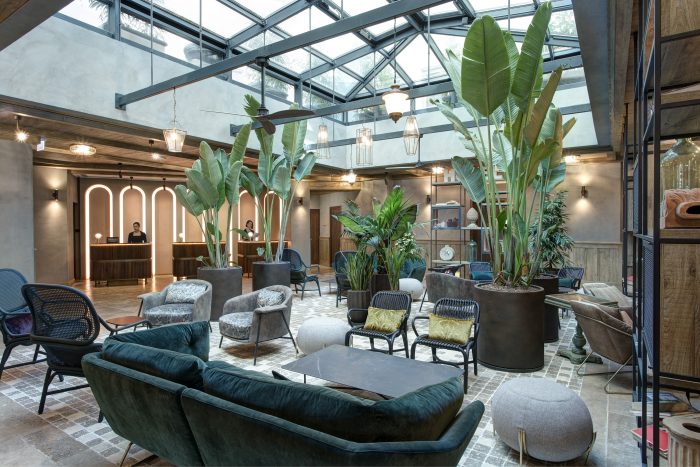
Going down via Cavour you can easily get to the heart of the charming Rione Monti, a central and young meeting point that live in harmony with the ancient, made of narrow medieval streets and hidden trattorias, alternative shops, and trendy bars. The Monti district is the place to spend the afternoon peeping in the shops, browsing old books, having coffee in the most chic cafes in Rome, chatting during the aperitif in clubs with interiors between vintage and industrial. It is an authentic ward where working-class Rome stood, where the elderly maintain tradition and where young entrepreneurs open trendy galleries.
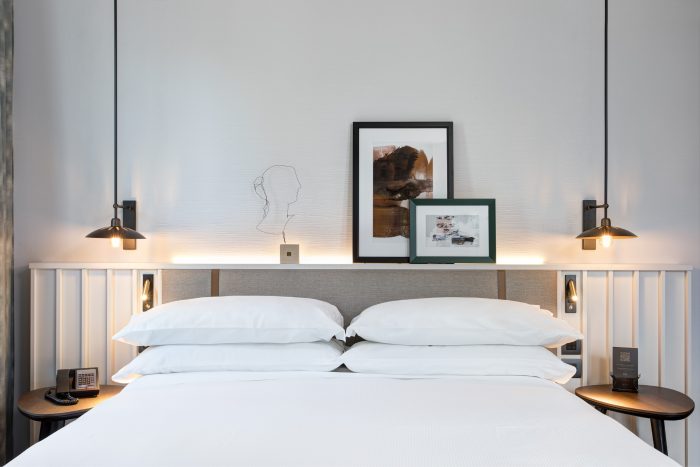
This atmosphere with a retro flavor, combined with the climbing on the terracotta facades, the pots of plants left simply along the sidewalk of the streets with the typical Roman San Pietrini, was the greatest inspiration for the interior design concept, created for the hotel by the THDP studio, London, but with Italian roots and designers. In addition to the studio owners Nick Hickson and Manuela Mannino, the concept and project were followed by Simone Bretti, roman product designer who returned to live in Rome after a few years in London and architect Francesca Benedetti, who lived in Rome nine years, before moving to London.
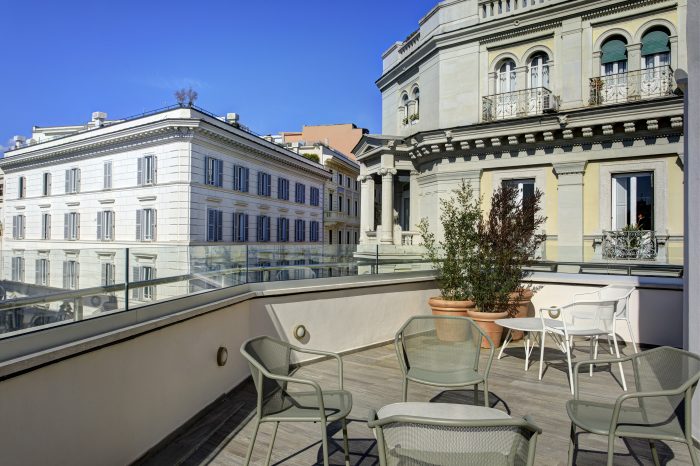
The Hotel
Accurate philological research has guided the entire project of conversion of the two pre-existing buildings, with the aim of combining the Roman rhythms and lifestyle with the functionality of a hotel and establishing a continuous dialogue with the city.
The main entrance is located on the main façade of the historic building overlooking Piazza Esquilino, on the corner with Via Urbana. DoubleTree by Hilton Rome Monti, housed within two buildings that were connected, one of which was the Commodore hotel and the other the headquarters of Reale Immobili, the insurance company that owns the properties. The Intervention is not a renovation, but an adaptive reuse, curated by Gabriele Masina studio in Rome, where only the structures and facades have been preserved, but all the internal partitions have been planned in collaboration with THDP to house Hilton’s DoubleTree brand and satisfy the operator HNH Hospitality requests of creating a contemporary social space. This brand style is informal, natural, fresh. The category is business and leisure, 4 stars, with 133 rooms spread over seven floors with large windows which open great views of the surrounding streets and palaces.
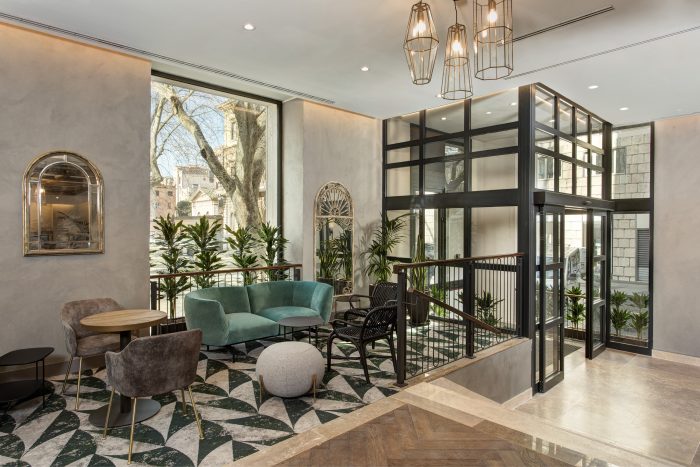
The common parts include the “Mit” bar & café overlooking Piazza Esquilino, with an outdoor seating area, a Mamalia restaurant equipped with an open kitchen and wine tasting area. At the eighth floor the Mun rooftop bar & panoramic terrace with direct views of Santa Maria Maggiore abbey, as well as three modular meeting rooms and a Technogym equipped fitness room, with natural light and overlooking the inner courtyard furnished with planters and possibility of outdoor exercise.
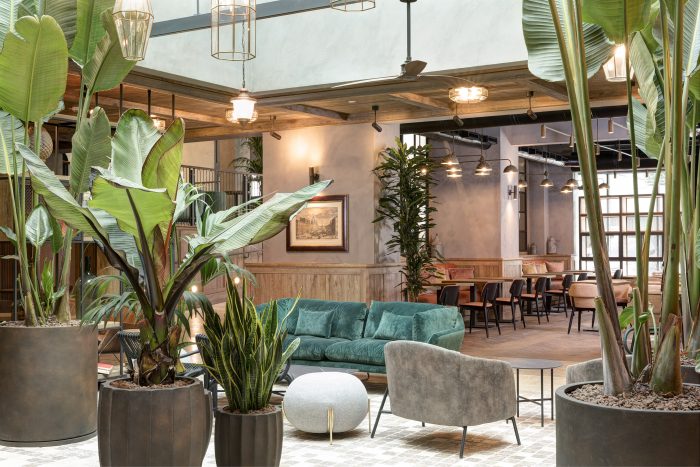
Mamalia is a welcoming location with an industrial look with warm tones, the perfect place to live special moments of good food, taste of the authentic flavors of the Italian and Roman tradition, always relying on top quality ingredients and locally sourced. In the morning, it offers sweet and savory delights, while at dinner you can embark on an unforgettable gastronomic journey. The presence of the show-cooking showcase will allow you to admire the Chefs at work.
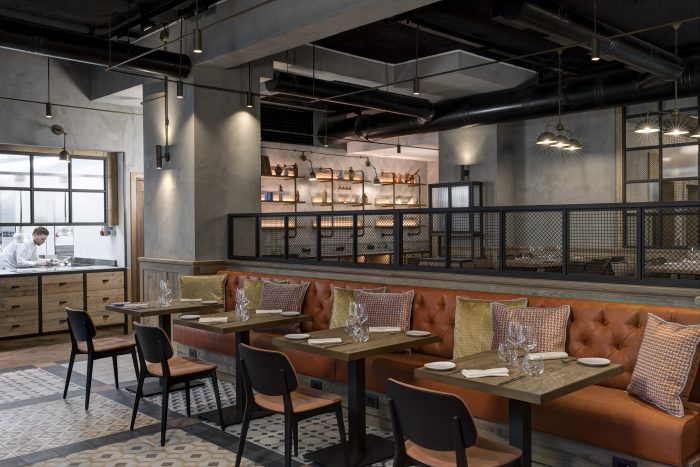
The seating arrangement is relaxed with long social banquettes in vibrant orange colour for shared and social meals. We also designed high tables which can be used as fruit and cakes buffets for the breakfast times, made by Ramiro Contract by carefully sampling all custom finishes for the project. All ceilings are sprayed in anthracite acoustic foam Sonar Spray by Oscar Acoustic. We created a grid of exposed electric tubes in brass by Il Fanale, called “Le canaline”, together with suspension brass lighting very similar to the existing ones we found during the first survey on site.The central area of the restaurant flooring is a mix of “cementine” effect tiling in terracotta, green and black tones, surrounded by UV oiled flooring by Havwoods. On the walls there are wine shelvings and a large crittall style steel window over looking the kitchen.
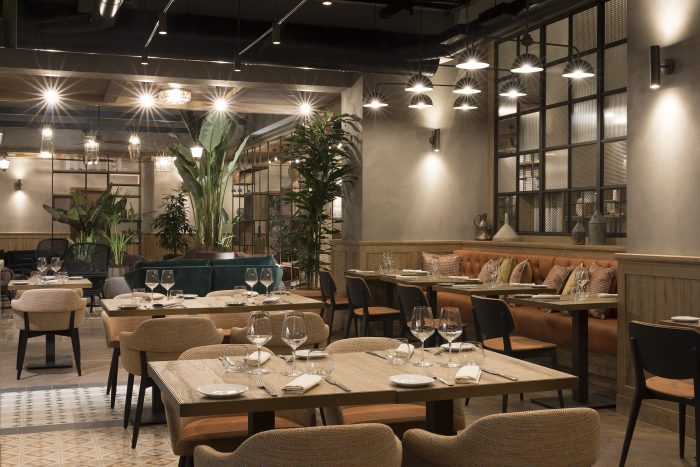
MiT Food & Coffee Brewery is a place with access also from the outside on Piazza dell’ Esquilino aimed at both hotel guests and locals and tourists, having a meeting point between city life and the hotel. A welcoming location with a retro touch in design, rattan outdoor chairs and tables, dynamic, vibrant and modern from breakfast to happy hour with creative and yet typical Italian quick lunch and coffees. The bar is equipped with an Italian bakery deli counter. The coffee experience will be brought in by Lavazza who will sponsor a new brew of special coffee for the hotel. The flooring is made by a cornice of exagonal tiles in the shades of white, black and green by Grandinetti, with a herringbone wood flooring in the centre. The banquettes are designed like small arches to welcome the guests in a relaxing and seducing atmosphere.
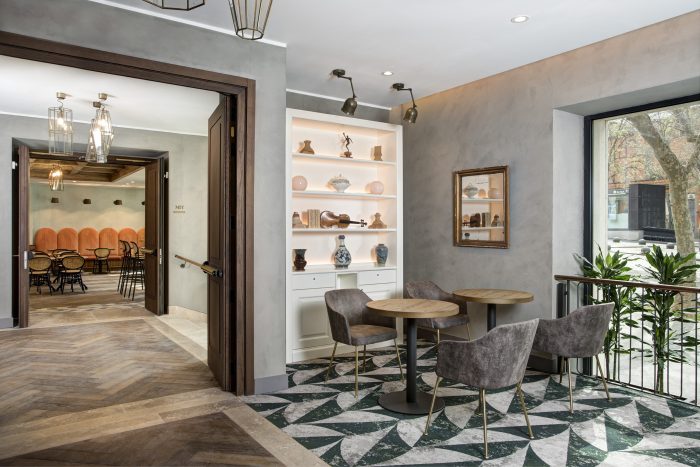
The Sky bar Mùn is located on the eighth floor on a covered interior and a terrace that offers a breathtaking panoramic view of the Santa Maria Maggiore abbey sitting on the tallest point of the Esquilino hill. MÙN Rooftop Cocktail Bar is characterized by a contemporary, but not stylized design, with a feeling of a temporary summer outdoor bar. The walls are finished in a dark ochre plaster, reflecting the view of the facades outside, stretching to the west views of Rome.
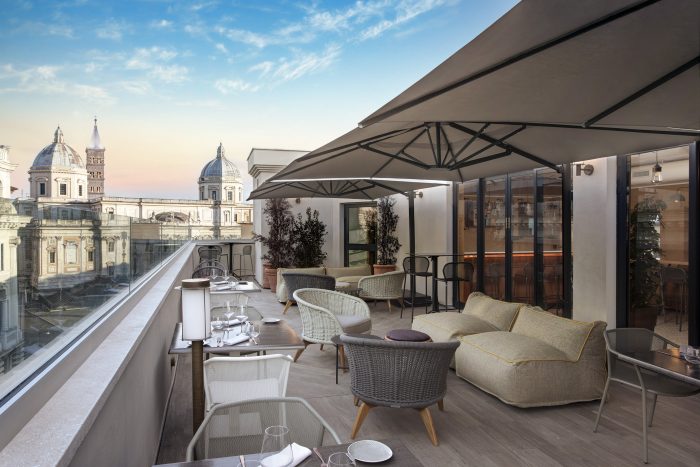
The bar serves pre-dinner aperitifs made from signature contemporary cocktails and will open to the general public with the ambition to become a destination bar for the city night life. The seating is part dining, with outdoor metal furniture by Emu and part lounge and informal with outdoor fabric stools and sofas by Atmosphera Italia and Talenti. The flooring is in a roman terrazzo with light marble pieces by Grandinetti, whilst the outdoor terrace has a decking like flooring by Florim. THDP created a warm decorative garden lighting effect, by selecting outdoor rusty poles and wall lights by Il Fanale, who supplied most of the brass and metal lighting for the project through the specialist contractor Gomiero.
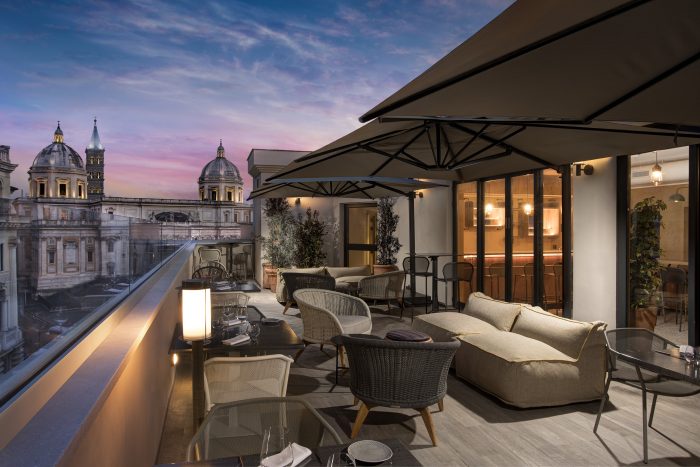
For business customers and for day time meetings , there are 3 modular rooms, all with natural light lighting over looking via Torino, which can accommodate up to 60 people. The flooring is custom designed by THDP for Brintons, with shapes of mosaics from the Caracalla baths, continuing the theme of the lobby. The adjacent break out hub offers a relaxed and informal environment with low seats and armchairs by Saba Italia complemented with the outdoor feel of the Expormim rattan chairs and two beautiful kenzia planters in terracotta on a pedistal.
Finally, the Fitness Center, overlooking the internal courtyard with state-of-the-art machines, including treadmills, elliptical bikes, vertical exercise bikes, and steppers — all equipped with advanced TV and cardiovascular monitors to track activity.
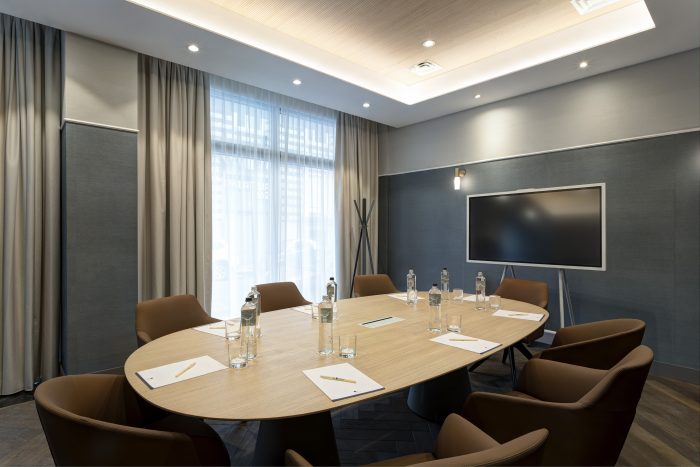
The concept
The lobby is an arrival point for the guest, who has the opportunity to find relaxation and receive directions to the room. The contemporary lobby is open and dynamic, no longer a place of passage, but a place of relaxation, a work station or where you can sip a great drink. The interiors are divided into areas defined by different carpets, lounge seats that form private areas and different natural elements. The style is casual, relaxed and natural. The reception is very suggestive as it refers to the arches of the Termini station. They are seven arches, like the seven hills of Rome, the tallest of which Esquilino is the ground of the hotel. The design revisited in a minimalist key with wooden and dark bronze elements at the base.
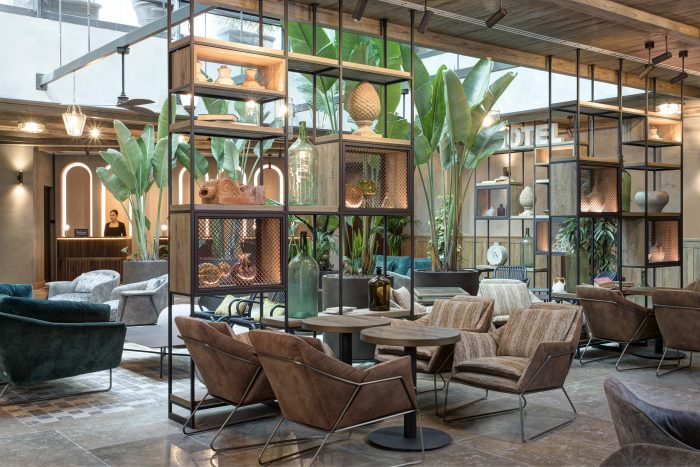
The hotel welcomes its guests in a space, which follows the Esquilino hill, gently rolling down. This was a challenge during planning as the lobby and the bar are at two different levels, which required to insert staircases and a lift. The lobby is formed by a few indoor terraces which overlook the square on one side and the lobby courtyard on the other and will become the lobby bar and areas to have informal meetings, afternoon teas and aperitivo. The space is rich in natural light, flooding the interiors without sheer curtains in order to better connect interior and exterior. The flooring is in dialogue with the outdoor travertine pavings of the streets.
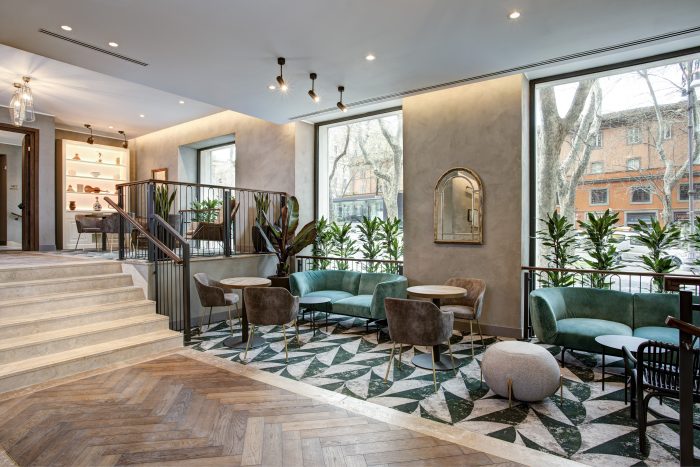
THDP custom designed some soft carpet areas with patterns inspired by the existing mosaic flooring of the Caracalla thermal baths. The mood is residential, eclectic with furnitures by Saba Italia, Vibieffe, Billiani and Expormim upholstered with soft fabrics in rich warm terracotta, dark gold, dark burgundy, which were all tested by HNH for performance. With the help of landscape designer Danilo Bitetti and Verde Cassia contractor we inserted bronze planters with curated greenery according to the amount of natural light exposure and maintenance in mind in the whole public spaces, on the sky bar and on the private terraces of a few lucky rooms. The ambience is inspired by the the Via Urbana, with pebbles on the ground and plants and vines along the facades, with small shops, laboratories and an authentic feel of a timeless Rome not yet spoilt by international shopping brands.
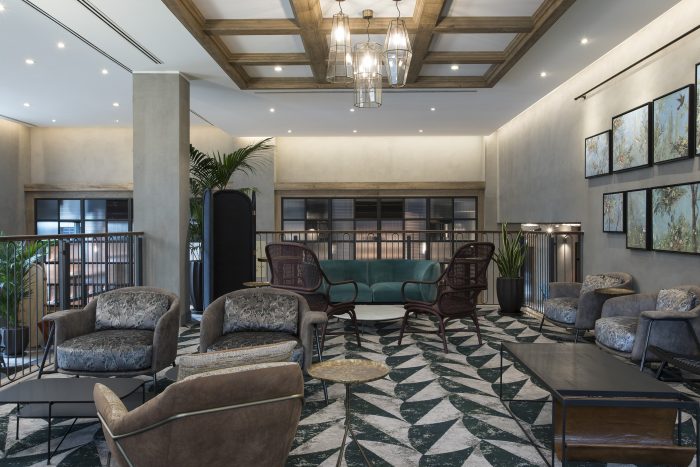
The hotel houses a large lobby that develops on the entire ground floor, a bright, open and dynamic place, no longer an element of passage. The custom designed shelving creates a sense of privacy and are styled with unique pieces as reminder of the Via Urbana atmosphere. The lobby skylight could work as overflow for the morning busy breakfast or it could be a set up for special events. The bookshelves could also work to host book/art presentations and small private events. The furnishings are all contemporary in a mix of seats and heights in order to give flexibility. In the hotel there is also a path of works of art, selected drawing on painting, photography, and sculpture in a mix between ancient and modern.
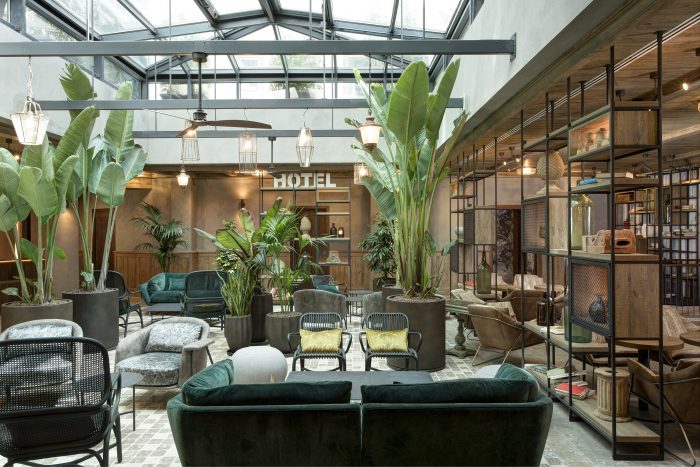
The layering of materials and colours inspires the use of neutral but full-bodied colours in interiors characterized by the use of natural materials such as wood, stone, strong plasters, lime plasters, earthy colors, with contemporary accents of brushed metal, bronze and copper for the furniture, which has been designed with a minimalist approach to decoration.
All rooms have large walk-in showers, comfortable beds, small desk, free WiFi, minibar, courtesy line, tea kettle and coffee. The unique design and style details combine with technological equipment such as LCD 40” TVs, or dedicated attentions such as Lavazza espresso machines, to offer a pleasant and relaxing stay, without sacrificing comfort.
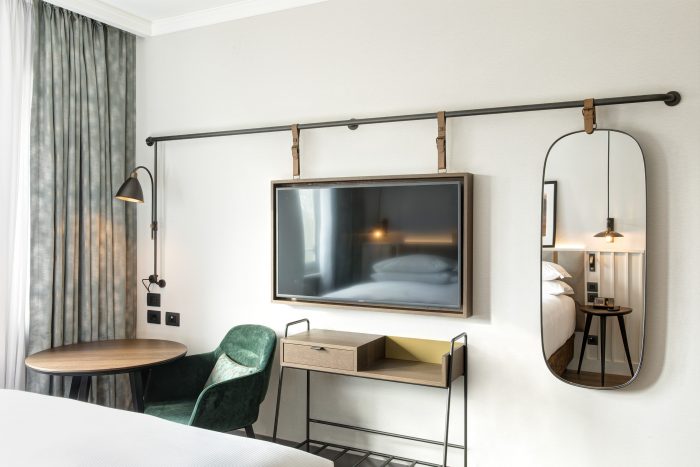
The colours of the rooms are neutral with touches of dark green and dark bronze, the materials used full bodied, and the travertine and wood make the environment warmer and more familiar, giving the guest a relaxing stay. The rooms are flooded by natural light, furnished with custom designed furniture and lighting by THDP, and equipped with a round table to work and have breakfast, a consolle to drop personal objects, a courtesy line, Lavazza coffee machine, minibar and Wi-Fi. All the finishes are soft and neutral, the headboard has been designed having in mind the white marble columns scattered in Rome, in which we inserted the electric controls for the rooms by Vimar in vertical alignment with the Chelsom brass tubular reading light. The central part of the headboard is in spot cleanable fabric by Panaz, All room flooring is uv oiled oak by Havwoods Italian collection.
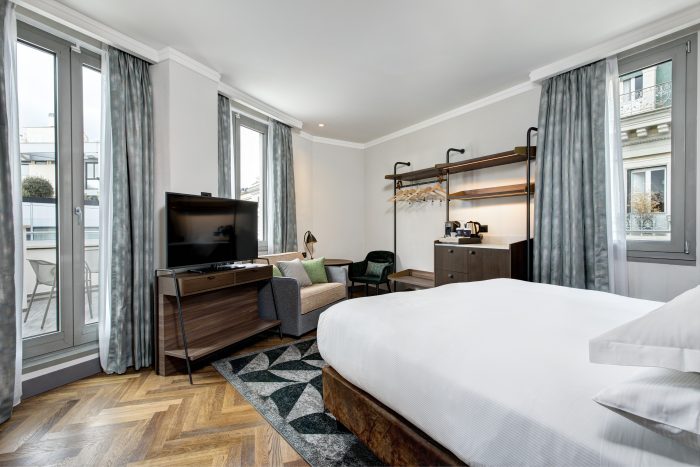
All bathrooms are fully tiled with gres tiles with concrete “ cementine” effect in exagonal shape typical of a lot of roman floorings by Marca Corona, an Italian maker specialized in decorative tiles to satisfy the needs of interior designers, who many times find some of the collections of the majority of brands too architectural. The shower screens are with a crittall effect, some of which in a green crystal, made by Box&CO. Grohe taps in dark bronze pvd complete the urban look, together with sanitary by Cielo Ceramiche, produced near Rome.
Green is the accent tone to complement the neutral tones, particularly in the corridors, where we custom designed the carpet by Brintons. The walls are finished with a rough plaster effect and a lower level wallcovering with straw effect. The doors by Bertolotto are custom designed and so is the signage in brass, lit by a brass tubular led light by Astro lighting.
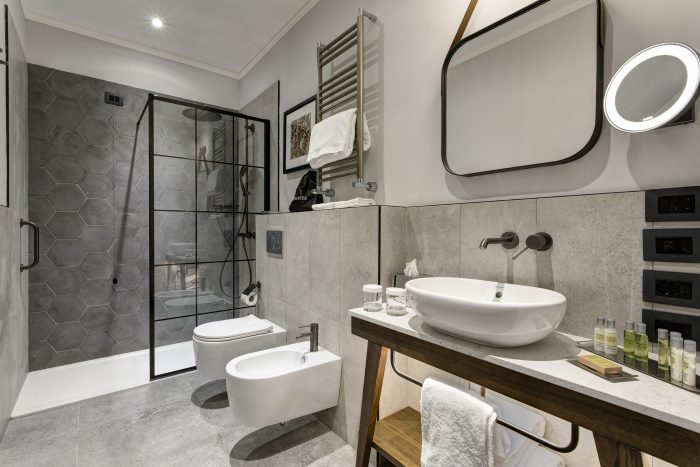
Artwork project
The artworks and accessories included in the project were curated by THDP. We were tipped by the mother of the operator, Mrs Marina, who loves to find small artistic workshop around
Italy. We met Francesca Maffucci, who has a shop on the Via Urbana, a few minutes away from the hotel. She developed our briefing which revolved around the link between the roman tradition of the courtyard garden. She developed the installations in the lobby, inspired by the Fresco of Villa Livia, preserved in the nearby archeological museum.
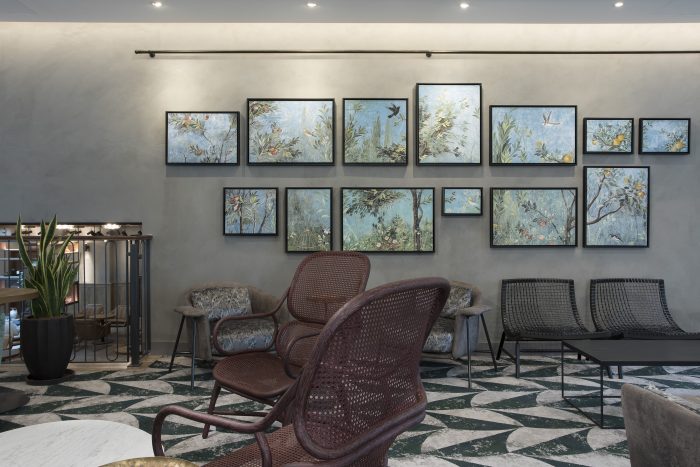
We also appointed I Due Alberi, who we found through Kalisher and they supplied photographs of typical Mediterranean trees and shrubs. In the rooms, on the shelf behind the headboard there is an outline of a roman profile by the roman sculptor Flavia Pesaresi. All accessories on the shelves are also unique pieces found in the outskirts of Rome, in a warehouse of brocante objects, which we carefully selected and styled.
Part of the objects were also found through curators All’Origine. All frames were supplied by roman contractor Patrizio Agostinelli.




