Exclusive Interviews With the Designers Behind the CDW Landmark Installations: Benedetta Rogers and Daniel Marmot, Founders of Artefact
Clerkenwell Design Week (CDW) stands as a premier highlight in the UK’s commercial design landscape, annually transforming London’s Clerkenwell into a vibrant hub of creativity and innovation. The festival, which attracts designers, architects, and enthusiasts worldwide, features an array of showroom events, exhibitions, and engaging activities.
Central to the festival’s allure are the commissioned installations, strategically placed throughout the event; these installations not only challenge and expand perceptions of design but also act as landmarks which tie the sprawling event together. Crafted to inspire and entertain, these installations transform the streets of Clerkenwell into a dynamic, immersive design journey.
As Clerkenwell Design Week unfolds, Design Insider is thrilled to lead the conversation with exclusive, in-depth interviews with four of the talented designers commissioned to create these landmark installations. Our series continues with a fascinating interview with Benedetta Rogers and Daniel Marmot, Founders of Artefact.
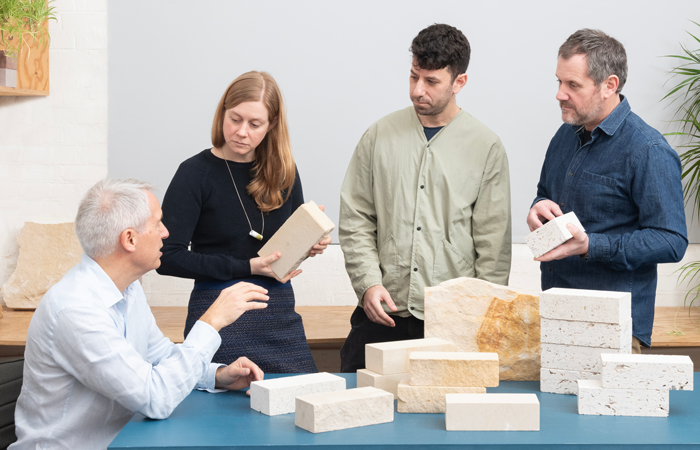
Could you start by introducing Artefact and sharing a bit about the ethos that drives your design and architectural projects?
We design buildings inspired by the culture of people and places. Our work marries rigour in the spatial planning with leaps of the imagination, leading to unexpected moments that give projects their singular character. We are committed to the craft of architecture, with a commitment to detail, grounded in the reality of how things are constructed. Whether it’s residential or community/public buildings or installations, we use everyday materials in unusual ways and explore new materials that reduce the environmental impact of what we build.
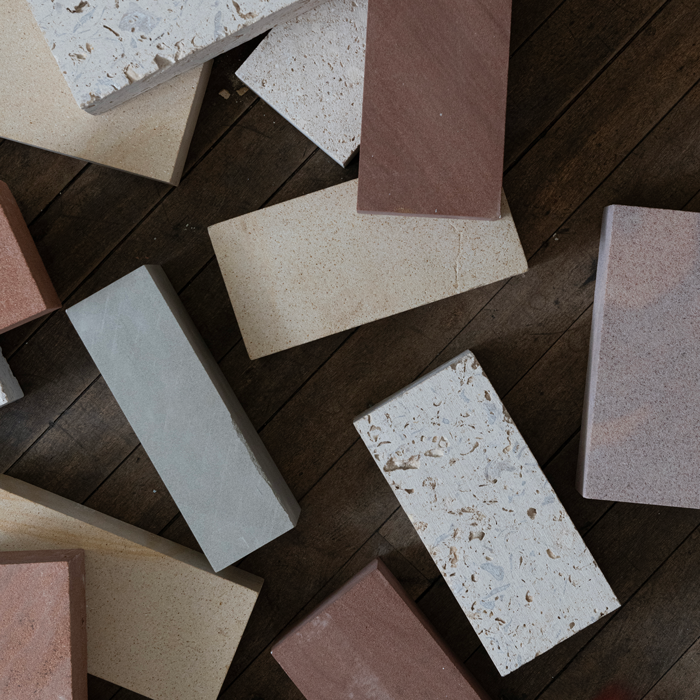
We are dedicated to working on projects that bring joy to the user and exploring processes and materials that work towards reducing the carbon footprint of these spaces.
How did the partnership with Albion Stone and Hutton Stone come about, and what drew you to collaborate with them for this installation?
We came across Albion Stone and Hutton Stone during the Design Museum’s exhibition ‘How to Build a Low Carbon Home’ and could see that these two British companies were thinking along the same lines as we were regarding harnessing the power of natural materials in low carbon building. When we heard they were planning an installation during Clerkenwell Design Week to highlight their new stone bricks we offered up some ideas to not only help them tell stone’s low carbon story but also show off the physical beauty of the stone bricks. We visited Hutton Stone in Berwick-Upon-Tweed and travelled to Portland in Dorset to visit Albion Stone. Both visits were fascinating to understand the material journey of a piece of stone, and its potential to be used in interesting ways in buildings.
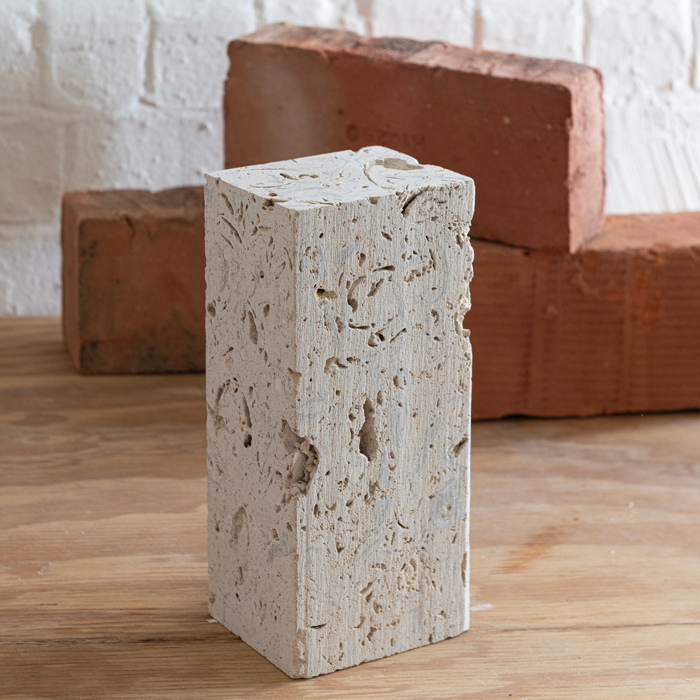
What is the core concept behind the ‘Brick from a Stone’ installation, and how does it reflect Artefact’s approach to architecture and design?
We want Brick from a Stone to be a celebration of the variety of natural stone that lies in abundance beneath our feet. Each brick has 75% less carbon than a clay brick. Our intention is to showcase stone brick as a beautiful ‘new’ product that will help to decarbonise our buildings and provide an alternative to clay-fired brickwork. The piece hints at the potential to create a new low-carbon vernacular for masonry buildings in the UK that marries the enduring qualities of natural stone with the hand-made qualities of brick. The installation picks up on the history of the site, referencing the nearby horse trough with a drinking bowl for local dog walkers, a roof for shelter, benches and a table to place drinks from the pub next door. While the front columns are smooth and finished, the rear columns emerge from a rough-edged boulder, celebrating the production process.
The installation features stone bricks with significantly lower embodied carbon than traditional materials. Could you discuss how the choice of materials aligns with Artefact’s commitment to environmental sustainability?
When we visited each company’s sites, we saw huge piles of what they call ‘unloved stone’. Many architects specify uniform stone as a cladding material, and these unloved stones have too much variation for people seeking a consistent finish. However, we love this variation and embrace the imperfection of natural stone. It is something we would like to highlight rather than to hide, and part of what we are hoping with this installation is that people will see beauty in the differences.
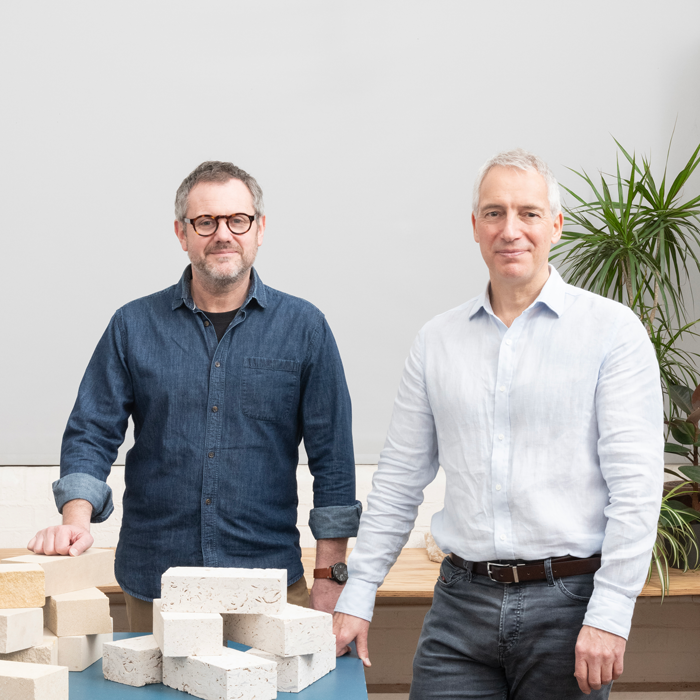
This unloved stone is what is being turned into bricks with new machinery that’s just come onsite. These stone bricks go through very little processing as the stone has already been extracted from the ground. All that’s left is to slice them up into brick-shaped pieces and deliver them to the project for the build. In the UK, we have an insatiable appetite for brick buildings, and what is so exciting about stone bricks is that they can fulfil planning obligations to build in brick whilst lowering carbon, repurposing waste material, and creating attractive facades in the process.
Given the installation features columns reaching up to 3 meters in height, how do you balance aesthetic considerations with practical functionality and safety in a public installation like ‘Brick from a Stone’?
From the beginning we worked closely with specialist stone fabricators who have a detailed understanding of how to process and build with stone, while our engineers Public House London have done the calculations to ensure the installation is safe. One of the challenges of a show like Clerkenwell is working out how to build in a public space with a limited window for construction. In response to this, we developed the design with the team to allow it to be largely manufactured and mocked up off site, simplifying the build.
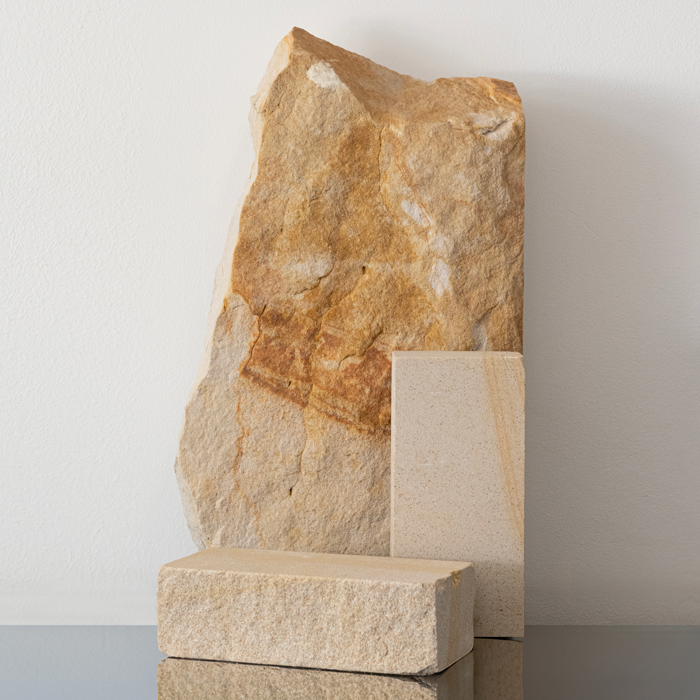
In your view, what role does Clerkenwell Design Week play in the commercial design calendar, and how important is it for studios like Artefact to participate?
Clerkenwell Design Week seems to be getting bigger every year but somehow still feels compact, making it easy to walk around and see and do a lot very quickly. For busy architects and designers it’s an efficient and very pleasant day out of the office. We always bump into people we know and see new things that inspire us.
With features like the dog drinking trough mirroring the site’s historical use, how do you anticipate the public will interact with and be impacted by this installation?
We are hoping for good weather of course, but the client wanted a structure with a roof to shelter from the elements in case of a downpour. Clerkenwell Green is busy throughout the day, and one thing we noticed on site is how many dog walkers pass through the space, so we thought it would be nice to include something for our canine friends. We also incorporated stone slabs into the design so people can sit and engage closely with the stone.
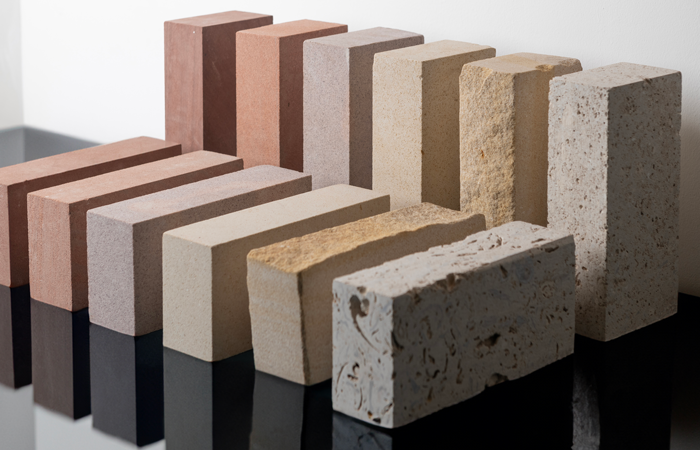
There is also a small shelved area at bar height if visitors from the neighbouring pub want to rest their drinks in the evening. One of the exciting things about public installations is the unexpected ways in which they are appropriated, so we are looking forward to seeing what happens once it opens.
Looking ahead, what future projects or directions is Artefact excited about, and how do you see your work evolving in the context of sustainable and culturally reflective design?
Recently we finished a community project called The Common Rooms for the charity Clapton Commons, a community organisation that operates from the undercroft of St. Thomas’s Church in Stamford Hill. It is an interesting example of how a small investment can go a long way in building vital community infrastructure, and breathing new life into underutilised buildings, employing our skillset and sustainable materials for the common good. We are always keen to work on projects that make a difference to our communities on the ground, and have scope for some interesting design ideas. Currently on the drawing board and in the pipeline, we have a new build home made from bio-based materials, a pavilion for a new residential masterplan, some residential work at various stages and scales, and the retrofit of a community centre.




