Fettle Co-owners Share Their Experiences of Working Between their UK and US Design Studios
Fettle Studio is a boutique interior architecture and design firm specialising in the hospitality sector. Owners Tom Parker and Andy Goodwin had over a decade of shared work experience before founding Fettle, which established commonalities in their work ethic and ambitions, contributing to the partnership’s resounding success.
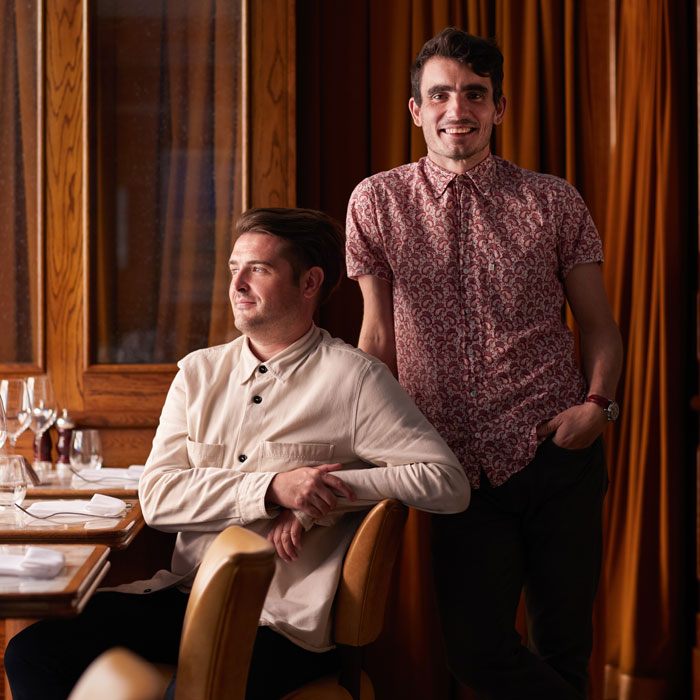
Fettle Studio Owners Tom Parker and Andy Goodwin
Tom Parker studied Interior Architecture at Oxford Brookes University before working at United Designs at Tower Bridge, where he first crossed paths with Andy. Andy Goodwin also studied Interior Architecture at Nottingham Trent University before relocating to London for a placement year and meeting Tom. Their early career saw them transition from United Design to Martin Brudnizki, with only six months between both jobs, during which they worked separately.
Tom reflects, “We have worked together for a very long time and started our conversations very early on about doing something together. We both share very similar work ethics and find common inspiration in design.”
“I thoroughly enjoy creating spaces that are homely and welcoming, which I find particularly fascinating in the hospitality sector. These spaces often exude a sense of time and place or evoke nostalgia, even for those who might not be familiar with them. That kind of escapism is truly intriguing.”
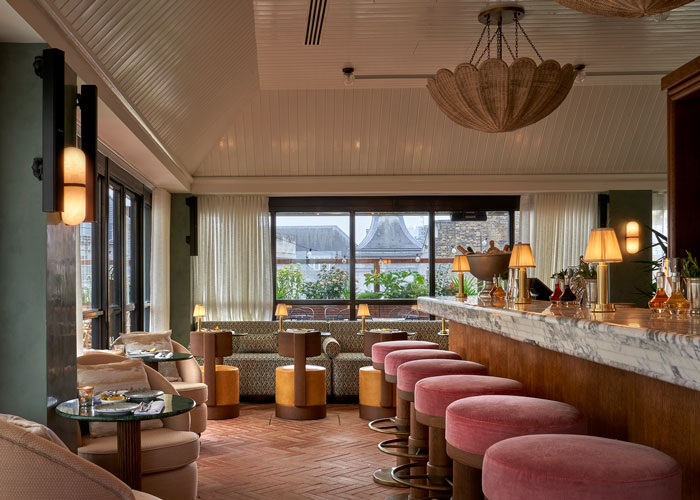
1 Warwick, Yasmin Rooftop Member’s Bar and Restaurant, designed by Fettle Studio. Photo by Simon Brown
Andy adds, “I think both of us feel our talents are best served in the hospitality market and certainly for myself I feel that is where there is a lot of creative freedom. It’s about creating experiences in environments for people to have fun in which allows you more freedom than in a retail space.”
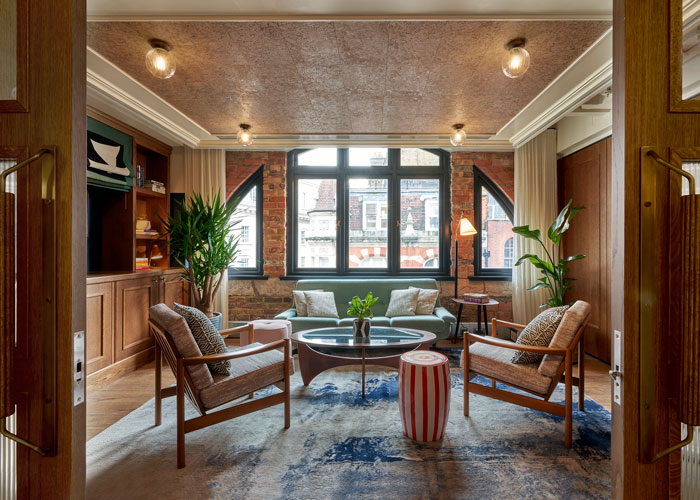
1 Warwick, Meeting Room, designed by Fettle Studio. Photo by Simon Brown
Fettle was established in 2013, with a studio in London and another in Los Angeles. In the initial stages of their business, extensive travel and unwavering determination were the norm, even in circumstances where they were unsure of the path forward. Now, the partners have reached a point where they maintain teams in both locations, and the workload is fairly balanced. While Tom oversees projects in the US and South America, Andy takes the lead at the UK studio. Despite the geographical separation, their collaboration remains robust as they “communicate at all times of day or night.” Additionally, there is a cross-pollination of clients between the two locations.
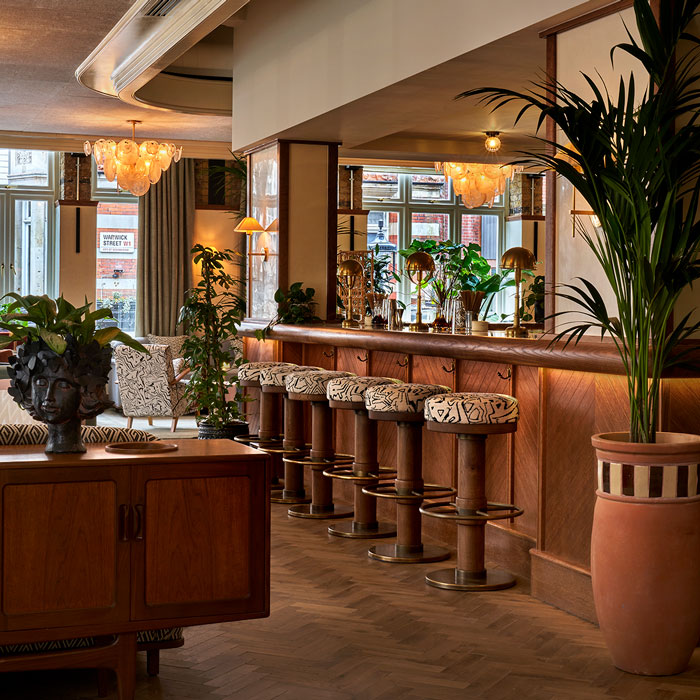
1 Warwick, Living Room 1st Floor Member’s Bar, designed by Fettle Studio
Tom elaborates, “For instance, we completed a project for Cicchetti in Knightsbridge, and we are now working on a project in Miami for them. Andy spearheads this relationship, and I assist in sharing information and handling the instructions.”
The Fettle family includes dedicated staff members who have supported Tom and Andy for up to seven years, including Alice Alvarez-Webster, who works at the head office and oversees most projects across the studio. Andy asserts, “Our team is fantastic, and we are very fortunate to have them.”
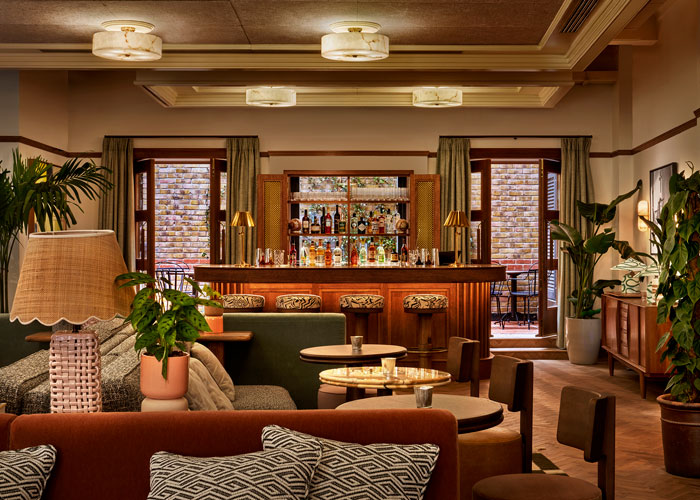
1 Warwick, 1st Floor Library, designed by Fettle Studio. Photo by Simon Brown
Fettle Design Studio is currently engaged in several large and exciting projects. Andy highlights “1 Warwick” as an example of their current work in the UK. It is the second site for Maslow’s, a hospitality group that creates members’ clubs. The concept of Maslow’s houses is based on the hierarchy of human needs, featuring a restaurant, bar, working spaces, and a strong emphasis on wellness and fitness. 1 Warwick is an eight-story members’ club located in the heart of Soho, with an exquisite exterior and a neo-baroque, Edwardian interior.
Andy explains, “For this site, we drew inspiration from the existing architecture of the old building, a relatively ornate neo-baroque style. We reimagined the space by studying similar buildings of the same age for inspiration. For example, the floor pattern at the entrance of the members’ lobby is a reimagining of a floor we found in a building of similar age in Bank. Other design elements were drawn from Soho itself, capturing its gritty edge and bohemian nature. We also incorporated the client’s brand and existing signage. It was a matter of taking that starting point and infusing the gritty and bohemian elements of Soho into the space.”
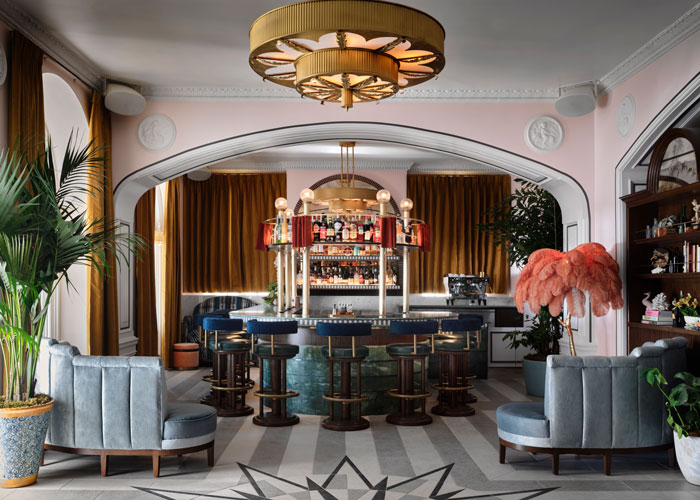
The Georgian, Sunset Bar, designed by Fettle Studio
In the United States, Tom recently undertook a project creating The Georgian Hotel in Santa Monica, a stunning 1933 art deco building overlooking the Pacific. It is a historic building by LA standards and Fettle deemed it crucial for the interior to harmonize with the breath-taking blue art deco exterior.
Tom describes, “There was a strong Latin influence, with motif work characterized by bold, geometric patterns. Tile motif inlays adorn the bar, and a custom floor mosaic welcomes guests in the lobby. Subtle touches throughout the space establish a connection between the interior and the exterior.”
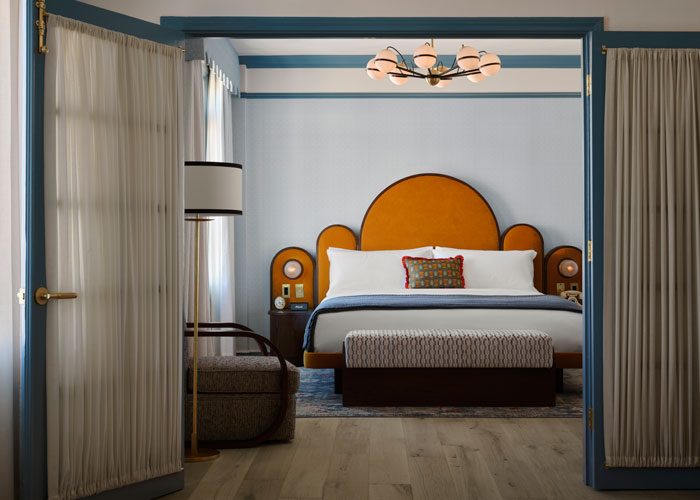
The Georgian, Suite, designed by Fettle Studio
The Georgian Hotel was created and funded by one of the first female developers on the West Coast, Rosamond Borde. The overall colour palettes and textures draw inspiration from this historical context and exhibit a more feminine touch. Furthermore, the design narrative reflects the forward-thinking nature of the hotel’s clientele.
Tom continues, “The building features a small art gallery, a speakeasy in the basement, and a restaurant, terrace, and bar on the ground floor. In the suites, there is a mini bar with a ‘the usual’ button that allows staff to bring your regular cocktail. It’s an intriguing combination of contemporary elements and high-end, traditional service.”
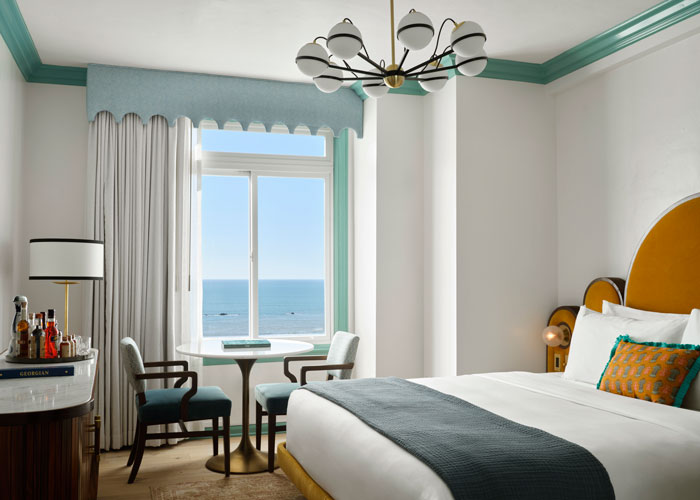
The Georgian, Ocean Room, designed by Fettle Studio
Fettle Design Studio excels in understanding the operational aspects of hospitality settings, a skill honed in the early stages of Tom and Andy’s careers. Andy elaborates, “What we learned at Martin Brudnizki was to envision yourself as the end user at every stage of the design process. By constantly considering the customer and striving to make them as comfortable as possible, from their entry to their movement within the layout, this approach influences our aesthetic decisions. We spend a great deal of time perfecting our layouts and meticulously considering flow routes. Establishing a strong rapport with the operational team is essential to communicate these specific requirements.”
In a hospitality setting, it is also essential to create a residential feeling and an intimate atmosphere through warm, ambient lighting, a consistent feature across their projects. While effective layouts remain a constant, the appearance of these layouts may vary between the UK and the US, especially in terms of kitchen layout design.
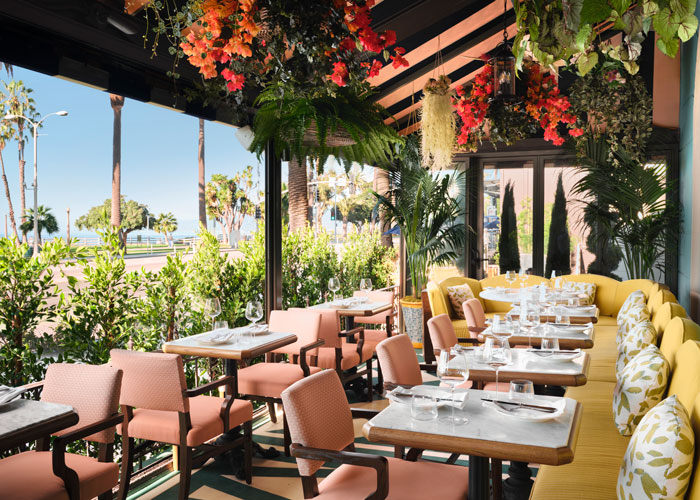
The Georgian, Sunset Terrace, designed by Fettle Studio
Tom points out, “There are operational differences between the two locations, such as how bars are constructed in the US compared to the UK. It’s also vital for both studios to stay attuned to social trends as they evolve and witness how people adapt to the use of different venues. Co-working, for example, has rapidly evolved, requiring us to learn these operational requirements on the job.”
Andy adds, “It’s been interesting to learn new operational approaches as we design various spaces. Six or seven months ago, we completed the design of a co-working space in Brooklyn, which had very different requirements compared to Maslow’s. The changing ways people work have a significant impact on design. In Maslow’s, the restaurant may be more frequented by members working at specific times of the day rather than the general public. New social routines significantly influence design.”
Andy further explores how the rise of co-working and remote work impacts the design of hospitality settings. “Restaurant staff aim to create settings that encourage customers to spend extended periods of time. Larger collaborating hotels, members’ clubs, and restaurants have all taken remote working into consideration recently.”
As Fettle’s projects grow and develop into larger developments, the studio has the potential to expand internationally. Around five or six years ago, most of Fettle’s US projects were concentrated in LA, but now, only 50% of their work is on the West Coast and the remaining designs are spread across Miami, Utah and Las Vegas. For the first time as a studio, they have also received interest from Mexico and Latin America highlighting where future opportunities for Fettle may lie.





