Jim Biddulph & Iain Monteith, Loader Monteith Architects
Developing a relationship between practice and education is a bedrock of architecture as a profession. But whilst RIBA’s CPD curriculum is designed to keep things fresh for practicing architects through informative talks, Iain Monteith of Loader Monteith Architects took a slightly more unique, and involved, approach to expanding his architectural knowledge.
Having gone to work as a Junior Architectural Technician in a local Glasgow practice straight from school, he attended the Glasgow College of Building and Printing (now City of Glasgow College) before changing practice to Fraser Brown Newman Architects and commencing the undergraduate architecture course at Mackintosh School of Architecture on a part time basis. During that time he moved to Elder and Cannon Architects and completed his Diploma in 2010. By 2016, himself and then colleague Matthew Loader chose to set up their own practice. Roll forward to the present day and following the arrival of conservation expert Iain King, the team is now 7 strong and have a host of beautiful projects under their belt. Not to mention a whole load of awards. I caught up with Iain to find about more about how the team operates and how they go about designing such wonderful buildings.
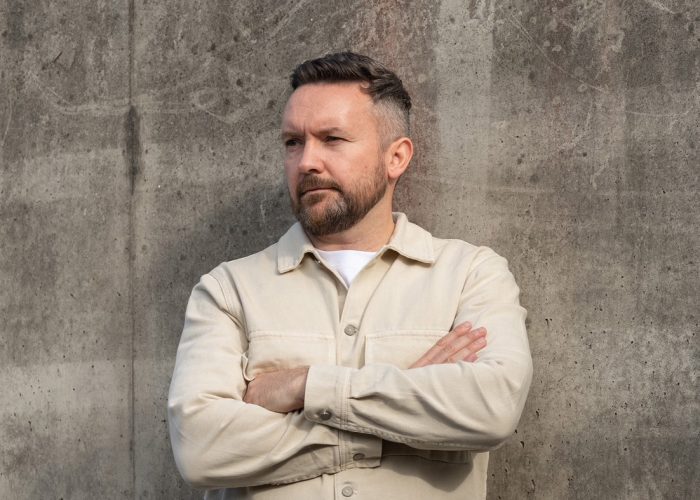
JB: Maybe the best place to start is to establish how do you go about choosing your clients?
IM: Once we receive a project inquiry we will ask a series of questions that help us determine whether we are a good fit for the potential client and their project. Those questions mainly relate to the aspiration for the project and to tease out whether the client is really looking for our specific input, or whether they just ‘need an architect’. It is important to us that we work with clients that share our values in order that we can deliver the best service possible.
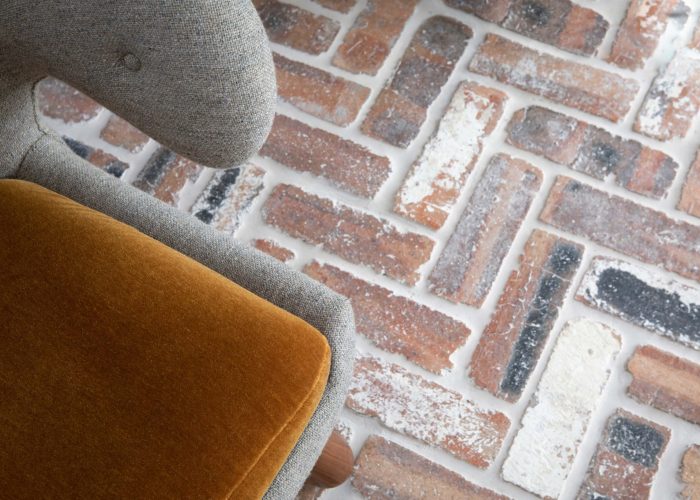
JB: And when we talk about clients, it strikes me that the majority of the projects you hve worked on tend to be residential. Is that the case, and if so are there specific reasons for this?
IM: Approximately 90% of our work has been residential to date. Originally this was influenced by a number of factors relating to the size and experience of the practice and the difficulty in negotiating the PQQ (pre-qualification questionnaire) process. This is still an issue as many client / organisations demand experience which some practices that have been established for decades still cannot provide, so it is difficult for a young practice to pick up work through that system. However, as we have grown we have managed to negotiate this process successfully, and on a handful of occasions, this has led to work in other sectors such as education and sports.
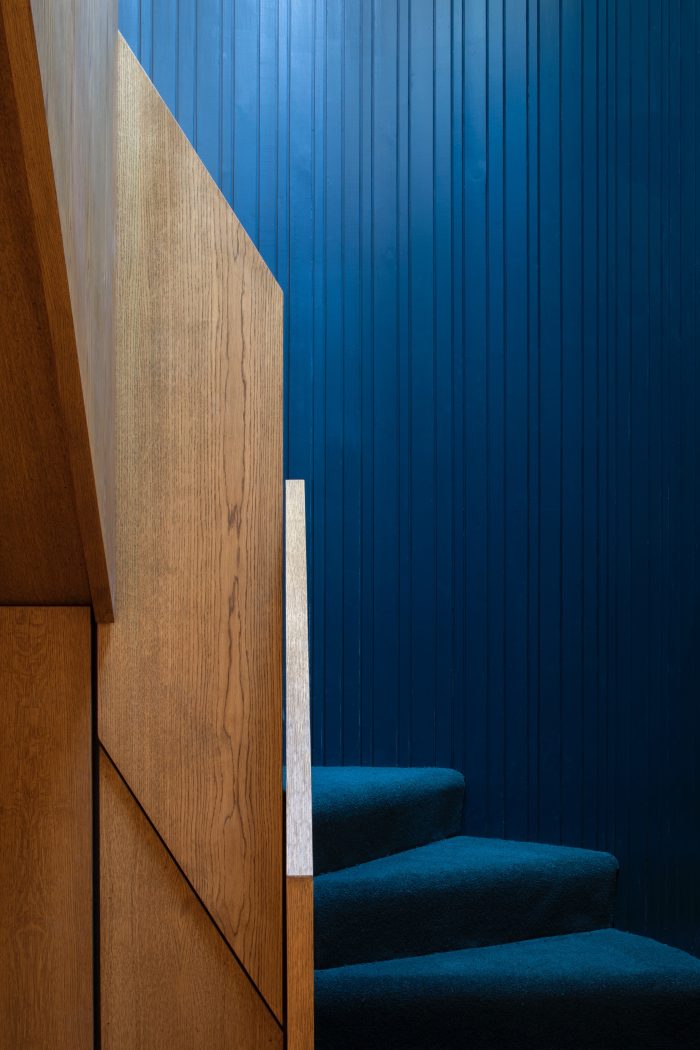
JB: Another standout element of your practice seems to be the focus on conservation, why is this?
IM: Conservation is indeed a key factor in our work. Many of our early residential projects involved working with and in relation to existing, historic buildings. That experience has grown into an expertise, allowing us to be involved in the restoration and retrofit of some of the most significant buildings in Scotland such as High Sunderland in Selkirk and The Jenners Building in Edinburgh.
Through developing this understanding of working with historic buildings and appreciation of materials, we incorporate that thinking into our new projects by assessing the potential reuse of existing or reclaimed materials where possible. This is reflected in our project Ceangal House, where we were able to reclaim the masonry from dilapidated cottages for reuse in a new family home as the internal floor and the external walls.
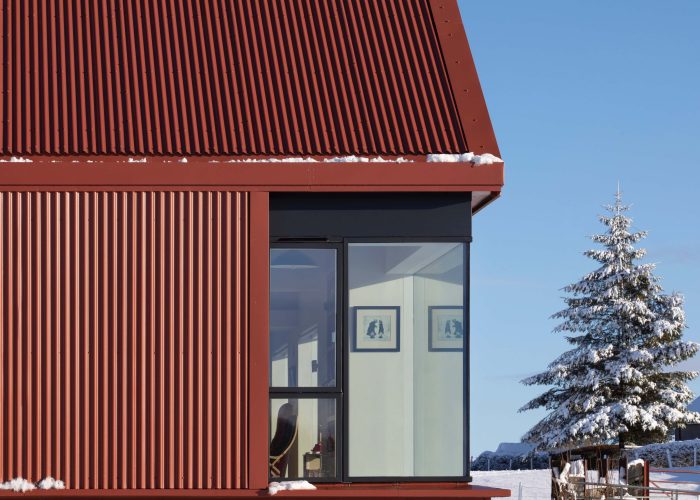
JB: How do you foster “meaningful design” and a “sensitivity” with your clients and the environment itself?
IM: Regardless of typology, our projects are very personal. We have a close working relationship with our clients in order to understand what is important to them. Not just in terms of design, but in terms of their lives, past, present and future.
This reveals all sorts of aspirations that we are then able to integrate into the design. At Ceangal House we have areas to display areas containing historic objects from the site. At our Outdoor Learning Hub for Harmeny Education Hub (a Therapeutic residential care school), we have rooms specifically designed to engage with the landscape and prepare children for outdoor adventures.
These moves serve to take the design beyond the physical and allow our client’s and end users’ personalities to be displayed and their stories to be told.
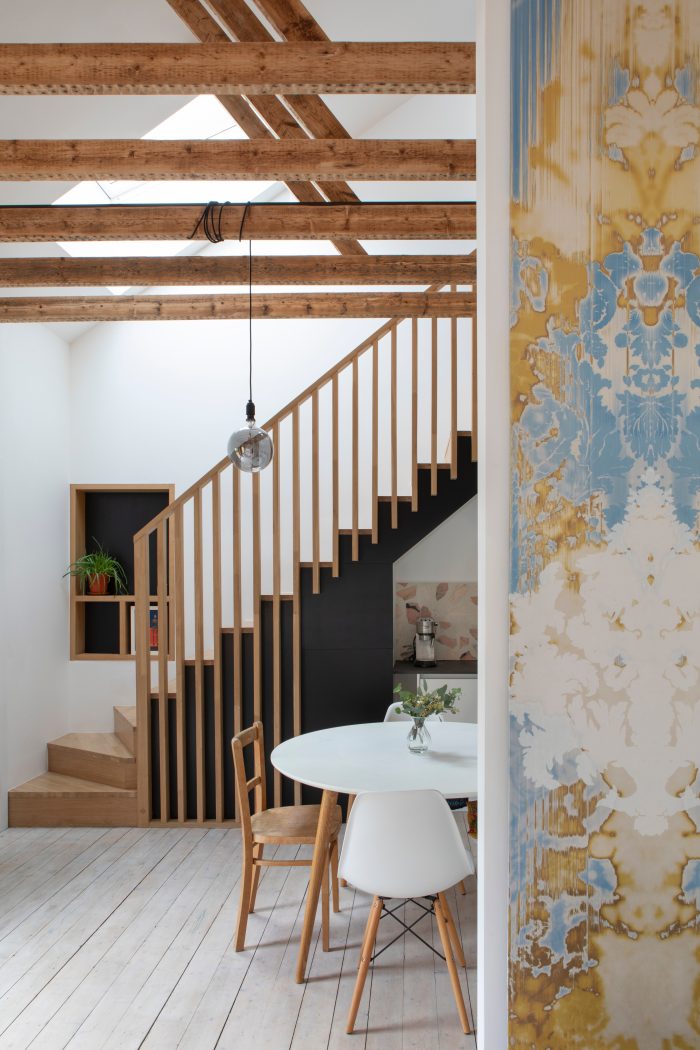
JB: The surrounding environment of a project location also seems to be a big influence on your approach, how do you go about this?
IM: We undertake research that lets us determine the key characteristics of any context. This starts with an understanding of the history of any place and the factors which have shaped the context as we experience it. This presents itself in layers from the natural formation of the site, through to human-made interventions. This study allows us to understand the ‘story’ of the place in which we are working and informs how we extend that narrative. Combined with our understanding of the context we also review relevant planning policy which provides a framework for any proposals. The environment also shapes our projects through the response to the elements. Understanding orientation, solar gain, wind speed, and rainfall, all play a part in how our architecture responds to its location.
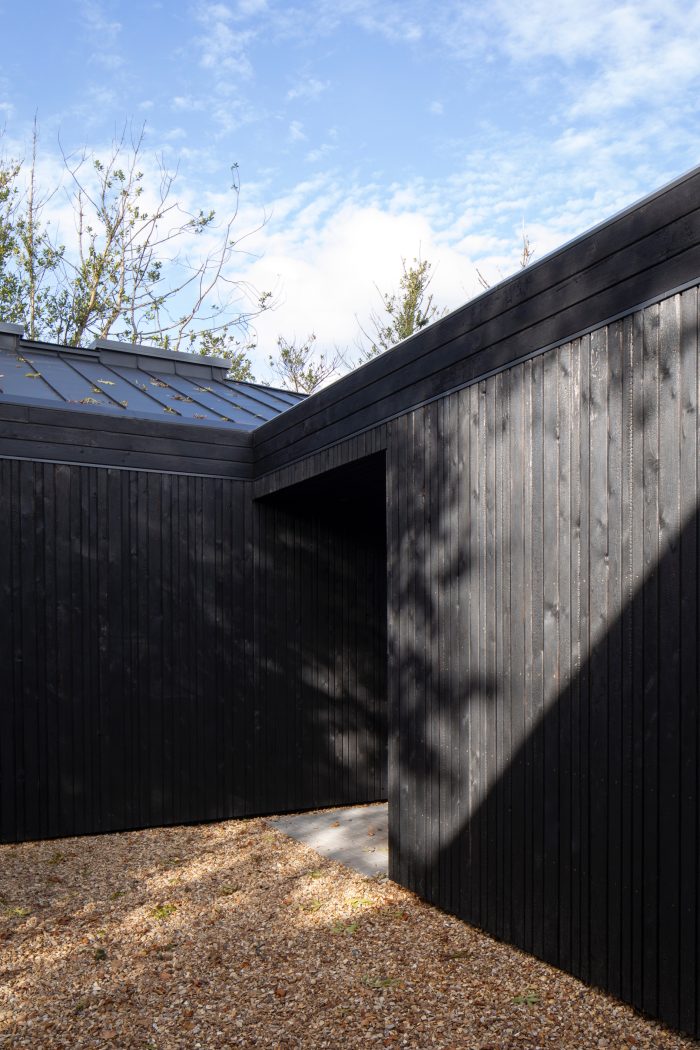
JB: Can you be specific about how you work with materials, it feels like they are a central tenant to how you design?
IM: From our very first project, Collectors House, we have focused on the use of various materials and the experience they create. For example, we used reclaimed timber flooring from a local school gym hall which brought a character and depth which isn’t possible with an off-the-shelf product. Storage areas were concealed behind a layer of slatted timber battens, painted to highlight their rhythm, elevating the ‘functional’ to something ‘special’.
At Ceangal House we were able to reuse masonry from the previous buildings on site and incorporate them into the fabric of the new house.
We used a change in material and bond throughout the building to signify the hierarchy of the spaces. In the boot room, bricks are laid in a stretcher bond, whilst we switched to herringbone in living spaces. One represents arrival into the house from a rural setting, where mucky boots and coats are removed. The other represents a softer, decorative domestic setting reserved for the family and their guests.
The masonry also allows the story of the previous buildings formed on site to be told. The material is still there and the life extended. So whilst we have formed a new house, it is an evolution of the family settlement on the site.
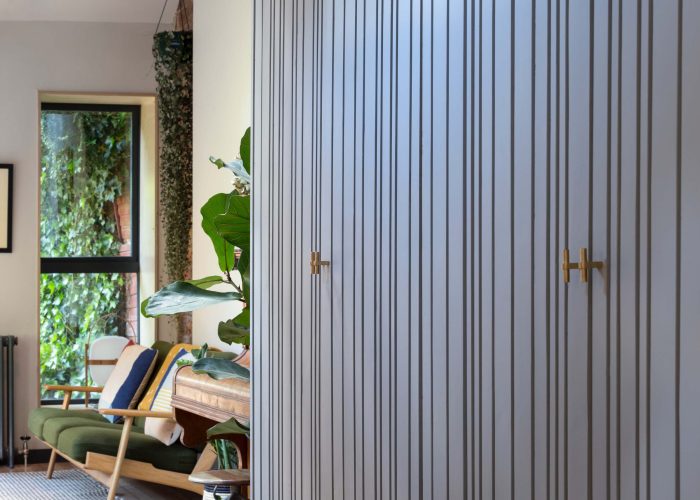
JB: Can you tell me a bit about your approach to sustainability? Is this in any limiting or challenging when it comes to creativity and/or material selection during the design phase?
IM: For us, sustainability and conservation often go hand in hand. Buildings have an abundance of embodied carbon, so focusing on their reuse through upgrades is often the most sustainable move you can make in any project. Of course, this can have some limits, but in our experience, it actually enhances the character of any project by making us consider the existing with the proposed.
When considering materials, we review the whole carbon life cycle of the material. We consider the energy used in its production, and whether it has been recycled or whether it can be recycled. We also consider what part that material is playing in the overall environmental strategy i.e. triple glazing and whether this can be offset against the life span of the building. These choices are made to support wider strategic decisions such as the orientation, form, and servicing of the project.
JB: Do you feel the client’s hopes and expectations have shifted consistently towards the notion of “sustainability”?
IM: Clients are now much more aware of issues surrounding sustainability and in particular issues relating to the use of energy. Conversations focus around the use of air source heat pumps, harvesting water, or the benefits of solar gain for on-site energy production. However, clients are also interested in the responsible sourcing of materials, using local suppliers and trades so their project is ethical in its inception.
JB: Do you find that there is a healthy understanding of what “sustainability” actually means in reality?
IM: It varies depending on the project. Most clients are aware if their home is well insulated it will reduce the demand on heating etc however they may not have awareness of the larger issues related to designing in response to the local environment, that is where we are able to bring our experience to the project and form a design that maximises the environmental benefits of the context. We are able to explain this to our clients so they understand how and why we are designing the way we are, and why it is important to the outcome of their project.




