Newmor Wallcoverings Sit Down with 2LG Studios
Texture, colour and pattern, it’s what Newmor do best and at Newmor the options are endless. Newmor specialise in commercial quality, wide-width fabric-backed vinyl wallcoverings. Today, Londonewcastle reveal their first two show apartments within the on-going renovation of this Grade II*-listed brutalist landmark in Poplar, east London styled by Ab Rogers Design and 2LG Studio, each interior design studio brings a unique vision to the two new living spaces.
[Find Newmor on the BCFA Product Finder]
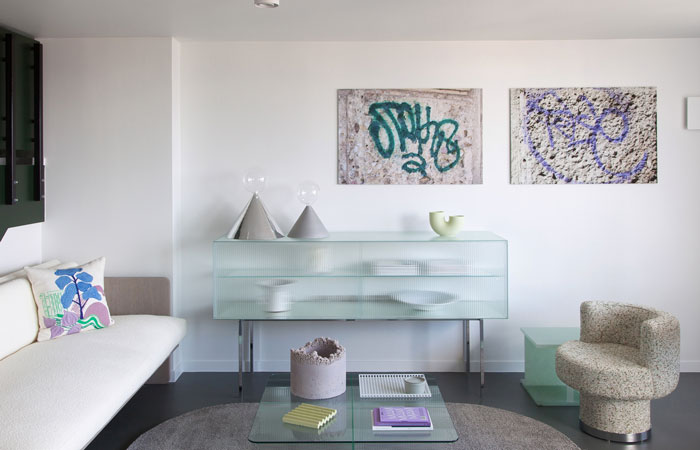
Londonewcastle appointed Studio Egret West architects alongside Ab Rogers Design in 2014 for the restoration works of Balfron Tower, to bring a new lease of life to the iconic building, while remaining sympathetic to its heritage and original architecture. Balfron Tower was designed by the late Hungarian architect Erno Goldfinger and originally completed in 1967.
To transform the 27-storey building into a modern residence, Studio Egret West and Ab Rogers Design are each responsible for the design of 50 per cent of the homes. In total there will be 146 contemporary apartments and maisonettes ranging in size from one to four bedrooms, with most reconfigured for open-plan living to allow in more natural light and improve accessibility. These will be entered via corridors, each of which are uniquely coloured as per Erno’s original design. When complete, key communal spaces will be reintroduced, as per Goldfinger’s original vision, including a table tennis room, music room, library, and workshop as well as more contemporary additions such as a gym, a yoga room, dining room, and a private cinema in the former tank room.
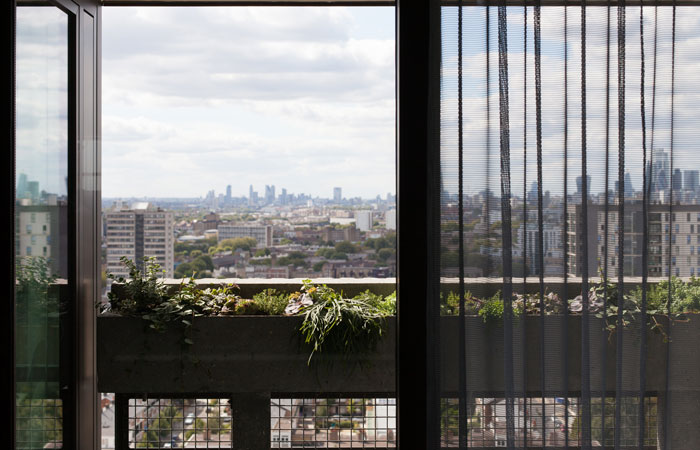
For the launch, Ab Rogers Design designed one of its own apartments while 2LG Studio worked with one designed by Studio Egret West.
Ab Rogers Design worked in collaboration with creative consultant Blue Farrier – previously Creative Director at fashion label Issa, and designer at Chloe, Stella McCartney and Anya Hindmarch – on the concept of the apartment, which draws on the principles of Goldfinger’s original scheme for the building, adapted for the 21st century. Together they have created an apartment inspired by fictional character Ursula Kim, who loves the world of heritage and vintage design; living in a re-imagined apartment, surrounded by objects on their second, third or fourth lives. The interior features curious, intimate and surprising details of her meticulous nature, exploring her passion for cultural pursuits including fashion and cinema. An evocative soundscape, inspired by the acoustic values of the space, will set the tone of the show apartment experience. The studio has also commissioned Goldfinger Factory to create several bespoke pieces made from re-used materials from site such as an aluminium side table, aluminium planter base, glass table with cardboard base and felt headboard.
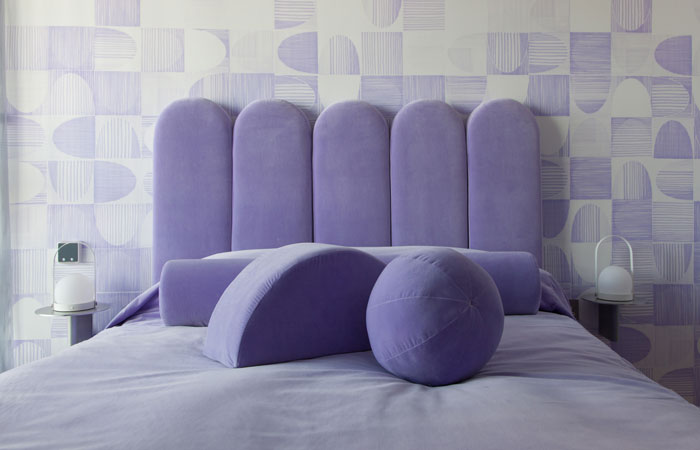
Ab Rogers, founder and creative director of Ab Rogers Design commented:
‘It has been a great privilege to be involved in the restoration of Balfron Tower, and a fascinating journey, working with the bones of the building, pushing the philosophy of Goldfinger and breathing new life into his iconic building while looking at ways to make its functions more relevant to the tenants of 2020 and beyond.
‘And to then have the opportunity to create a narrative for these future tenants by designing the show flat, imagining the apartments fully designed and occupied, with every last detail beautifully resolved, wonderfully completes the voyage.’
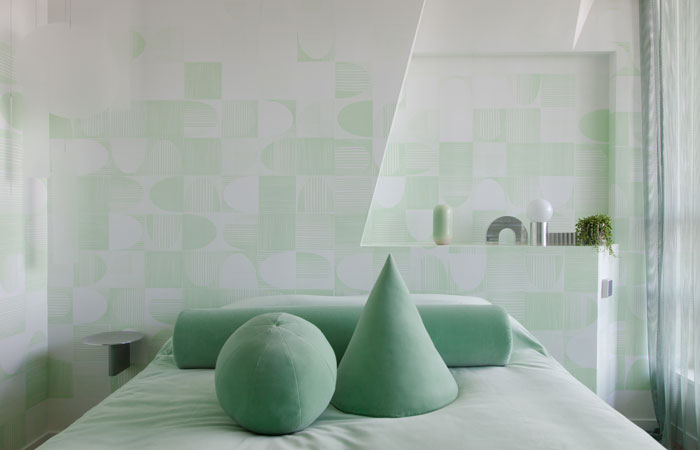
The 2LG Studio apartment combines Brutalism with contemporary design through a material, texture and colour palette that includes concrete alongside aluminium, jesmonite and fluted glass. 2LG Studio brings a strong edge to the urban aesthetic with its approach to lighting and furniture design, and consciously softens this experience with layers of deeply textured natural fabrics. The apartment features an exclusive new version of the design studio’s Capsule light and Stanley table, along with a bespoke series of rugs from its latest collection. As print is central to the studio’s approach, it has created a new series of wallpapers, soft furnishings and photographic artwork inspired by the Grade II*-listed building, which form a collection available to buy. The studio has also collaborated with a number of exciting new and emerging designers on bespoke pieces.
Jordan Cluroe and Russell Whitehead, 2LG Studio founders commented:
‘We are thrilled to have been invited to work on an interior for Balfron Tower. We pass Balfron on our route into London and it has become a symbol of homecoming for us. It is also a unique opportunity for us as designers: Brutalism has always been a source of inspiration to us however our residential interior design work is dominated by work within period properties. This was a real opportunity for us to find a new starting point for our design process.’
As an integral part of the restoration project for Balfron Tower six heritage apartments, one of each of the original flat typologies designed by Goldfinger, are being reinstated, including the original apartment that Erno and Ursula Goldfinger lived in during 1968. Designed by Studio Egret West, they will be as close as possible to the original design, remaining faithful to the original room layouts, while meeting today’s technical requirements, such as the inclusion of modern appliances alongside reclaimed heritage details and a historic colour palette. A heritage show apartment will be launched in early 2020.
Robert Soning, Londonewcastle founder and COO commented:
“We’re delighted to have launched the first two show apartments for Balfron Tower collaboratively with some very talented designers, not only for the show apartments but the entire renovation. Balfron Tower is an iconic building, one of the most important of its era. Without losing sight of Erno Goldfinger’s original design intent, we will restore this Grade II*-listed tower whilst adapting the homes for 21stst-century living. The show apartments will provide a first peek at what the rest of this Brutalist landmark has to offer.”
Newmor sat down with 2LG Studio for a Q&A to ask them about the recent collaboration.
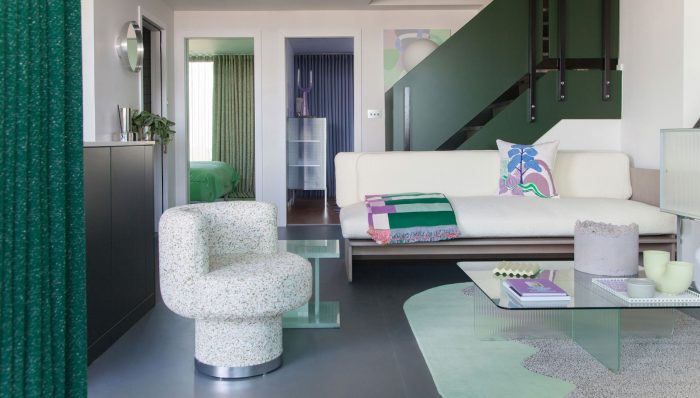
What did you enjoy most about this project?
Working on such an iconic building was such a thrill and we found the brutalist architecture on this project very inspiring. It was brave of the developer, Londonewcastle, to allow us to work with such strong colour and concepts in a project of this nature and it allowed us the freedom to deliver a bold statement interior in collaboration with Studio Egret West.
What challenges with you have to overcome on this project?
Installing on the 27th floor was a fun challenge and dealing with the interesting shapes of the interior spaces was a challenge. In the bedrooms and the entrance staircase we had some complex shapes of ceilings and walls to deal with, so we unified those shapes with a pattern. The skills of the incredible installers came into play here to apply the murals with beautiful attention to detail.
Why was Newmor the perfect supplier for this project?
Being able to work on bespoke murals for each space with Newmor gave us the flexibility to wrap the pattern around the complex spaces, simplifying the final look. The durability of the wallcovering also helped to give a great finish. Newmor we incredibly receptive and the challenges and the end result is down to the flexibility of the service Newmor offers.
Homes are now available for sale and prices for a one bedroom apartment start from £365,000. To find out more, visit http://www.balfrontower.com/.
Contact Newmor through the BCFA Product Finder.




