SDAWARDS FINALIST: Redbridge College takes centre stage with its exciting new buildings
Ayre Chamberlain Gaunt are finalists in the Light & Surface Exterior category in the Surface Design Awards 2017, with their fantastic use of lighting that brings bright and vibrant colour to Redbridge College.
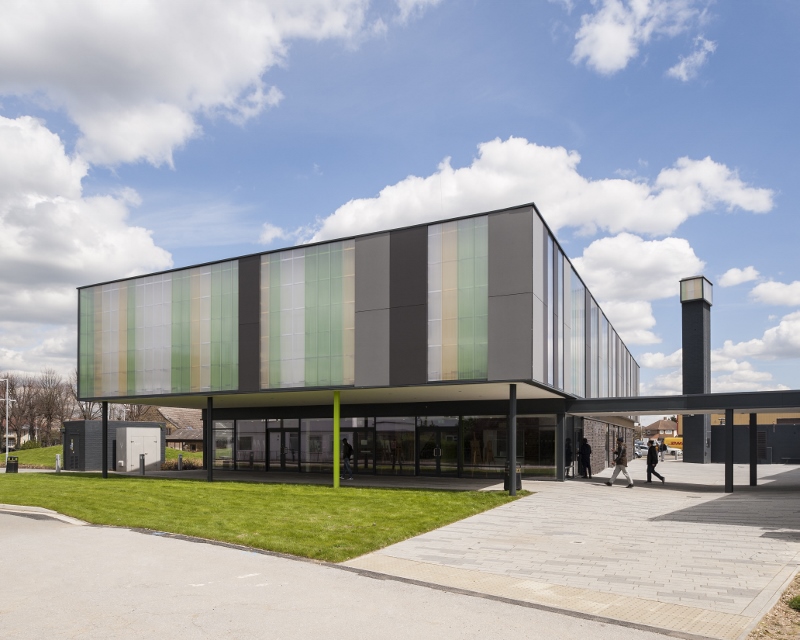
Ayre Chamberlain Gaunt has designed two new, stand-alone buildings at the Chadwell Heath campus as part of a masterplan study for the College. A brand new teaching block and the ‘Box Theatre’, a performing arts centre, have been designed following the careful analysis of the campus and existing building stock.
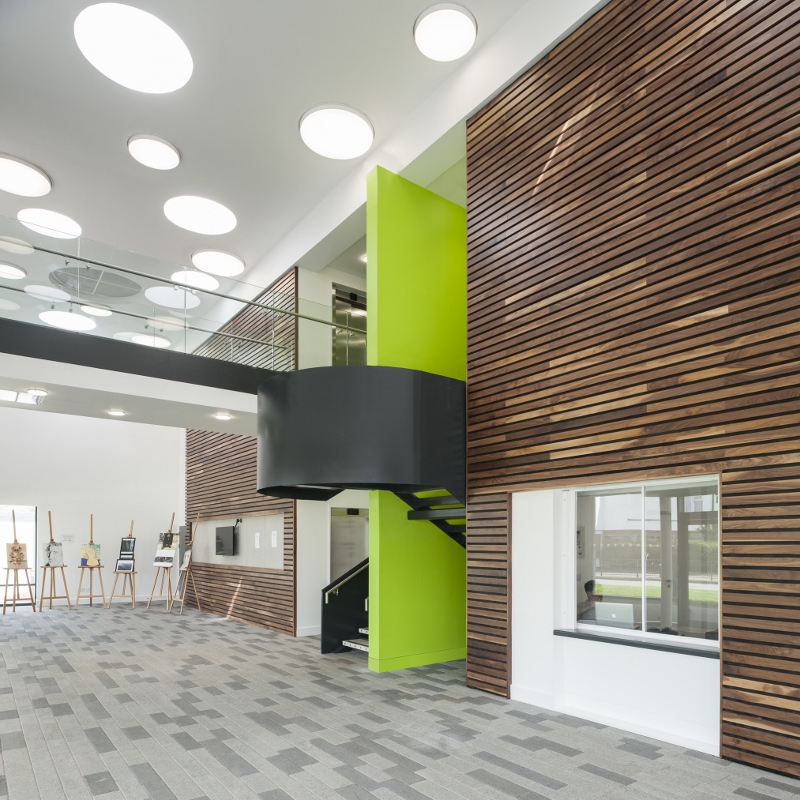 The theatre is made up of music recording studios and teaching spaces and a 264-seat performance space. This space doubles as a multi-purpose hall with retractable seating making room for enrolment, exhibitions and gatherings. The building is conceived as an elevated translucent box sitting on a plinth of black brickwork, clad in coloured, translucent glazing to create a vibrant facade. The reception area sits within a double-height foyer area, creating an eye-catching new entrance and updated public area to be the face of the College.
The theatre is made up of music recording studios and teaching spaces and a 264-seat performance space. This space doubles as a multi-purpose hall with retractable seating making room for enrolment, exhibitions and gatherings. The building is conceived as an elevated translucent box sitting on a plinth of black brickwork, clad in coloured, translucent glazing to create a vibrant facade. The reception area sits within a double-height foyer area, creating an eye-catching new entrance and updated public area to be the face of the College.
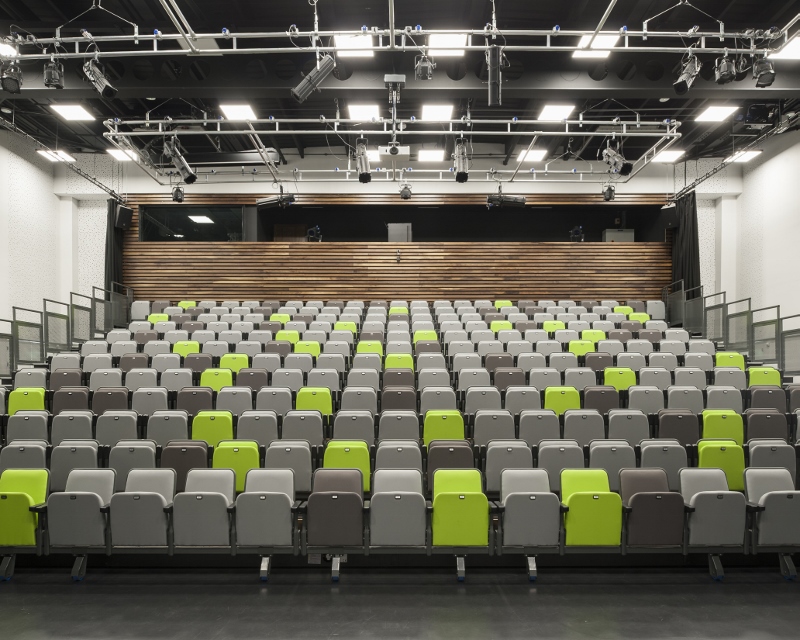 The theatre uses translucent polycarbonate rainscreen panels by Rodeca for their range of colours, transparency, lightweight look and feel, and ability to be backlit. More than 300m2 of Rodeca’s 40mm PC 2540 wall cladding panels in Kristall and Bi-Colors Kristall/yellow and Kristall/green were used to vertically clad the first floor of the theatre.
The theatre uses translucent polycarbonate rainscreen panels by Rodeca for their range of colours, transparency, lightweight look and feel, and ability to be backlit. More than 300m2 of Rodeca’s 40mm PC 2540 wall cladding panels in Kristall and Bi-Colors Kristall/yellow and Kristall/green were used to vertically clad the first floor of the theatre.
A 15m redundant boiler chimney is a significant presence on the site and when it was determined that it couldn’t be removed we decided to make it a feature on campus and create a beacon for the theatre and make it a part of the new face of the campus. The top is clad in the same colours of Rodeca cladding, with backlit signage to advertise the college, and the brickwork has been painted dark grey to complement the other rainscreen cladding on the theatre. The chimney now draws people into the site and gives the college a visible presence from the street.
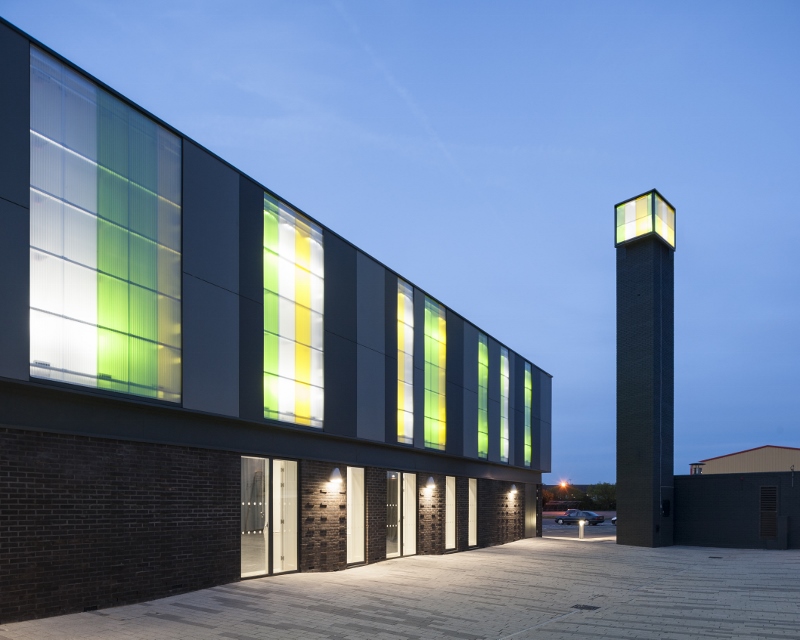 Dominic Gaunt, Director at Ayre Chamberlain Gaunt commented;
Dominic Gaunt, Director at Ayre Chamberlain Gaunt commented;
“Rodeca was chosen because it can be back-lit while providing a colourful and lightweight appearance during the day. Because of its transparency we were also able to use it as a diffuser for the hypertext signage of the theatre. A good colour range and different levels of transparency between panel types afforded a good range of options with which to play with on the façade.”
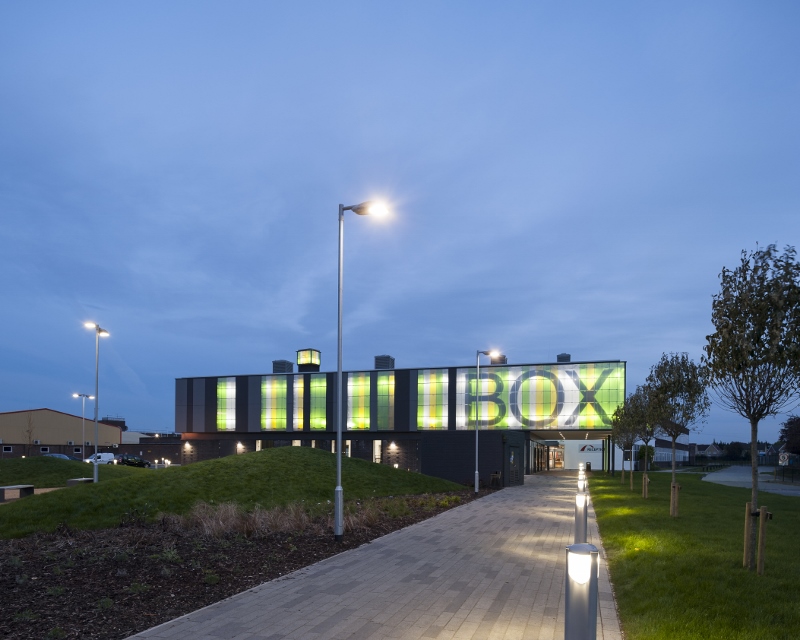 Project details
Project details
Location: Romford, Essex
Planning consultant: Resolution Planning
Structural engineer: Hambleton Partnership
M&E consultant: Michael Jones & Associates
Quantity surveyor: Woodley Coles
Project manager: Fusion Project Management
Breeam assessor: Ingleton Wood
Main contractor: Lakehouse
Funding: Partial SFA Funding £2.43M
Gross internal floor area: Performance centre: 475m2
Total cost: £8m (Performance centre: £5m)




