SpaceInvader: WILDES Chester hotel
SpaceInvader creates rich, layered and luxurious interiors scheme for new WILDES Chester hotel.
Hospitality and workplace designers SpaceInvader have created a rich, layered and luxurious interiors concept for new boutique hotel WILDES Chester in a Grade-II listed building in The Rows, the city’s famous historical centre. The Rows, continuous half-timbered galleries accessed by stairs, form a gallery above street level along Chester’s Watergate, Northgate, Eastgate and Bridge Streets. The hotel property, on the corner of Bridge and Watergate Streets, was originally developed in 1892 by architect Thomas M Lockwood and is made up of three townhouses. Most recently it had been used as office space when The WILDES Hotel Group took over the lease, seeing the building’s great potential and delighting in its key location on The Rows, popular with visitors to the city from medieval times to the present day.
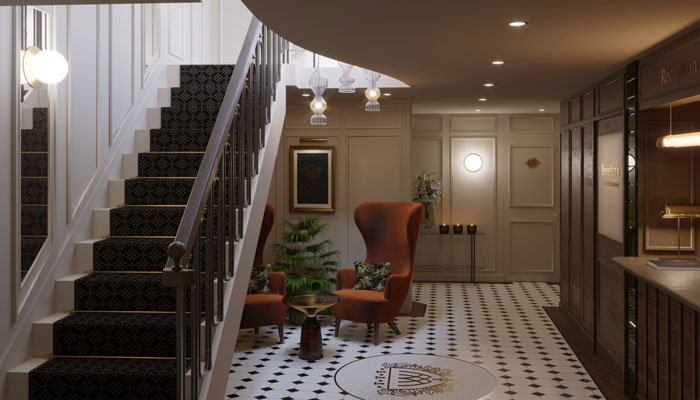
Client Brief
‘We believe there’s an opportunity in the city to create a go-to destination that offers exceptional accommodation for business and leisure travellers, the ultimate dining spot or somewhere to enjoy evening cocktails whatever the occasion. Our focus is to delight our guests’ senses through innovative food and service with a real aim to redefine hospitality within the city’, Paul Wildes, CEO of The WILDES Hotel Group commented. ‘Original features include huge fireplaces, stone windows and original beams and the hotel will be sensitively refurbished to retain these period features while introducing an interior design that takes influence from key venues in London and around the world’.
The new Space-plan
Liverpool-based Edge Architects have been commissioned to extend the building to the rear, as well as creating a new roof terrace with plunge pool, with the proposals currently awaiting planning permission. The new layout of the black-and-white-fronted building, where the existing fabric is partly redbrick Victorian and partly Jacobean, will encompass 16 en suite bedrooms, each featuring a unique design. Free-standing furnishings in the bedrooms allow the original building to breathe, whilst quirky elements, from free-standing bathtubs and skylights for guests to enjoy the night sky to the four-seater cinema in one of the rooms, add character.
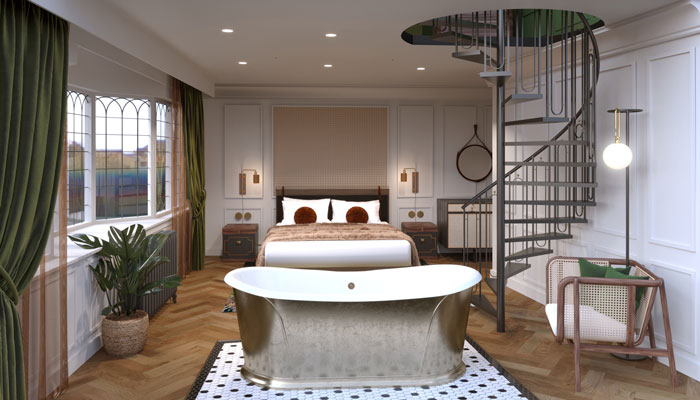
Benedict’s, a new day-to-night destination bar and restaurant for both residents and non-residents, is located on the hotel’s ground floor. The hospitality offer also includes an external terraced area, where non-residents can have a drink or bar snack, with the external banquettes heated in winter to ensure year-round appeal. A private dining room, leading up from the restaurant, will also be situated on the first floor and can be hired for special events. A state-of-the-art spa on the first floor features a relaxation area, nail bar and multiple treatment rooms and is also open to non-residents, with easy access via the hotel’s central circulation core.
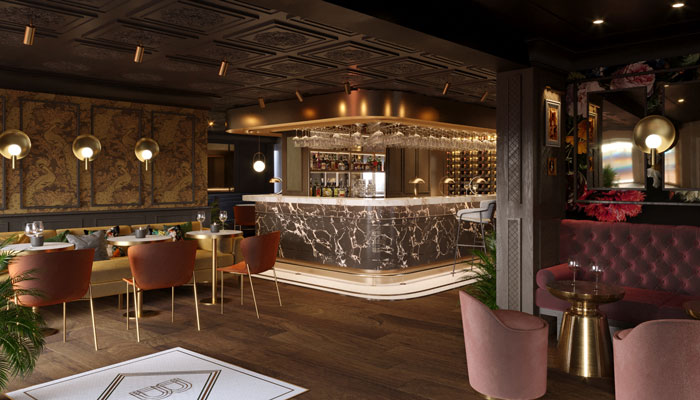
Design Concept & Inspiration
‘The new hotel will become a fantastic luxury destination for visitors to Chester’, SpaceInvader Senior Interior Designer Izzy Eling said, ‘embodying a rich, sensual and flamboyantly-decorated immersion in the heart of the city, with a design scheme inspired by a number of historical threads, coupled with contemporary services and styling.’
The interiors concept takes its initial influence from the site’s history, having originally been built for the Duke of Westminster as a base for his country pursuits, including horse racing and deerstalking. References to horse racing saddlery, from leather straps to diamond stitching details, are incorporated throughout, whilst the logo for Benedict’s and the feature layered bulkhead over the bar are inspired by the racecourse tracks, making it the perfect place to visit before or after a trip to Chester races. The new identity work on the scheme is by Natural Selection Creative Studio.
A second inspirational source was Chester’s medieval market heritage, with Bridge Street having played host to a market trading in leather, cotton and wine and the site itself said to have been used as a corvisor (leather works), producing leather harnesses, gloves and riding boots.
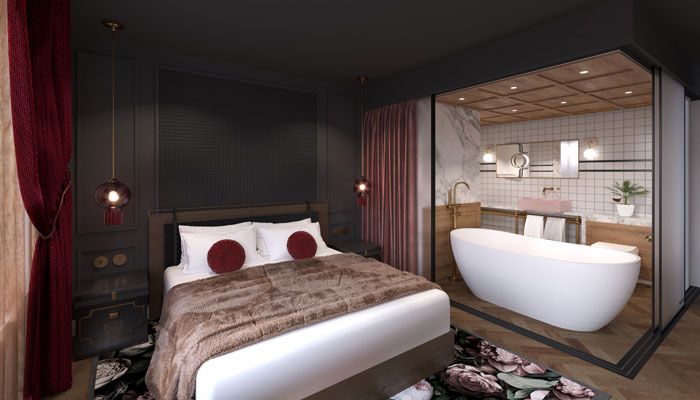
The third thread of the concept is the architecture’s mostly Victorian origins, which finds form in opulent styling in the interiors scheme, from the use of decorative tiling and floral patterns to deep rich jewel tones and exaggerated details. The Victorian era also saw a rise in trade with the East and the importation of new exotic materials from India and China, including luxurious, hand-painted silk wallpapers, woven rattan furniture and highly-decorated porcelain. This aspect of the era’s eclectic tastes forms the final styling inspiration, in the form of large, patterned rugs and the jewel tones used for the bedroom design palette, whilst silk wallpapers and patterns influenced by India and China line the corridors.
‘Playful, hidden quirks and memorable styling will feature throughout’, Izzy Eling added. ‘This will definitely be an Instagramm-able venue when it completes and opens, with any number of details visitors will notice over multiple visits!’
Design Details by Space
Lobby
Upon arrival, the lobby’s bespoke new Victorian-style mosaic floor tiles feature the new hotel branding inset at their centre. The concierge area features horse-racing details to the timber reception desk design, including leather straps and branded leather tabs for the room keys. The main stair at the rear has been finished in a bespoke carpet, with dark edging detail and an ornate banister. A seating arrangement, with velvet chairs immediately suggesting the scheme’s opulence, sits directly beneath the stair, whilst a door leading away from reception takes visitors directly into Benedict’s bar and restaurant.
Bar and Restaurant
The 45-person-capacity Benedict’s bar features a rich colour scheme of golds and deep tones, with a design influence taken from horse racing. An opulent gold-coloured bulkhead over the bar, for example, is structured to imitate the form of racetracks, whilst feature tiling wraps around the bar itself, which is edged with gold detailing before it cedes to the main dark timber floor. The bar has a dark marble front and a lighter marble top with WILDES branding etched into its front face. A bespoke wallpaper, developed with a specialist designer, includes subtle horse-riding illustrations. Furniture is rich and luxurious, upholstered in velvet and leather, with quilted detailing throughout.
Two adjacent snug areas are dark and cosy with feature jewel tones of emerald green and ruby pink. The wallpaper here is detailed with wildlife images, including rabbits and deer, with set dressing including faux taxidermy in a nod to the Duke of Westminster’s love of country pursuits. The connecting spaces feature artwork referencing horse-racing and country life, with a quirky, full-sized horse lamp greeting visitors en route to the toilets.
The 30-cover indoor section of Benedict’s restaurant showcases a more feminine, romantic feel, inspired by the Victorian love of floral patterns and motifs and including bright velvet fabrics, patterned wallpaper and petal-shaped lamps. The external terracing has both a 12-person bar area overspill and a 26-cover restaurant seating area, dressed in striking black-and-white-striped wicker furniture, referencing the building’s Jacobean architectural elements, with gold cushion highlights and upholstery.
Private Dining Room
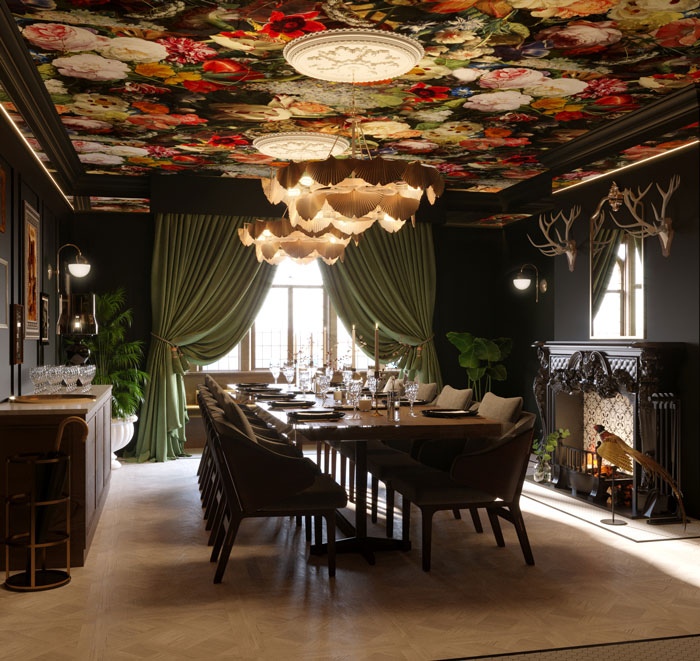
The first floor Benedict’s private dining room is an opulent space, perfect for entertaining, and inspired by traditional Victorian drawing rooms. A bespoke timber table for 16 guests is its central focal point, with design features including striking chandeliers, opulent velvet drapes and a floral ceiling finish.
Toilets
Taking inspiration from Victorian powder rooms, the ladies’ toilets feature pink Victorian metro tiles and gold swan taps, whilst the men’s are in darker tones, with green tiling and black swan taps. Both are tied together through the use of wallpaper featuring giant fern leaves, referencing a plant that was particularly popular in Victorian times, along with metal-plated cisterns embellished with the Benedict’s logo.
Spa
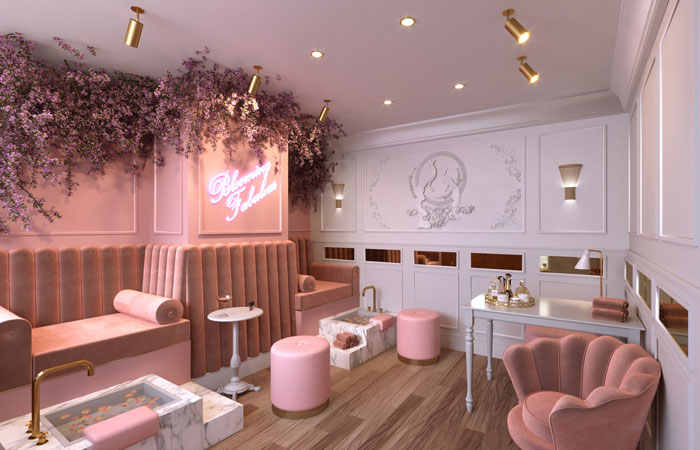
The Spa area boasts a super-feminine, indulgent scheme. Predominantly pink, its motifs include a feature raised peacock motif against the dove-grey wall panelling and faux cherry blossom dressing, nodding to the Orient and the Victorian taste for Chinoiserie. Plush pink velvet banquette seating sits below pink wall panelling, with neon ‘Blooming Fabulous’ wall signage adding to the space’s indulgent feel.
Rooms
Although each room is unique in terms of proportion, layout and views, design treatments broadly follow two paths. The first is fresh, elegant and airy with a British country pursuits influence. Parquet timber floors and light wall panelling provide a backdrop to green velvet window dressing, large-scale foliage rugs and rattan-style furniture and headboards. Leather detailing, quilted stitching embellishment and gold lighting elements tie the scheme together.

The second treatment features a richer and moodier colourway, with dark wall panelling and black rattan headboards. The windows and grand double beds are in ruby velvets, whilst the parquet flooring is layered with a large-scale floral rug.
Both bedroom types have connecting details, such as bespoke bedside tables, which are inspired by horse-racing and particularly The Champion’s Chest, where cups and medals are held, whilst also featuring WILDES branding. Each room type also has a feature coloured sink, marble wall panels and timber panelling as well as freestanding baths engraved with the hotel’s branding.
The upper floor features a number of skylighted ‘Stargazing Rooms’, allowing guests to gaze up into the night sky, whilst one additionally features a mezzanine level, which is accessed by a spiral stair and leads up to a private cinema and bar. This space features green velvet reclining armchairs, gold lighting and burnt orange velvet curtains framing the screen, combining to deliver a cosy-but-luxurious cinematic experience.
Contact SpaceInvader





Comments