Studio Tour: Richmond International
In the second of our new Studio Tour series we speak with Richmond International about their thriving interior design studio with a hope that you find this insight inspirational in your own career journey.
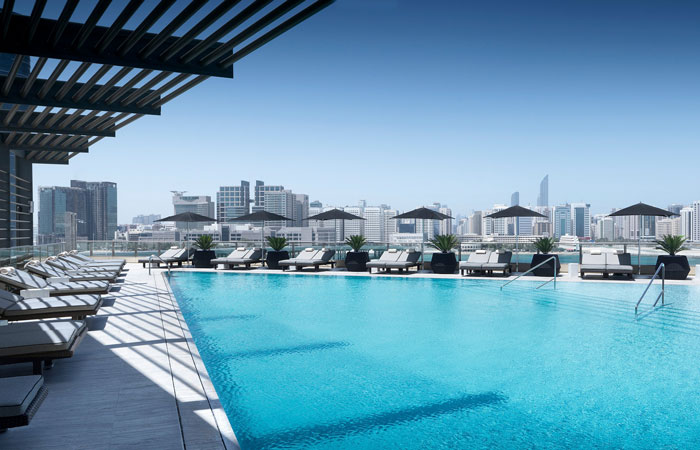
Four Seasons, Abu Dhabi
We began by asking about Richmond International’s history.
Richmond International was first established in 1966 by Bob Lush and Phil Kitchingman, initially working on high end residential and retail interiors. Working on his own home they met leading hotelier, Max Joseph. That job led to a series of projects working in hotels in London, but it was Bob’s sense of fun and flamboyant character, that secured them a promising reputation across swinging sixties London.
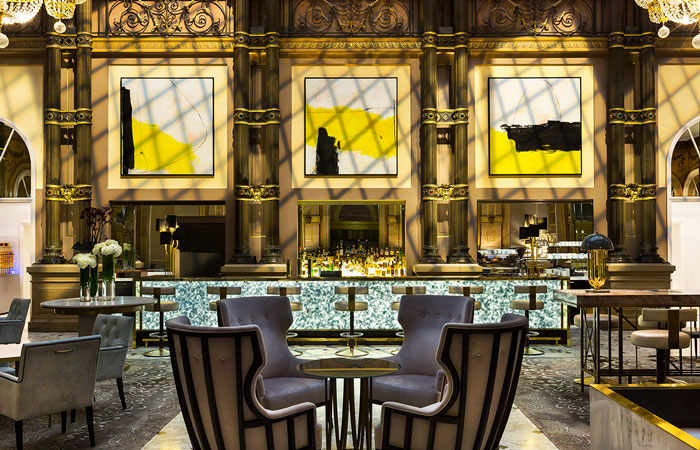
Hilton Paris Opera.
Much of the work completed by Richmond was originally the refurbishment of Europe’s grand hotels – these tended to be historic buildings that needed restoration. It was only by the late 80s that Richmond truly became intentional after working on projects such as the Peninsular Hotel in Hong Kong and The Langham in Sydney (formally The Observatory) in addition to London stalwarts such as The Dorchester. It was at this time that the idea of luxury hospitality changed, there was more accessibility to travel and the type of people who travelled changed too. There was less of a focus on refurbishment and more of a look towards creating something new and glamorous.
As a business we have always valued integrity, honesty and a commitment to our projects and clients, running everything out of the studio in London – we ensure we are fully involved in all our projects. We’re passionate about design and the art of hospitality. We respond to every brief with a fresh perspective and offer a bespoke service that meets and exceeds our clients’ expectations.
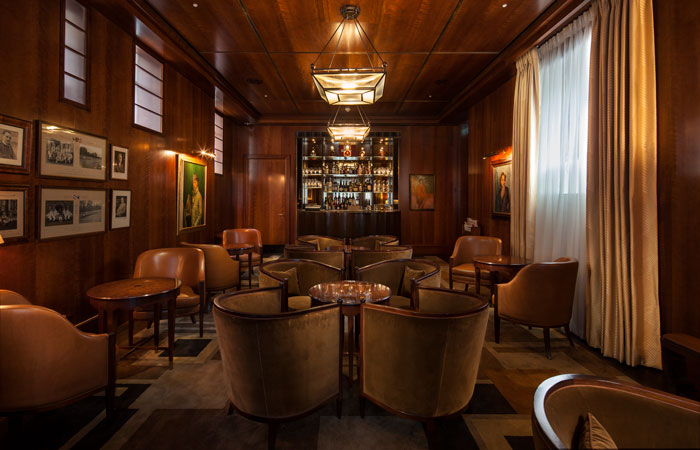
The Beaumont Club Room
Working on high-profile hotels, we have built a deep understanding of the impact design has on its surroundings and users. Whatever the size of the project, it is tailored to its location, historical context and cultural setting. As a team we’ve been honoured with awards and accolades across the design space and we continually embrace design that is authentic, intelligent and inspiring.
We then asked more about where Richmond International is located.
Richmond International is based in London’s Clerkenwell, an area that has transformed into a design hub in the time we’ve been here. We’re surrounded by lots of showrooms, so we have a large resource pool of suppliers on our doorstep. Our office is a converted warehouse space which provides us with plenty of floor space and natural light. We always wanted the team to be able to work together on the same floor to ensure there’s a constant design conversation. We know that people pick up and learn so much from each other, so the studio is arranged to allow project team members to be sat together allowing everybody to contribute and be immersed in each project, making it a real collaborative effort.
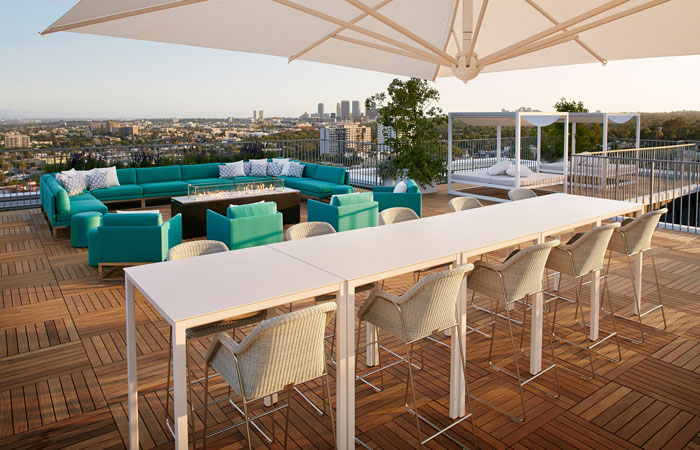
The London West Hollywood Penthouse
Our location provides a nice dynamic of being close to the city whilst still in the heart of Clerkenwell – we feel like we have the best of both worlds. The Barbican centre is around the corner, providing us with not only a great outdoor space but easy access to exhibitions and theatre that allows us to explore another creative outlet.
We were keen to learn more about their team.
All projects are overseen by our Principal, Fiona Thompson, an award-winning designer who has worked with Richmond for more than 20 years. She is supported by fellow Directors Louise Banks and Terry McGillicuddy and Associates Deborah Bray, Christof Ehrenfeuchter and Emma Masters. A further 30 professionals, including designers, technicians and FF&E experts, make up the team based at our London studio.
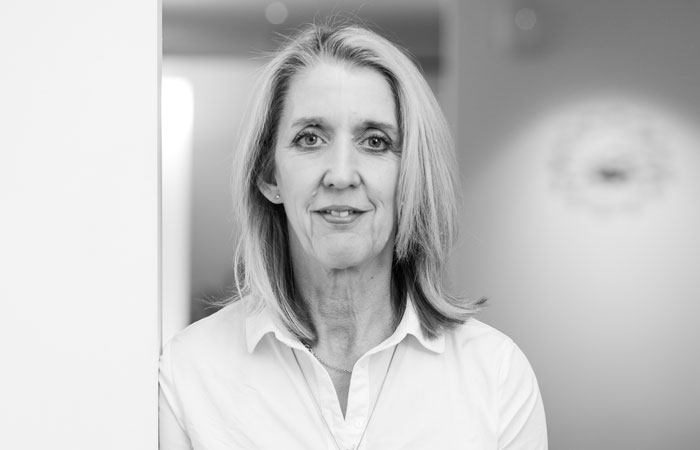
Principal, Fiona Thompson.
As a team we are project based, not discipline based and a project team will stay together from the initial kick-off meeting to the final installation on site. Each of Our projects are huge often large and will usually last a long time so it’s vital that the whole team is included at every stage to get a wider understanding and be able to make informed decisions. We try and blend our design teams as much as possible including designers with specialisms in FF&E and interior architecture, to ensure that we can provide a tailored service which meets the specific needs of each project. We will often mix designers together across seniority levels as we feel this is the best way to not only help the more junior team learn from our experienced designers, but also ensures we take a broader perspective on our projects.
At Richmond International we like to think of ourselves as a family, beyond the day-to-day work we all care and look out for one another. Providing that support network is particularly important for our more junior members of the team too as we know it can be hard when first starting out in the industry.
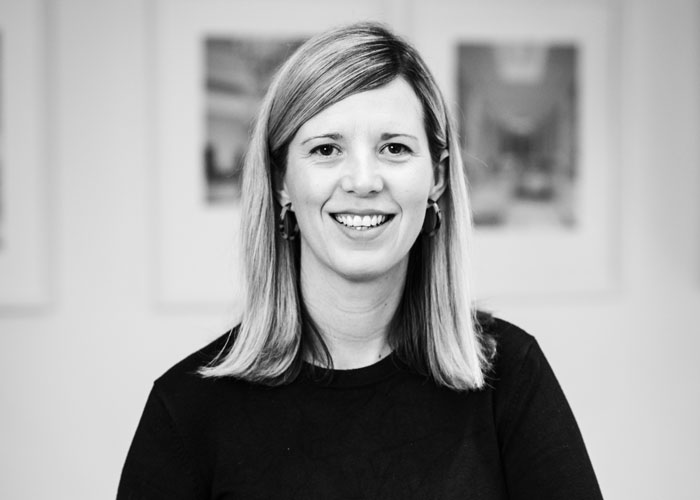
Associate, Emma Masters
Emma Masters is an Associate who started as librarian for Richmond International. “I’ve worked for Richmond for over 15 years now after completing a foundation course at Central St Martins and a degree in Interior Architecture at Middlesex University. It was my second full time role – I started as a Junior Designer – and right from the start I worked across lots of different projects, with lots of different members of the design team. Every project was valuable experience as location, style and concept would always differ, as would a client’s requirements and this allowed me to gain a knowledge of each of the design languages. I have always felt very supported at Richmond and with that support and hard work I steadily moved up to Middle Weight Designer, to Senior Designer, to Senior Project Designer and then onto Associate Level.”
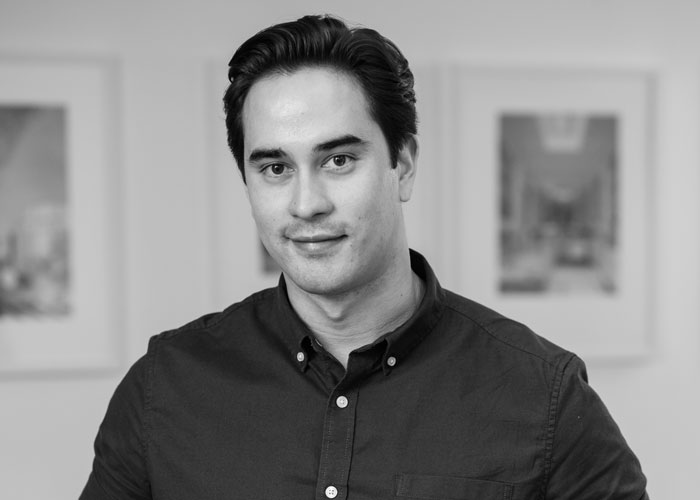
Senior Designer, Harry Allnatt
Harry Allnatt was recognised as one of the winners of the Hotel Designs 30 under 30. Harry has a furniture design background and is now a Senior Designer for the team. “Having graduated as a Product & Furniture Designer at University, my first exposure to Interior Design was during a year-long internship working for a multi-disciplinary architectural practice. Richmond’s wonderful projects such as Trianon Palace, and the Four Seasons Budapest were the reason I was drawn there, and I have since had the pleasure of working on many inspiring projects over the last nine years. As my role developed to Senior Designer, the most rewarding projects were coupled with site management – most recently the residences at Four Season’s Ten Trinity Square where we celebrated the building’s rich history. Whether it’s highlighting local culture and surroundings, or connecting with local craft and materials, one thing Richmond has reinforced, is the importance of creating a ‘sense of place’.”
We wanted to know more about the team’s design approach.
We approach each project with a clean sheet of paper and take the time to really talk to the client, the operator and other members of the wider design team to establish the project parameters and the design brief. We work hard to maximise the relationship with our clients and all key stakeholders at every stage from planning through to final details. We forge long-lasting relationships with our client’s which means they often come back to us again and again.
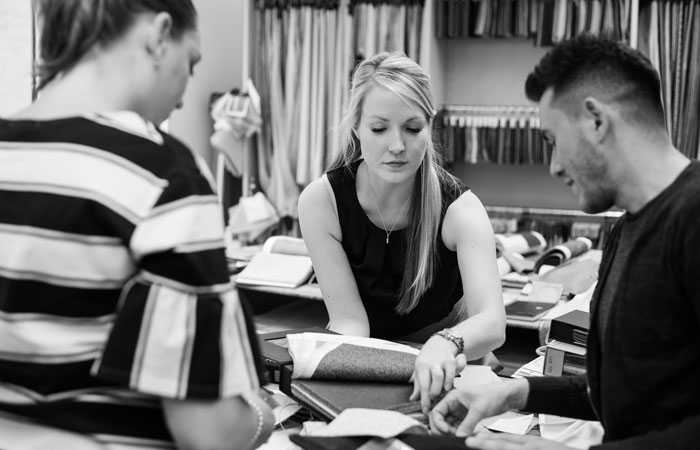
We visit the site and research the local market, culture, history and location to enable us to create a design narrative which becomes the benchmark for the projects design ethos. Sustainability is an explicit part of our design process. We are more likely to achieve our sustainable goals if we look, and think, before we leap. Early on, during the design concept, desirable sustainable features can often be incorporated at little or at no additional cost. It takes focused effort and planning during this phase to ensure that designs are not only functional and aesthetically pleasing, but sustainable as well.
We work with the wider design team to plan the space; ensure we’re using it to its maximum potential and that it meets operational requirements. Mood boards, FF&E scheme boards and photo realistic CGI’s are produced to convey to our client and the wider team, the interior design for each area. This helps us establish the design philosophy and values to develop the project.
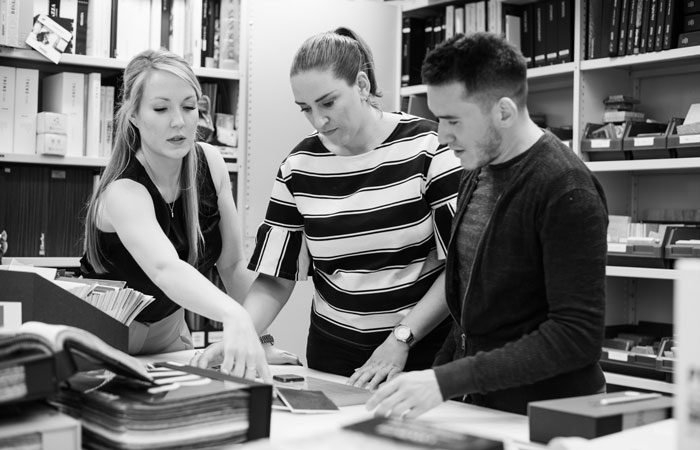
We produce detailed documentation which enable the contractor, FF&E purchase agent and other suppliers to implement our design to the highest standard and provide support during the build and installation process to ensure that our design is implemented as we envisaged.
We like to think we have a recognisable quality and approach but not a house style. We won’t use the same design across multiple projects, and while the essence of what we do is always there, we want to ensure we’re fulfilling our client’s aspirations. We work hard to ensure a project is well suited to that particular building – we create something with a heart and soul. For us, design needs to be purposeful rather than simply decoration.
We spoke about Richmond International’s key projects.
The projects we work across, including refurbishments and restorations, take us from our home city of London around the world, creating for a broad range of clients, from multinational brands to independent owners. One of the most recent projects was the Rosewood Miramar Beach Hotel in Montecito, California.
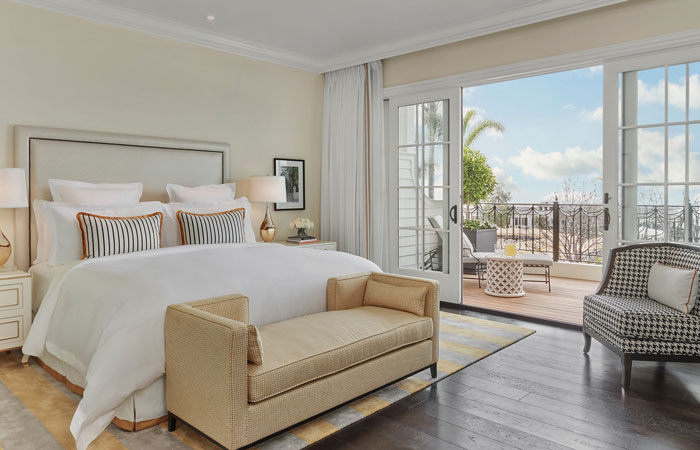
Rosewood Miramar Beach Hotel in Montecito, California.
Taking inspiration from ‘The Miramar Hotel’, a Santa Barbara landmark that formerly occupied the site, Richmond International explored the history of the property, the area and its prevailing style as the starting point for the design; the end result is a homely, bespoke and eclectic manor house. We worked closely with the owner who was heavily involved in this project, ensuring we brought the joint vision to life.
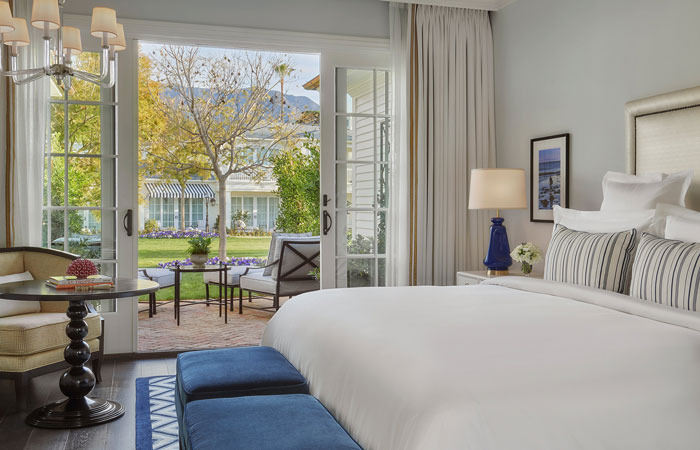
Rosewood Miramar Beach Hotel in Montecito, California.
The understated elegance and charm of the Santa Barbara neighbourhood pervades the hotel and the design captures the spirit and heritage of the area. The team also referenced the work of architect Paul Williams in order to achieve a heritage look at the new-build property.
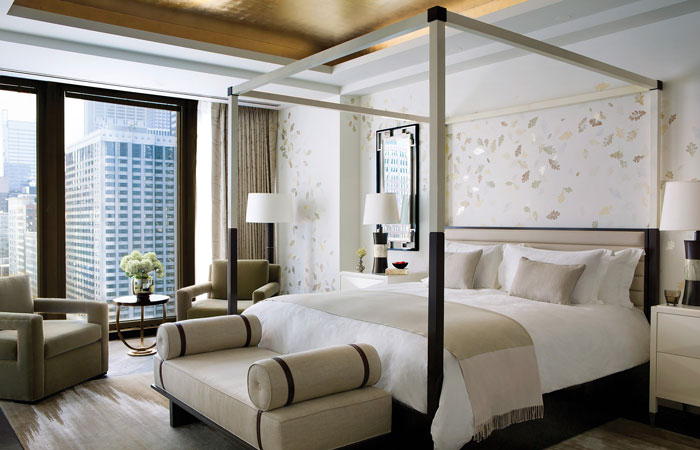
The Langham, London.
The Langham London, the original grand London hotel, has been a project with which Richmond’s history has been intertwined since the 1980s. As part of a major refurbishment before its 150th birthday, we transformed the interiors, added the Sterling Suite (the largest hotel suite in London) and created a new executive club lounge. Bespoke contemporary furniture and elegant finishes that include hand-gilded mirrors and delicate lacquer work create an updated style of luxury. A fresh take on the classic London townhouse, the design gives this West End institution a new, contemporary edge.
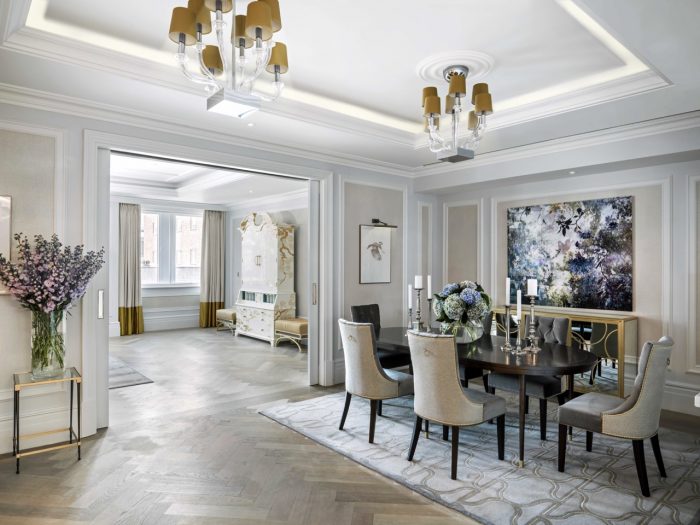
The Sterling Suite Dining Room The Langham, London.
Four Seasons Gresham Palace was originally built in 1906, the Budapest building was badly damaged before Richmond International started work. Working with local artisans we reconstructed and recreated this iconic landmark including the ironwork for the front gates. We have just recently completed the bar, due to open in September.
What will the future hold for Richmond International?
Given the events of 2020 the immediate future is difficult to see. Within the past six months we have changed the way we work and shown that we can successfully work from home, at least some of the time. We’re still big advocates of working together from the studio though and know that there is a lot to be gained from collaboration, it is fundamental to our design. The balance between working from home and achieving the work life balance is easier now but we’ve also seen that as we reduce our travel, we’ve been given the opportunity to slow down a little and re-examine our processes. We’ve seen that we can achieve a lot more over video calls than we previously thought and while some onsite meetings will always be necessary, we can spend more time creating the work instead of travelling.
The impact of the reduction of travel will of course affect the hospitality industry we work with too. As people travel less, they will value that travel more, and seek out really unique experiences. People are curious and they want to discover new things. We’ve seen that as Hong Kong and China opened up their hotels again, they were quickly busy again with guests. It is human nature to want to socialise and spend time with other people and as soon as the opportunity is there hotels will allow for it. I think people now will be more cautious, people will just stop and think about it, and maybe travel less, but more purposefully.
Contact Richmond International through BCFA Product Finder.
The BCFA Product Finder is a unique search engine created especially for interior designers to source contract furnishing companies. Utilising this platform will support your findings for upcoming projects, with over 200 members profiles showcasing the latest product launches, new materials available, industry news and design trends.




