Surface Design Show Awards 2022
As we reported earlier in February, the Surface Design Show was back under the glass arched roof of Islington Business Design Centre after a 2-year hiatus due to covid. As well as the regular material and surface exhibits in the main exhibition hall and engaging talks programme on the seminar stage, the show also continued the tradition of highlighting some of the shining lights of surface design application with the Surface Design Show Awards. Every year, even those “Covid Years,” architects and designers are invited to submit their projects as entries into a range of 12 categories including, Commercial Building, Housing, Public Building and Temporary Structure. A variety of criteria are applied, notably; materials used, type of surface and sustainability, and this year that was was done so by a team of judges headed up by co-chairs Nicola Osborn, creative director, Basha-Franklin and Joseph Henry, principal project officer with the Greater London Authority (GLA). The team, consisting of Rosie Haslem from Streetsense, Giles Miller of Giles Miller Studio, Alex Morgan from Morgan Capital and Argent’s Sam Williams whittled down just under 200 entries and then deliberated some 50 finalists before announcing the winners during the event.

Commenting on the success of this year’s awards, Simon Hamilton, designer, diversity and inclusion consultant and host of this year’s ceremony commented,
“The entries for this year’s awards were a compelling mix of architecture and interiors with lighting, surface, texture and colour playing an integral part. These entrants have demonstrated an extraordinary versatility and integrity in designing their projects. The talent is outstanding”.
As mentioned, sustainability was a core component in the judging process, and it is apparent from many of the winners that it was at the forefront of the judges minds when making their final decisions.
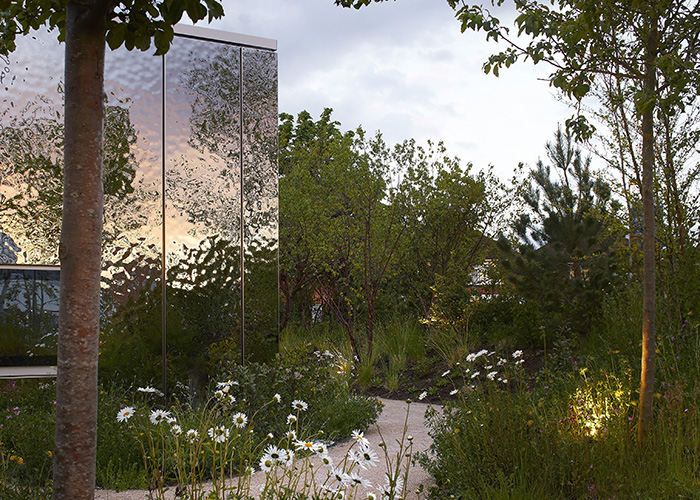
We reported on the unique design ethos of Maggie’s cancer care centres after the opening of the Thomas Hetherwick designed space in Leeds, and the latest building in Southampton is another fine example of their work – and one that saw them pick up the award for the Light & Surface Exterior category. As well as featuring interior and exterior details that aim to maximise patients’ experience of the space, the centre, like all the others before it, aspires to meet a series sustainability objectives. They include having a positive impact upon the environment, patients and communities, allowing for contact with nature and a long life cycle. But there are plenty of finer details that go into this, as the team at AL_A explains:
“Our design considers the sustainability of the building in its broadest sense, including the sustainable use of water, energy and material resources as well as the social and economic, and whole life cycle implications of the building. Detailed consideration has been given to incorporate passive design principles such as building orientation, form, layout, internal organisation, solar gain and shading and the size and position of apertures to minimise energy use and thereby reduce carbon emissions.”
The building also includes high performance glazing, natural ventilation throughout and a surface water drainage system, as well as creating green spaces that create habitat for biodiversity to thrive, including a green roof.
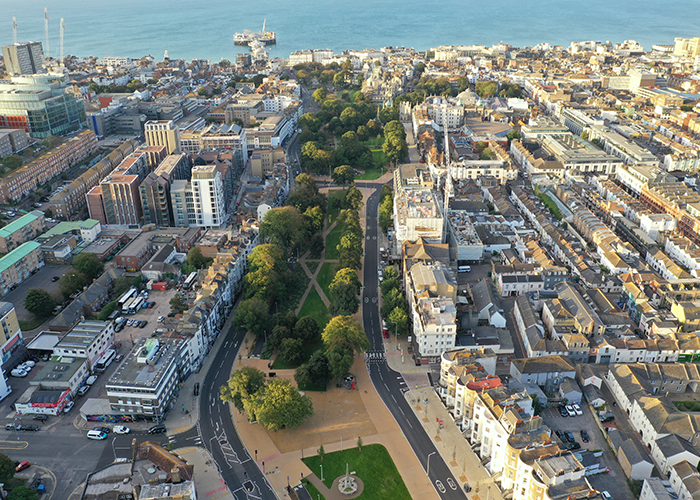
Green space is certainly a term that can be used to describe the winner of the Landscape and Public Realm category. Therefore, it goes without saying that Valley Gardens in Brighton takes sustainability into account in a big way. But again, there are subtleties to the project that go beyond simply transforming ‘grey to green’ public space. Designers Untitled Projects made it their mission to encourage active and sustainable travel choices across the city, and by providing more space for walking and cycling, as well as less opportunity to park cars, they hope to cut carbon and other unhelpful emissions. What’s more, introducing a dedicated bus and taxi lane alongside the green space further promotes and incentivises more sustainable modes of transport for those occasions where traveling by foot or bike aren’t possible.
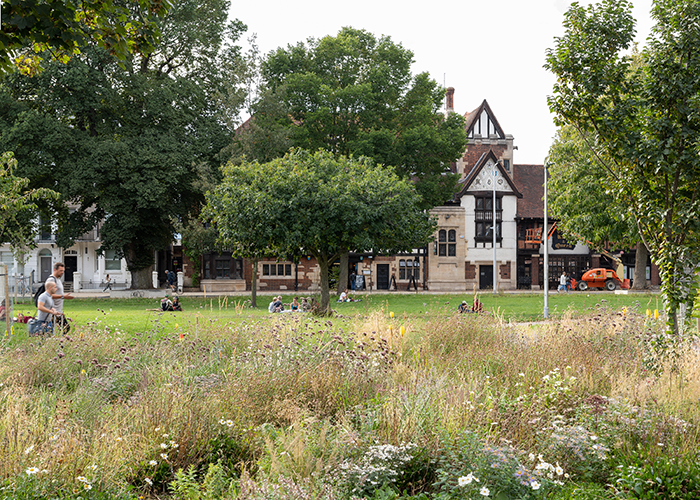
And of course, creating more green space means more habitat, which in turn helps to sustain biodiversity. The park also takes climate adaptation into account, with new trees being planted for their specific abilities to cope with changing conditions, whilst in turn allowing for greater solar shading; something that is even mirrored by the choice of light coloured gravel.
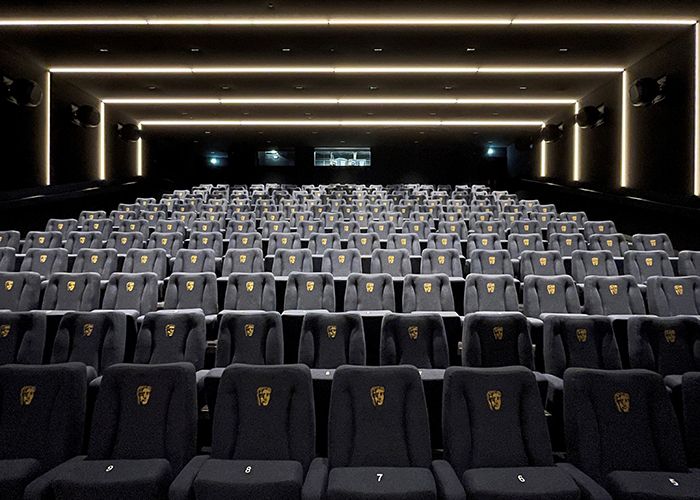
Retrofitting a building’s interior can also be considered a sustainable approach to design, or perhaps redesign is a more apt term. That was the stance taken by Benedetti Architects, who transformed the BAFTA Headquarters and picked up the double accolade of Public Building Interior and Supreme Winner. Working with Grade II listed buildings is never easy, and the home of BAFTA, formerly the HQ of the Royal Institute of Painters in Water Colour, dates back as far as 1883. The bold move was taken to entirely reconfigure the internal infrastructure and this has created an increase in the overall area available for fit-for-purpose spaces, including a 227 seat cinema, boardroom, meeting rooms and commercial event spaces. But perhaps one the most marked, and sustainable, alterations the team made is in creating a new top floor that incorporates two large Victorian rooflights and decorative plasterwork that had been hidden from view for decades. What’s more, the introduction of brand EyriseTM s350 Licrivision glass – a new form of ‘smart’ insulated glass – in the rooflights removes up to 80% of harmful UV rays by reacting to different sunlight conditions.
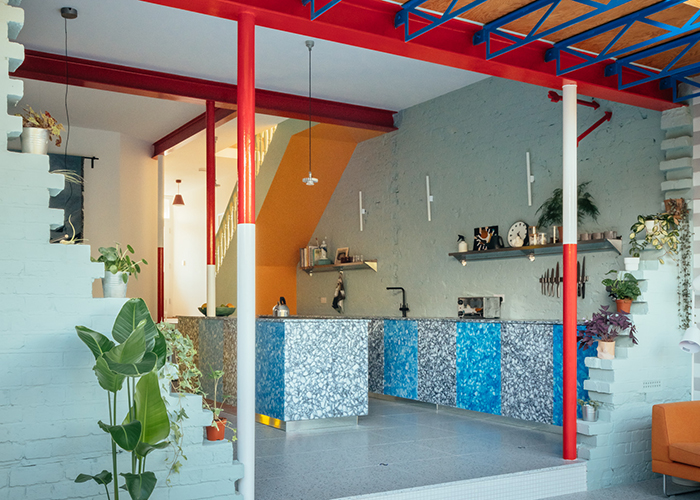
Other notable mentions must go to the winner of the Housing Interior Category, Mountain View. The London-based Edwardian house has been radically altered by CAN, who chose a diverse material palette that encapsulates strong aesthetic style whilst considering reuse, with table legs being formed from old tyres and worktops made from melted bottle tops.
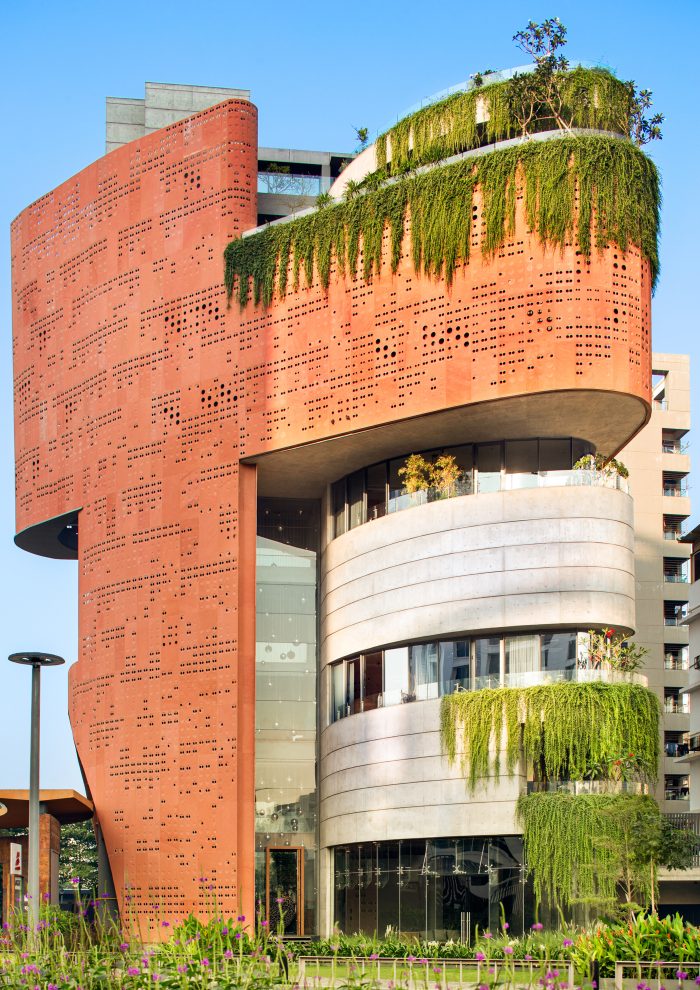
Sangini House in India; the joint winner of the Commercial Building Exterior Category, gets special praise for the clever use of space that allows for lots of planting on the building itself. Alongside this, the eye-catching pattern on the surface of the cladding also doubles up as apertures that allow natural light to pass into the rooms within, creating a natural dappled feeling as if passing through the leaves of tall trees.
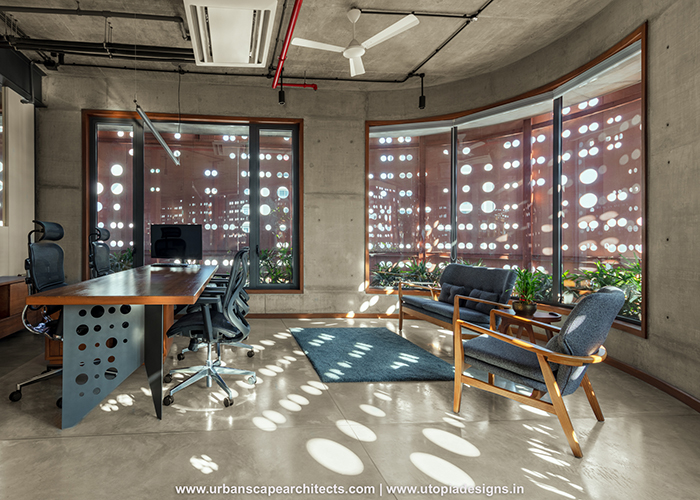
The Surface Design Awards 2020 winners in full:
Commercial Building Interior
Oberholz Mountain Hut, Italy – Peter Pichler Architecture in collaboration with Arch. Pavol Mikolajcak
Commercial Building Exterior
Joint Winner – Three New Bailey, UK – Make Architects
Joint Winner – Sangini House, India – Urbanscape Architects
Housing Interior
Mountain View, UK – CAN
Housing Exterior
Freeholders, UK – Mole Architects
Light & Surface Interior
The Peacock Cellar, China – August Green
Light & Surface Exterior
Maggie’s Southampton, UK – AL_A
Public Building Interior & Supreme Winner
British Academy of Film & Television (BAFTA) Headquarters, UK – Benedetti Architects
Landscape & Public Realm
Valley Gardens, UK – Untitled Practice
Special Commendation
Climate Innovation District, UK – Layer.studio
Temporary Structure
Les Voutes Filantes, France – Atelier YokYok
Architectural Photography Award
Chaos Theory, India – Ekansh Goel




