THDP Transform Tapestry Collection by Hilton Ambasciatori Hotel into a Modern Haven
In a revealing interview about Tapestry Collection by Hilton, Ambasciatori Hotel, Design Insider spoke with Claudia Mazzucato, the Head of Design at THDP, to explore the intricacies of this transformative project.
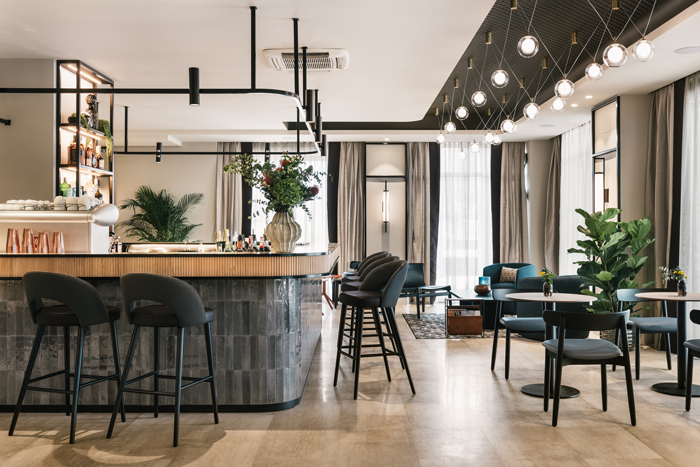
Tapestry Collection by Hilton, Ambasciatori Hotel. Designed by THDP
Located merely 10 km from Venice, Mestre, the project’s setting, weaves a narrative of historical depth and modern resurgence, evolving from medieval significance to a vibrant, contemporary community, now serving as a harmonious counterpart to Venice’s famed canals. The project mirrors the modern Italian ethos of life, encapsulating the shift from the historical allure of Venice to the dynamic, everyday living spaces in Mestre.
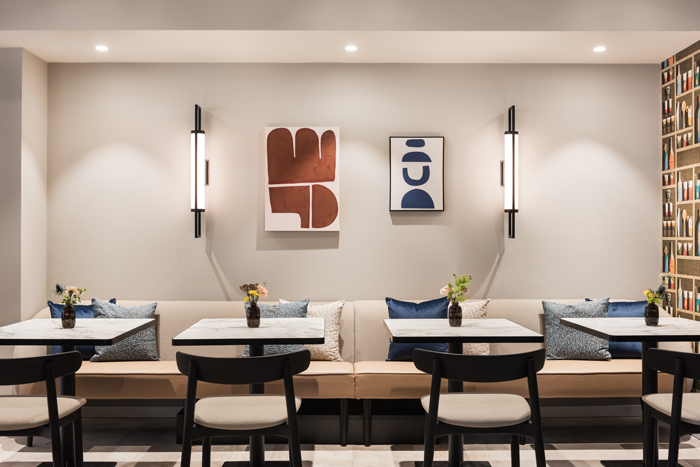
Founded in 2005 by Italian Architect Manuela Mannino and British Interior Designer Nicholas J. Hickson, THDP has carved a niche in the international design landscape, crafting hotels, restaurants, and residences that resonate globally, with a strong focus on Southern and Eastern Europe. Their design philosophy is anchored in creating authentic, narrative-driven spaces that celebrate local craftsmanship and innovation, a testament to their commitment to enhancing the guest experience through meticulous attention to detail and a unique integration of cultural heritage and contemporary design.
Crafting a Distinct Identity for Ambasciatori Hotel
Historically seen as a mere passageway, Mestre’s transformation from a small town of just over 20,000 inhabitants to a bustling city of 200,000 can no longer be overlooked, especially following the Italian economic miracle. Far from being merely Venice’s lesser-known neighbour, Mestre has emerged as a destination in its own right, rich in both historical and contemporary attractions.
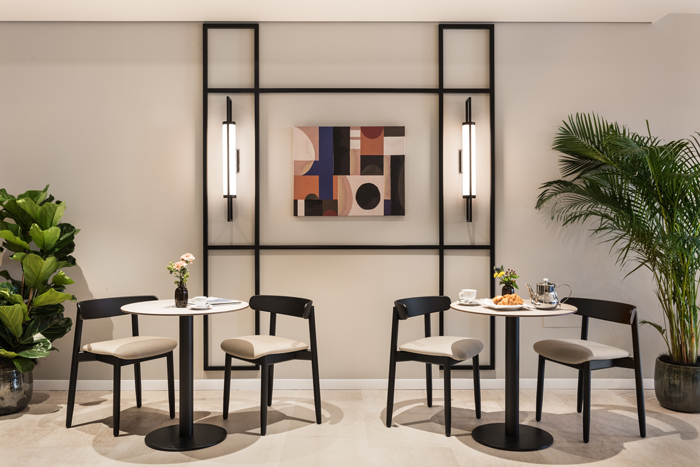
This evolution underpins the vision behind the new Ambasciatori Hotel, strategically located near Venice yet distinctly independent in its influence. THDP’s collaboration focused on realizing a design that celebrates its unique urban identity, capturing both the essence of its location and the narrative of the owning family.
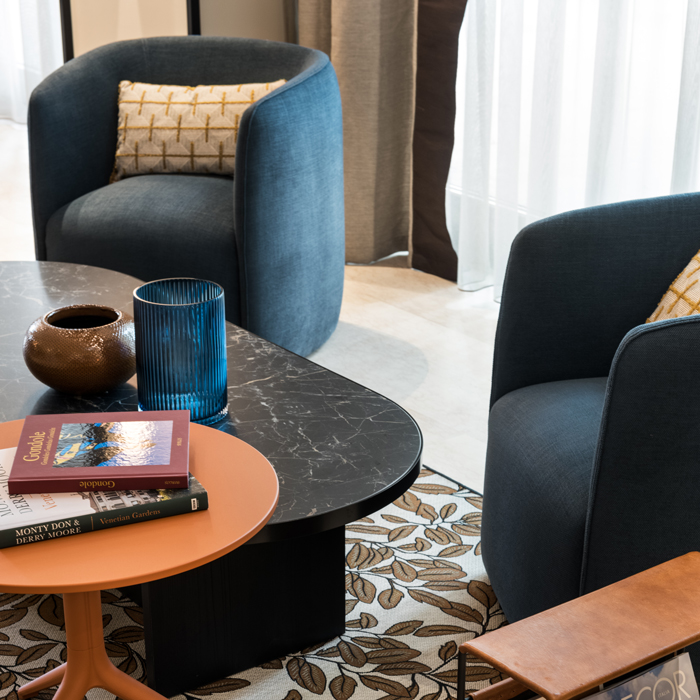
The Ambasciatori, owned by the family since the 1960s and once a hotspot for Italian cinema and television luminaries, was renowned for its elegant and inviting interiors. The goal of THDP’s latest design project for the public spaces is to rekindle this bygone allure, blending it seamlessly with a modern, yet inviting aesthetic.
Weaving Urban Vibes into the Dining Experience
Upon their arrival, guests are immediately immersed in an environment that balances surprise and delight with operational efficiency. Initially, the reception and lobby bar of the hotel merged into one expansive, open-plan space, lacking distinct zones for check-in, the lobby, and the bar lounge. This layout restricted visual communication between the reception and bar staff, complicating operational flow.
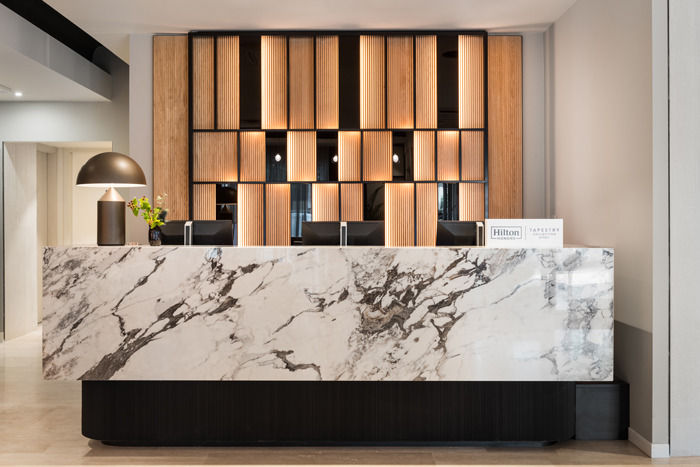
In response to these challenges, THDP embarked on a strategic redesign to segregate these areas, enhancing both functionality and guest experience. The reception desk was repositioned to face the hotel entrance directly, offering a warm welcome to guests as they enter. Drawing inspiration from the urban fabric of Mestre, the reception area was reimagined with a design that features a linear, monolithic counter clad in Marazzi’s Breccia Capraia tile slab. This is complemented by a black metal and glass screen set against fluted wood panelling, echoing the vibrancy of the cityscape.
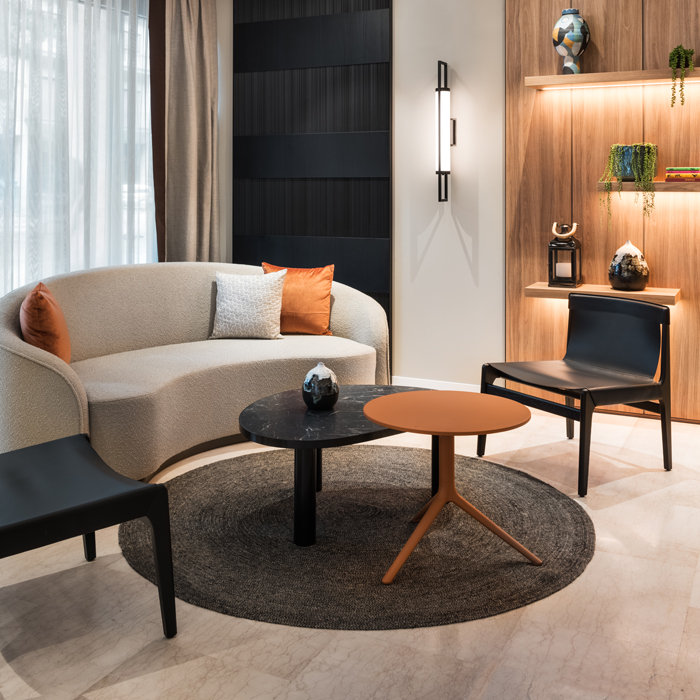
Adjacent to the reception, a dedicated seating area was introduced to facilitate check-in processes, allowing guests to relax on uniquely designed curved armchairs. This zone is enhanced by a display of local artifacts and objects on bespoke shelving, enriching the arrival experience.
The lobby itself is designed to exude energy and elegance, adorned with a sophisticated colour palette of vibrant blues, dark yellows, and black accents. The central bar counter, positioned as the focal point of the lobby, invites guests to explore and select their seating according to preference. Whether it’s enjoying a local Spritz by the floor-to-ceiling windows or indulging in a light meal in the more secluded dining area behind the bar, the design caters to both relaxation and productivity. This versatility is augmented by a discreet meeting space, designed to host 8 to 10 people, hidden behind luxurious velvet curtains.
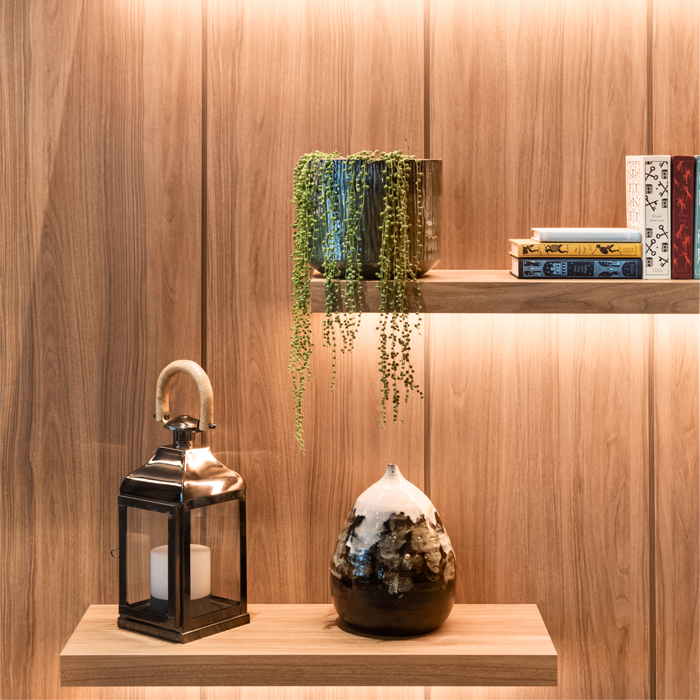
The bar lounge stands out with its gently curved counter, surfaced with urban-inspired brick-style greige tiles by Marazzi, mirroring the aesthetic of the reception desk with its backlit fluted timber and black metal edge. Black metal accents frame architectural elements, newly added artworks, and the space above the bar counter, injecting distinct character into the area. Furthermore, the introduction of an iconic ‘Cocktails- Fornasetti design’ wallpaper by Cole & Son on the main wall facing the windows infuses the bar lounge with a dynamic and vibrant backdrop, completing the project with a sense of discovery and excitement that THDP meticulously curated for the guests.
The Restaurant’s Urban Retreat
The upscale restaurant, positioned on the mezzanine level, unfolds a serene and refined ambiance. THDP crafted a concept that cultivates an urban atmosphere, leveraging the flood of natural light through the glazed façade.
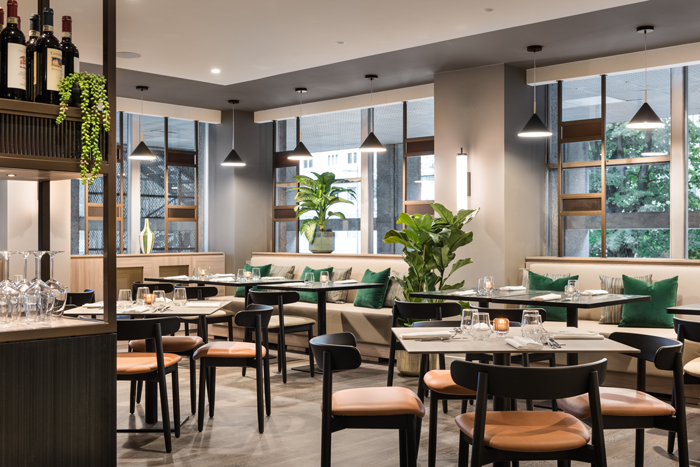
This effect is amplified by the decorative touch of metal and amber reeded glass screens on the windows, which cast captivating reflections throughout the space. Perimeter pendant lighting is meticulously placed to provide a consistent and magical glow, harmonizing with the daylight to maintain an enchanting ambiance around the clock.
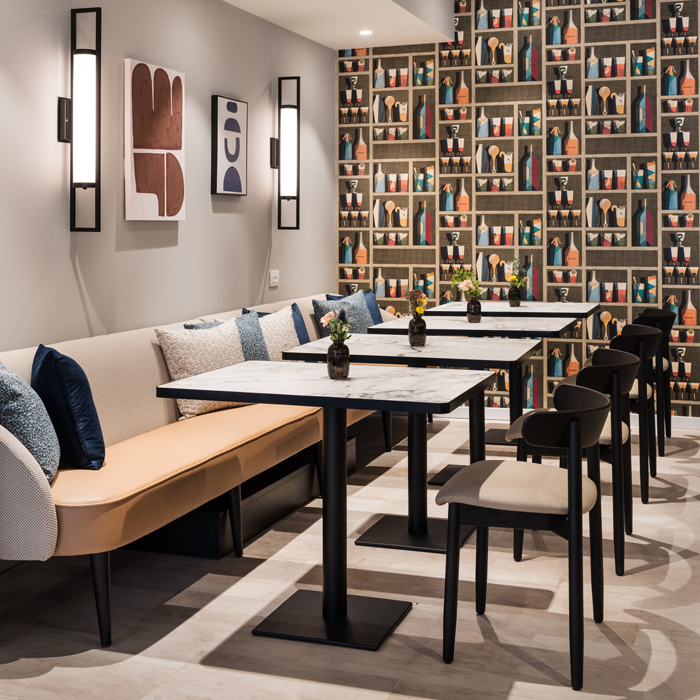
Drawing inspiration from the lush greenery along the Corso, THDP selected an earthy colour palette that envelops the space in shades of forest green, warm browns, and natural tones. This choice not only reflects the external natural beauty but also adds depth and tranquillity to the restaurant’s interior, inviting guests into a space where urban sophistication meets the tranquillity of nature.
Sanctuary Guestrooms
The guestrooms, as envisioned by THDP, are a testament to thoughtful design, featuring textile wall coverings, bespoke lighting, and sophisticated joinery that together celebrate the abundance of natural light. The palette of natural tones, accented with touches of blue and burgundy, crafts a serene, luminous, and inviting atmosphere, providing guests with a sense of comfort and belonging.
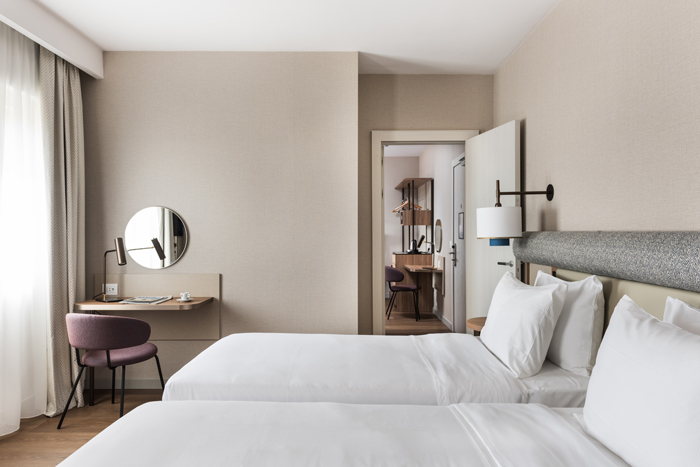
Central to each room is a wall-to-wall headboard, outfitted with a plush blue chevron fabric, creating a cozy backdrop for the linear bedside tables adorned with timber laminate and bronze metal details. The lighting, specifically the double-layered fabric lampshades on custom wall fixtures, is designed to soften the glow of artificial light, contributing to the room’s tranquil ambiance.
Functionality meets elegance in the form of a sizeable timber laminate shelf beneath the television, designed with soft curves and varied depths to offer ample storage. This shelf, doubling as a workspace, is complemented by a burgundy upholstered chair, making it suitable for both productivity and personal care, complete with a dedicated mirror for convenience.
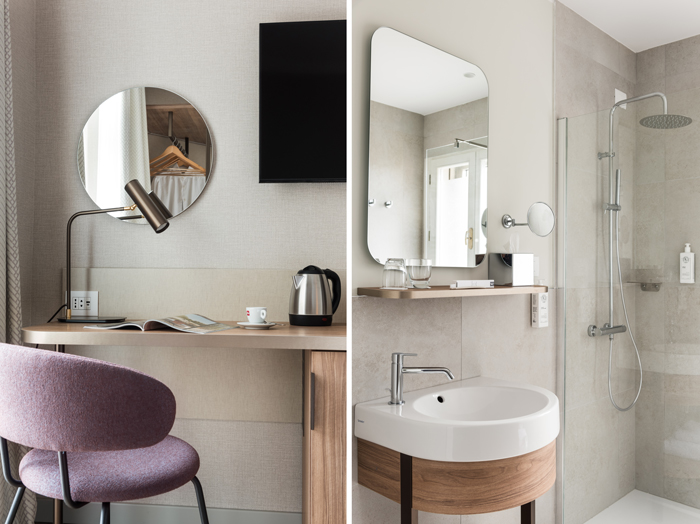
The thoughtful design extends to the open wardrobe and a bespoke long mirror with integrated hangers, streamlining storage and preparation spaces. Bathrooms are rejuvenated with a curved vanity and a backlit mirror, merging functionality with aesthetic appeal, and rounding off the guestrooms’ design to ensure comfort, convenience, and a visually pleasing environment.
The Gym’s Modern Makeover
The hotel features a fully renovated gym space equipped with an area for individual training with a selection of various bodyweights and the latest Technogym equipment to offer guests a smart and tailored workout experience.
Photography by Paolo Fusco




