The Collective at Woolsery, North Devon, Illuminated by Michael Grubb Studio
Award-winning lighting design consultants Michael Grubb Studio has beautifully illuminated the Collective at Woolsery with bespoke lighting design.
The Collective at Woolsery, nestled in the stunning North Devon village, is home to various community-driven ventures such as the award-winning pub The Farmer’s Arms, a traditional Post Office shop, Potting Shed offering an evening dining experience, and a 150-acre Garden Farm which provides locally sourced produce. The boutique hotel, Wulfheard Manor, is currently in development, featuring a restaurant and bar, with suites in the main house and barns.
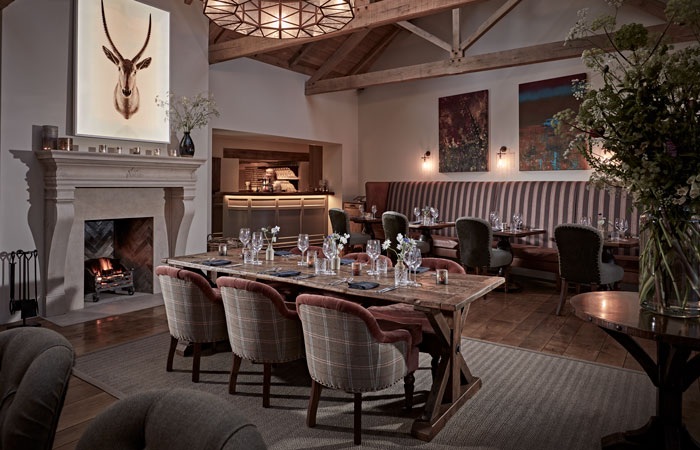
The Farmer’s Arms
The Collective is the creation of tech entrepreneurs Michael and Xochi Birch, who have invested into this unique enterprise of The Woolsery Project. This was a passion project for the Birch’s, as Michael has a personal connection to the village, with his mother’s family having lived in the area since the 1700s.
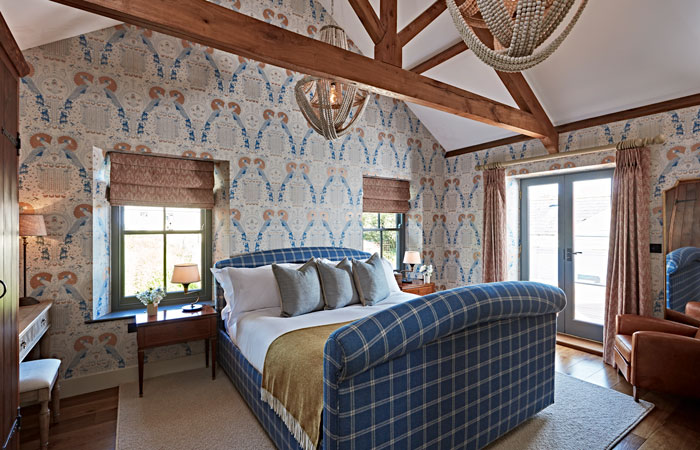
Hillside Cottages
Business Director and Project Manager Emily Harmon, acting as client representative for Michael and Xochi Birch, approached Michael Grubb Studio to provide bespoke lighting design services. Michael Grubb Studio first joined the project to provide lighting design for the luxury pub The Farmer’s Arms. As the Michael Grubb Studio team became involved with further projects across the Collective, they were tasked with creating a unified language of warm and ambient lighting. The aim was to sensitively illuminate each of the pub, restaurant, private dining, event space and landscaping areas, utilising a limited pallet of luminaires and finishes, in keeping with the traditional Devonshire architecture.
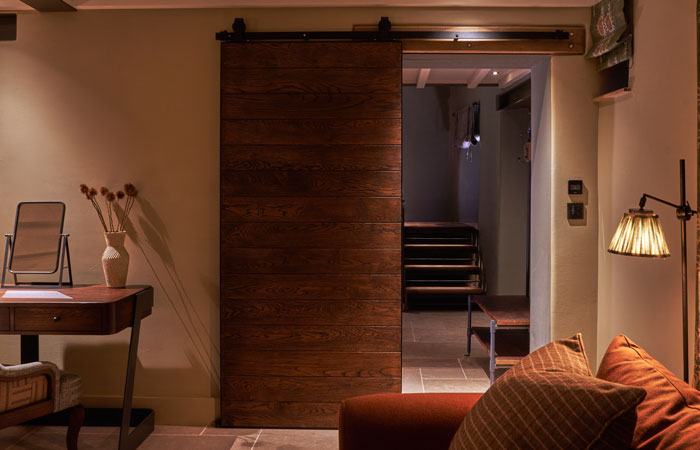
Old Smithy
While each of the spaces have their own individual style and function, the Michael Grubb Studio team created continuity through the application of an established set of lighting principles. The consistent use of 1800K-2700K CCT, CRI90 or above, including a limited selection of luminaire brands and product families used across all projects, and ensuring product finishes match where possible across all external areas and accessories have the same finish for interior areas.
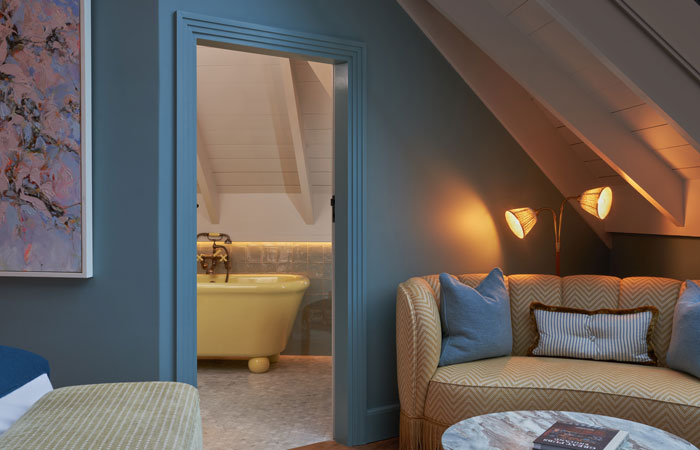
Shop Suites
Besides ensuring that the lighting design was applicable for each of the settings and context, the concept also consciously reduced light spill and glare in compliance with local Dark Skies and Ecological requirements. Due to the nature of the unique and conventional buildings, numerous lighting tests were coordinated to ensure optimum integration and lit results.
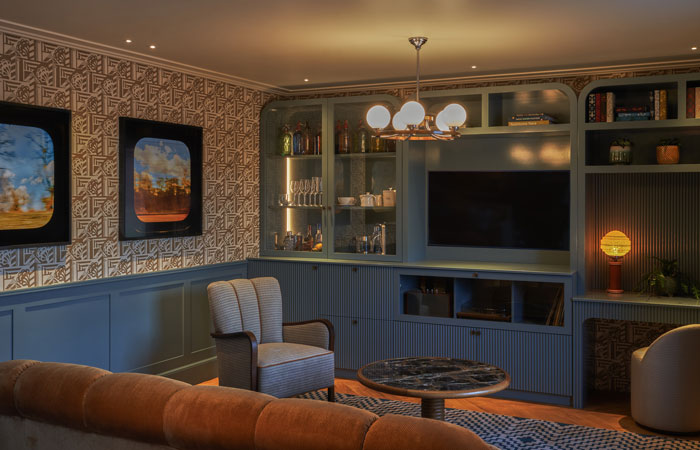
Shop Suites
Emily Harmon commented:
“We were incredibly pleased to work with Michael Grubb Studio on this project and blown away by the end results. The studio was involved in the project since the beginning, moving from working on the Farmer’s Arms project to providing lighting design for many properties across the site. Lighting was incredibly important to the overall design, featuring different illumination levels transitioning from day to night, providing adaptability and flexibility within each well-lit space to meet the guest experience. The team were lovely to work with, enthusiastic and full of character. The studio are the unsung heroes of a project as the lighting design makes the rest of the design come to life.”
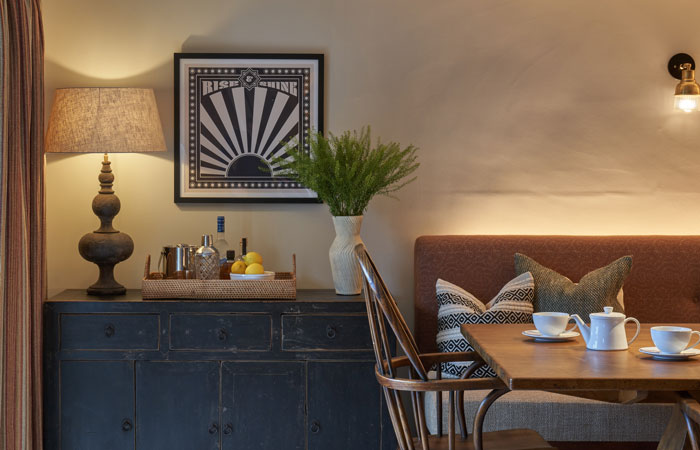
Rosehill Cottage
Michael Birch added:
“We are so proud of the Woolsery Project. Local people are really excited for the village to come alive again, and Michael Grubb Studio has really helped bring the Collective to life. We have 70 employees over the whole project and over 75% of them live in Woolsery, so we have created a lovely community within the group of people who live and work there who know each other well. Wulfheard Manor is our next focus; we are looking forward to giving people the opportunity to stay in the village and experience it all – during the duration of their stay they will see every atmosphere of the lighting design from day to night. We are so pleased with the results – every property has come out beautifully.”
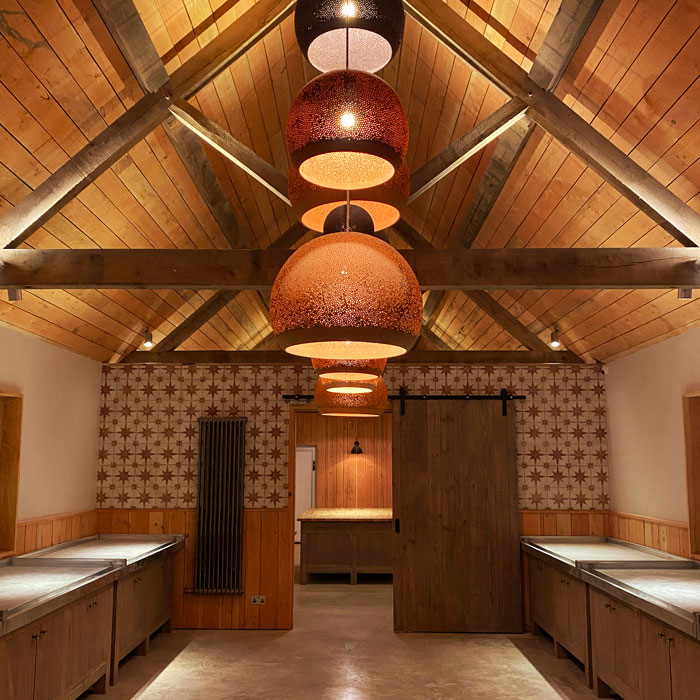
Potting Shed
Matt Waugh, Associate at Michael Grubb Studio, concluded:
“Working on the Woolsery Project has been an exciting and totally unique experience, unlike any other project that the team has worked on. Collaborating closely with the very talented Architects, Clients, Contractors, and Interior Designers has provided an invaluable learning experience. From the design process being truly collaborative across disciplines, to the contextual materiality, scale, individual characters, and easter egg features of each site. There are so many lighting effects that we are proud of, including the exposed structural integrated lighting in the Post Office Suites, the illuminated custom steel and leather staircase in The Old Smithy cottage, and the illuminated interior well at The Farmer’s Arms pub.”
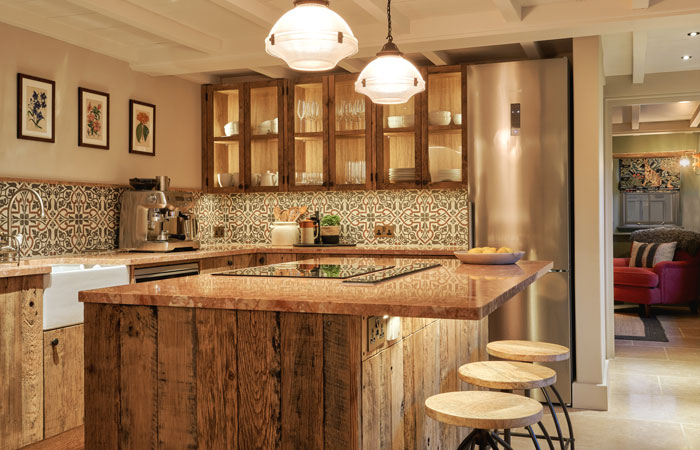
Rosehill Cottage
The striking design has helped bring to light the warm and welcoming atmosphere of the Collective, highlighting unique architectural features and creating a luxury, relaxing ambience for guests.
Project credits:Client: Michael and Xochi BirchArchitects: Jonathan Rhind Architects, Piper ArchitectureLandscape Architects: Urqhart & HuntInterior Design: New Heritage DesignConstruction: Anthony Branfield Carpentry & BuildingLighting Design: Michael Grubb Studio





