The Intercontinental Hotel, London
BCFA Supplier List |
|
| Carpet | Hammer Carpets |
| Lighting | Chelsom Limited |
| Furniture | Boss Design |
| Burgess Furniture Ltd | |
| Distinction Contract | |
| PS Interiors | |
| Wallcoverings | Newmor |
InterContinental Hotels Group (IHG) recently announced the opening of the pioneering InterContinental® London – The O2 on the Greenwich Peninsula.
Adjacent to the world-renowned arena, The O2, and close to famous attractions within historic Royal Greenwich including The Cutty Sark, Greenwich Observatory and the Maritime Museum, the new-build InterContinental London – The O2 is surrounded by impressive architecture, maritime heritage, state-of-the-art entertainment venues and spectacular views of the River Thames, Canary Wharf and iconic London landmarks.
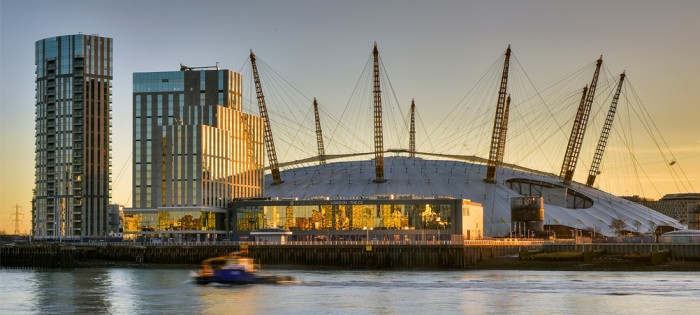
The stunning 453-room InterContinental London – The O2 brings new level of luxury to cosmopolitan guests seeking to enjoy the allure of global etiquette, timeless experiences, and the city’s local heritage. Alongside its five destination-inspired restaurants and bars, including The Peninsula Restaurant and rooftop sky bar, Eighteen, the hotel boasts a world-class health spa and sumptuous accommodation – including 59 suites – and the most breath-taking, far-reaching views of London.
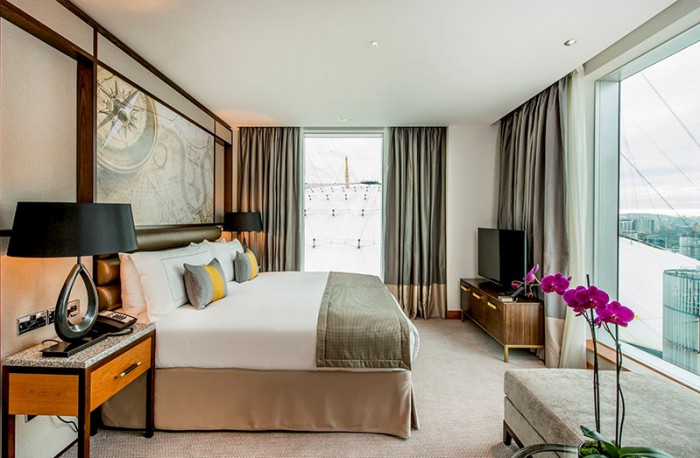
Design Insider caught up with designer Martin Farrow, Grove Developments (Arora Group)
On DESIGN INSIDER currently we are looking at the development of the hotel lobby and how the hotel is becoming a melting pot of social interaction. How important was it for the Intercontinental London – The O2 to incorporate spaces that have multiple uses? Such as for business and leisure.
It was very important from the onset to create a unique luxury hotel product with character, timeless design and elegance, whilst offering dynamic and versatile spaces to meet the needs of all the hotels guests. Each aspect and area of the hotel has its own theme and identity. For example the lobby was designed as the hub of the hotel and replicates that of a ‘lighthouse’, providing a safe haven for guests to return to again and again. The lobby, with its high ceilings and impressive light features creates a spectacular entrance for leisure guests, whilst for business delegates, the large space facilitates for large bookings with multifunctional elements. From the lobby, guests can experience the Meridian Lounge, a space inspired by London’s Greenwich Mean Time and voyages of the East India trading company, bringing unique items back to London from the Asia, this luxurious lounge brings together all the characteristics of the hotel offering synergy for both leisure and business purposes.
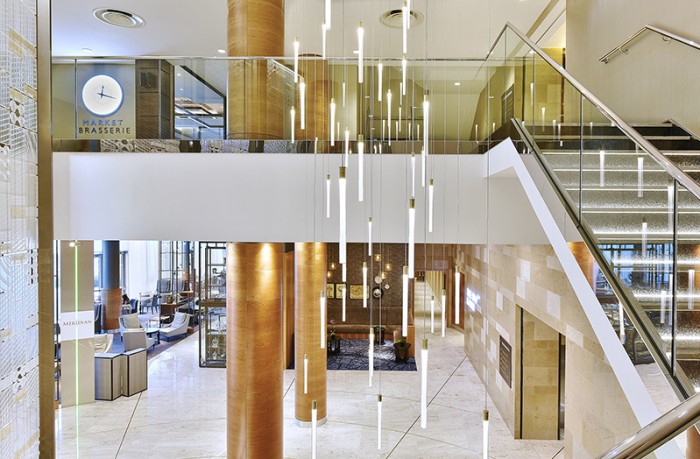
In the hotel there are quite few bars and restaurants, what was the inspiration behind the designs? And was there a clear brief to give each of them a personality?
From the start, it was important that the hotel’s design reflected the iconic history of the Royal Borough, in particular London’s Greenwich Mean Time, which became the inspiration for many of the public areas. On such a historic site, with the backdrop of the River Thames, we were keen to incorporate parts of London’s history into the design and interiors, with inspiration taken from the East India Trading and shipping routes of the Thames – featuring a nautical theme with rich fabrics and colours providing warmth and subtle detail throughout.
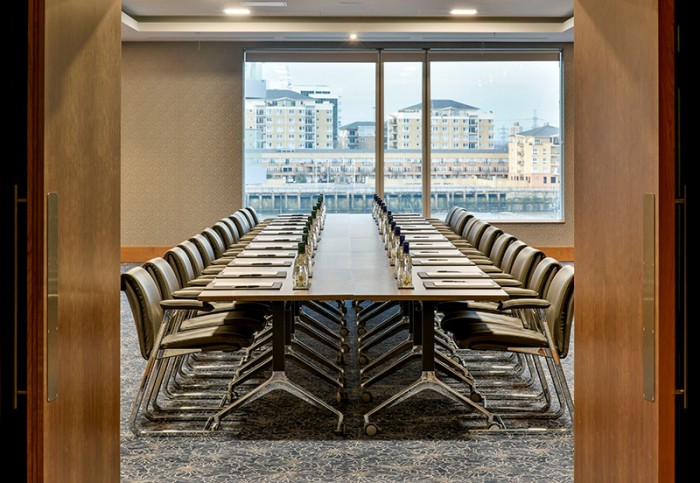
The hotel features a lot of glass; with floor-to-ceiling windows in all the public areas, guestrooms and meeting spaces allowed us to bring the inspiration of the River Thames into the hotel providing a sense of serenity and calm. This also provides incredible views of London and Canary Wharf.
The Clipper Bar is inspired by the tea trade with the centrepiece bar designed in the shape of the stern of a ship. This provided a key focal point at the heart of the bar and for guests sitting at ‘ship’, allowing for dramatic 270 degree views of the river and London beyond.
The Peninsula restaurant features a subtle balance between the natural tones of beige jura limestone, light granites and natural, textural fabrics alongside the rich timbers of cherry, walnut and splashes of accent colours, creating a classic and sophisticated surrounding.
How was it designing a space that overlooks such an amazing view of the London Skyline for the Eighteen Sky Bar? And was London a big inspiration for the project?
With vast amounts of glass throughout the hotel we were able to a create picture frame, iconic view of Canary Wharf and the Docklands. The River Thames creates a sense of serenity and calm during the day, and by night the view dramatically changes, as London lights up creating a spectacular back drop of The City and uninterrupted views of the sky line. The Eighteen Sky Bar has some of the most impressive views in London, so it was a joy to see the space evolve and reveal its true potential.
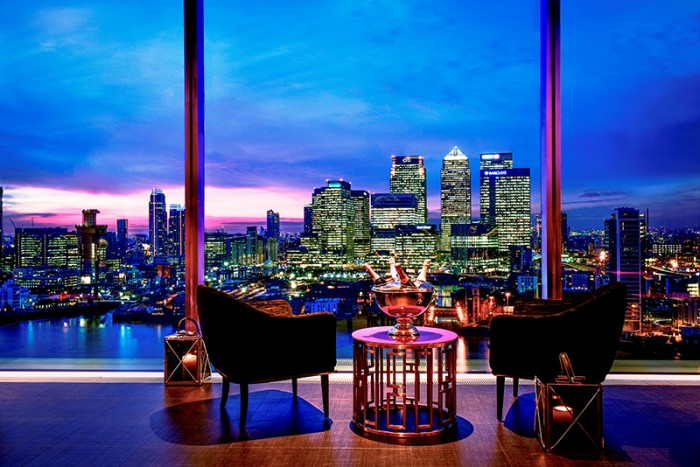
What is your favourite space in the project?
The Clipper Bar is my favourite space in the hotel, inspired by the historic ships of the tea trade and with the amazing panoramic views of the docklands, it is a pure delight to see the finished space. Breath-taking 270 degree views of the River Thames and Canary Wharf make it a relaxing and serene space, whilst the interiors provide a rich and elegant setting. The nautical theme is most prolific in the Clipper Bar, with the centrepiece bar designed in the shape of a ship’s stern – it’s as if guests are sitting at the helm of the ship.




