Trifle* design deadgood showrooms!
In May Deadgood opened the doors to their new showroom, designed by the talented and passionate group of spatial and interior designers, architects, workplace strategists, consultants and project managers, at Trifle*
Every Trifle* project starts by exploring the client’s business, its brand and its people, they believe that a collaborative design process results in workspaces and offices that are authentic, meaningful and hardworking – that engage and inspire people to be more productive, more creative and happier. People are what makes a business – their workplace should free them to do their best!
We were interested if Trifle* took the same approach when designing showrooms, so we sat down with Emma Morley, Trifle*s, Founder and Director.
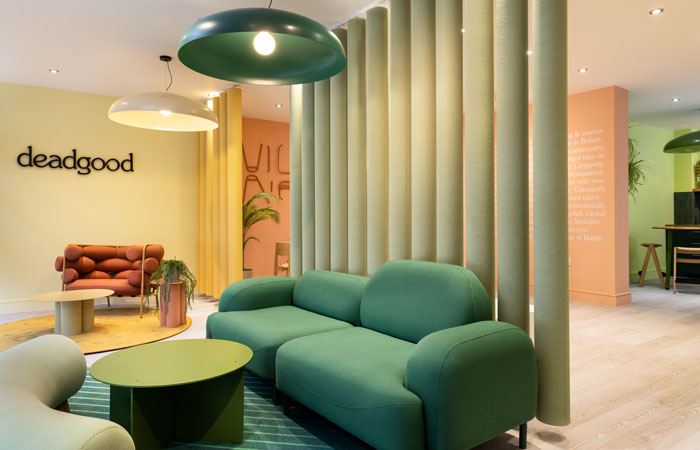
Deadgood, London
Please could you introduce yourself, your role and Trifle*?
I’m Emma Morley Founder and Director of Trifle* a commercial interior design studio based in London but working well beyond the M25.
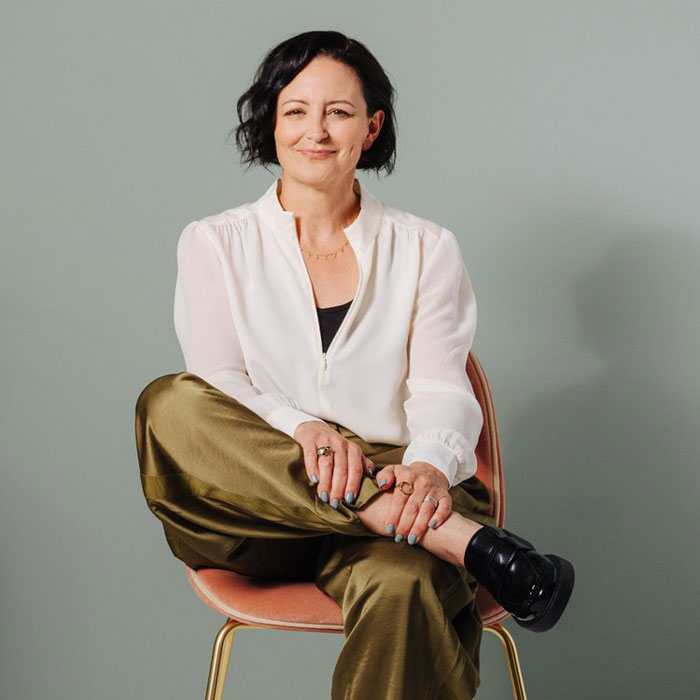
‘Director’ allows me to wear the many hats I need each week as I shift between Creative Direction on projects, to Managing Director duties that are more operational and Marketing Direction, as I also undertake Marketing, Sales and wider company strategy.
I founded Trifle* 13 years ago, prior to which I was freelancing for several with both marketing and design lead projects, and before that with What If! Innovation consultancy that I describe as my ‘second University/Fast Track MBA’. I did not take a conventional route into running an Interior Design studio but that is an unsurprising detail for anyone who knows me.
In recent years has the role of a showroom changed as a vehicle of communicating a brand, their products and their team to their target customers?
Showroom and retail spaces now have to be much more experiential to compete with the e-commerce and behavioural shift, to online/mobile purchasing of the last 10 years; buyers and customers need both a reason beyond seeing the products in the flesh, to be drawn into these spaces, as well as to believe in the product and brand behind it. Customers, therefore, now expect more, and so the shopping experience must be elevated.
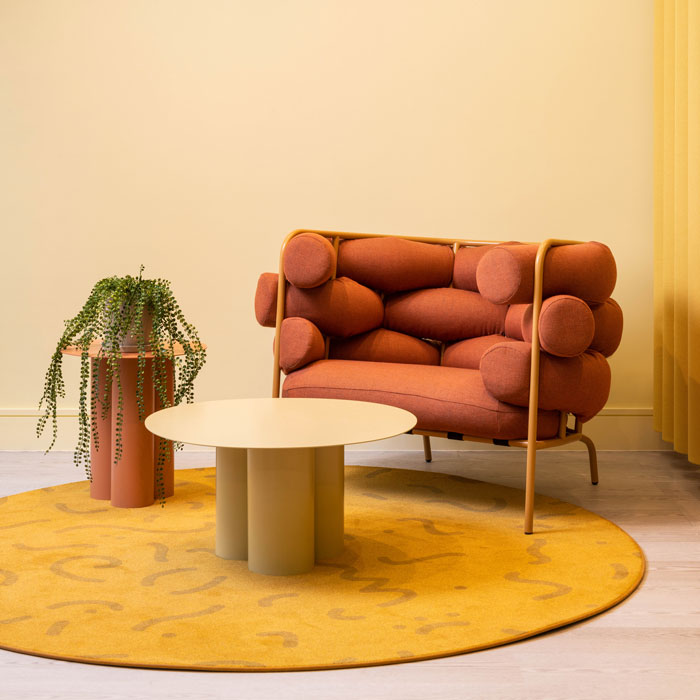
Deadgood, London
We need to think more emotionally about space and consider how it can engage the customer. Selfridges is a wonderful and inspiring example of offering many ways in which you can interact with a wide variety of products, and has recently committed to some challenging and impressive sustainability goals which are shouted loud and clear through the store and ‘earth friendly’ product offerings.
How are the physical spaces used, has this also changed?
● Physical spaces can be used to narrate the brand story, showing the products in aspirational real-life settings. Stories can be told within a space both literally with words, using type & signage, and symbolically through art, photography and objects. Conceptual style and selection of furniture and props can also facilitate storytelling.
● Spaces need to be planned to allow enough room for products to be experienced, so rather than making spaces too busy (or crammed), products should be given space to breathe. For Deadgood we created various room sets and zones to show how the products can be utilised with different working modes. We used colour to separate areas and move the visitor from one zone to the next.
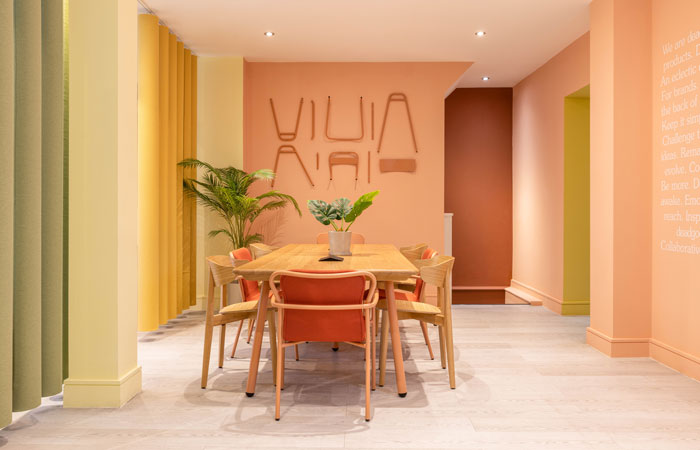
Deadgood, London
● It adds depth to the brand experience, to display and demonstrate the heritage or the making process – at Deadgood we displayed a deconstructed chair, and original drawings of the new products were framed on the wall. Tools utilised in the making process and anything which demonstrates the craft of a brand can create points of interest. Brand beliefs and values were a feature of a large wall space, all elements of which were designed cohesively.
● Using technology and moving imagery has become more popular in recent years and can be another way to display process, heritage or product range rather than just relying solely on physical product.
● We are now seeing retailers offer added value by way of in-store cafes (such as Arket) and sampling stations (such as glossier).
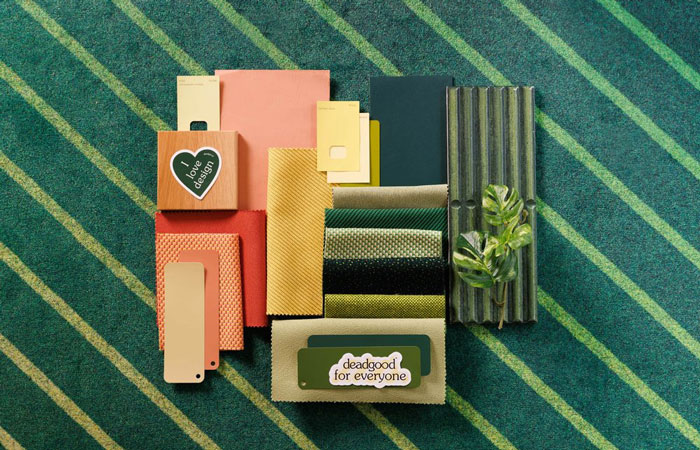
Deadgood colour & material palette
● Appealing to all the senses of touch, sight, scent and taste, are of equal importance and further differentiate from the online space by offering emotional connection.
● We are seeing brands use space to encourage customers to consider the life cycle of a product or how they can ‘do their bit’ for the planet; Some fashion retailers and lifestyle boutiques are offering discounts and buy back schemes for preloved items as well as including vintage sections within their stores. Selfridges currently feature a pop up by Vinterior. Deadgood can reupholster old items of theirs and are featuring furniture in their new collection that is specifically designed to be very easily restored.
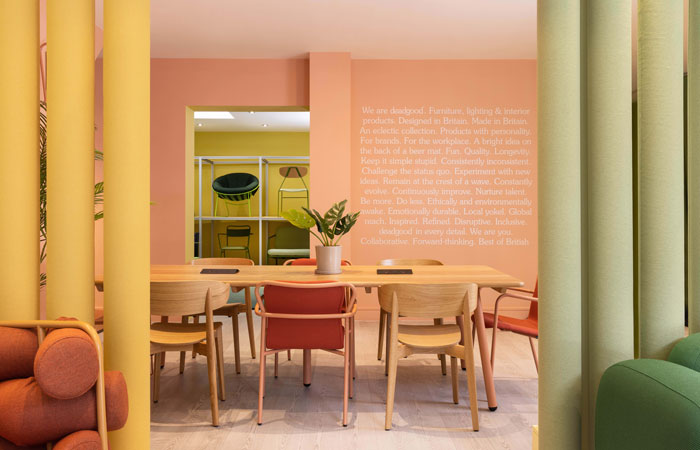
Deadgood, London
When you begin working with a brand to design their showroom what process do you go through to define the brief, create your design and deliver the project?
A: The brief is defined via a series of workshops and listening sessions with our clients during which we ask a lot of questions to further understand the objective and motivation for the project and space transformation; we take the time to really get to know our clients and get ‘underneath the skin’ of brand and culture. We create test plans and mood boards, and then gather feedback to develop thinking and definition. We are committed to talking to as many members of a client team as possible, as we find it is the best way to really get to the essence of a brand and this also enables us to create designs that are both authentic and meaningful.
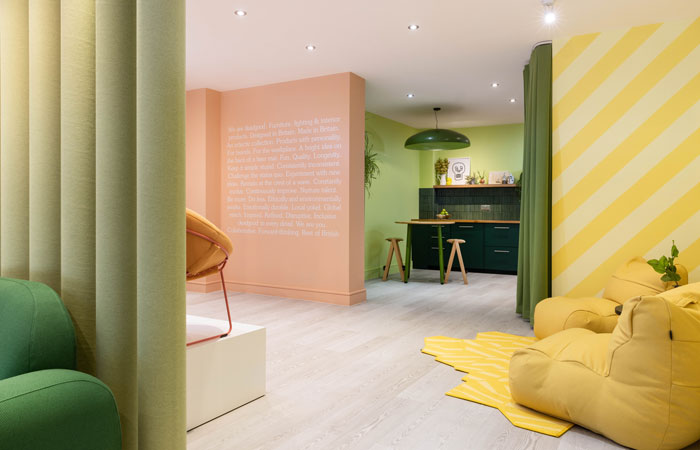
Deadgood, London
B: We follow the RIBA design process Brief > Concept Design > Developing the design details > Technical Design to then handover to a contractor partner to deliver. Each step of the process is highly collaborative between our core team and the client, and we have access to many brilliant consultants and specialists that we can bring in as required.
C: Throughout the build process we attend regular on and off-site meetings to oversee the delivery and ensure the integrity of the design is upheld and delivered. We have a Design Manager in the team who ensures that our projects are delivered on time and to budget.
How do you represent a brand’s personality within a showroom space?
A brand’s personality is unique so each project we work on is treated as such and will have unique ways of being brought to life. For each concept we deliver, we will be considering the brand’s mission, vision, values and assets.
We look at how we can tell stories with props, art and accessories which is why our styling service is absolutely critical to all of our projects. We will also consider signage and other graphic elements of a project. Biophilia is a key element to brands who consider wellbeing to be a key element of their DNA. We will consider the types of planting that works with a brand style, sometimes opting for tropical or dried plants and flowers; For our project with MVF we incorporated a ‘garden path’ throughout the space – this was brought to life by trailing plants from the ceiling, denoting the path through their huge 35k sq ft space. They also have a training room which converts into a yoga and pilates studio, along with a Zen room to facilitate quiet moments and meditation.
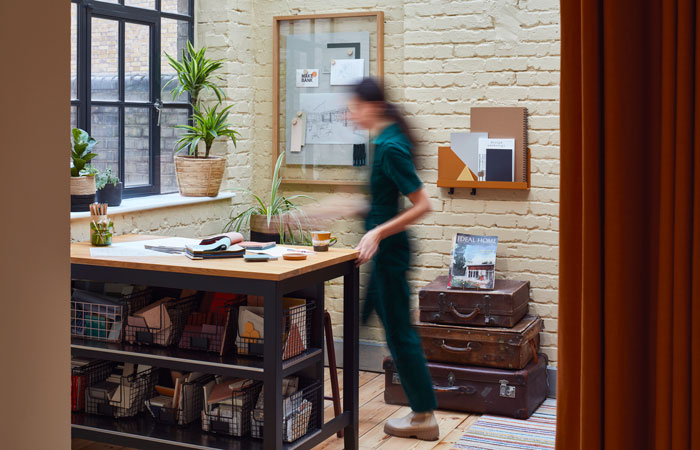
Floor_Story, London
We are big fans of colour and this is a brilliant way to help express personality, whether that be a maximalist or minimalist approach. We do take brand colours into consideration, but most brand colours are meant for print. They frequently do not work well in interiors, so we look at how they can influence or compliment a scheme.
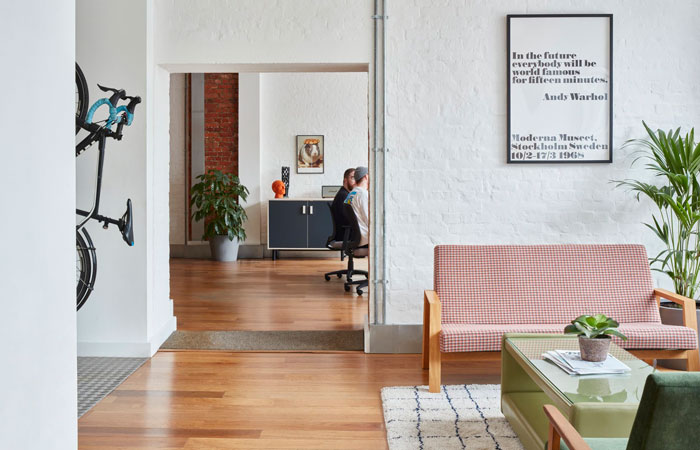
Moo, London
For our recent project with MOO, we worked with their creative team to explore a colour palette which complimented their brand and then used that palette to direct the concept. Those colours feature in different ways through the space, in pops of furniture, meeting room drapery and even in the bespoke rugs we commissioned with Floor_Story.
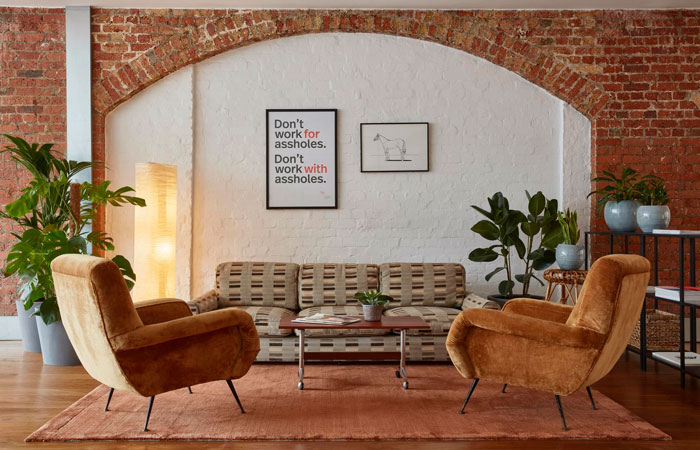
Moo, London
With Deadgood, we elevated the playful elements of the brand in their showroom working with a brave and bold, lively and energetic colour scheme to prove that workspaces definitely have no need to be dull. We also ensured there were some quirky touches through the space, such as nods to the founder’s Northern home (with hacienda stripes!) and a very surprising 70s style lounge area complete with glitter ball. Some furniture showrooms will have a palette they are working within for a particular season so that will of course be incorporated into the concept, and we will then find other ways to push their personality.
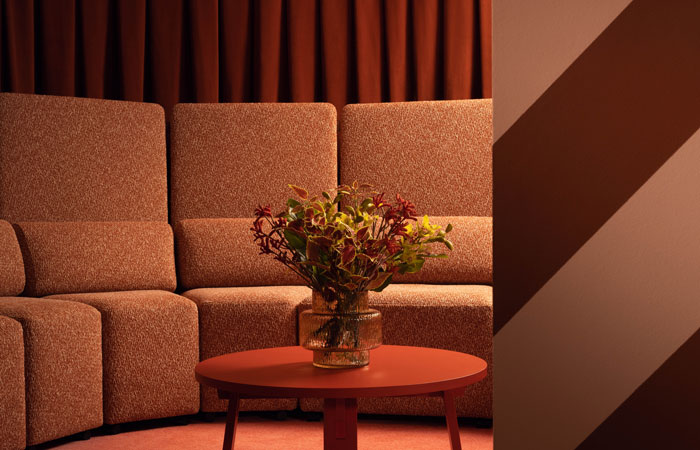
Deadgood, London
Are your sustainable considerations the same for a showroom as they are for a workplace or hospitality setting? How do they align and how do they differ?
Our approach is the same regardless of project type or business sector. We first take time to understand the client’s sustainability objectives, then tailor our concept and advise on the budget required to accommodate. Alongside this we will be considering the space/building itself.
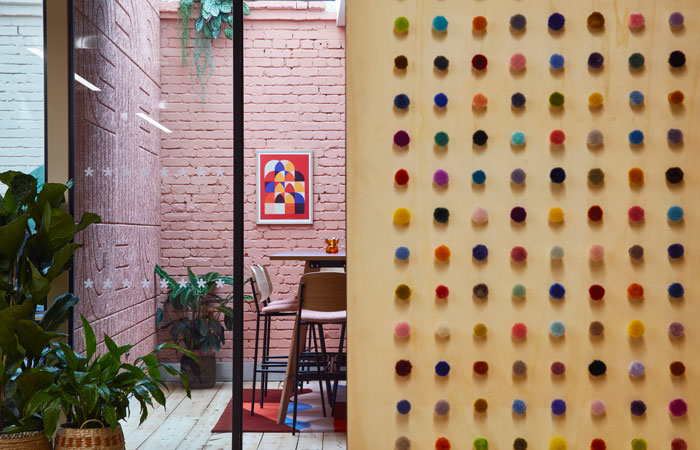
Floor_Story, London
Sustainability standards and infrastructure of many new or newly refurbished spaces can be a great help, for example if they are built to facilitate minimise carbon emissions, encouraging onsite renewable energy and including energy saving lighting and air con systems. For older and more dated spaces, the challenge with the refurbishment is obviously greater but we will always be considerate when selecting materials, paint and other items. We are currently working to understand and assess our (1000s of!) suppliers’ sustainability credentials, so that we can grade them and offer our clients access to the same level of information.
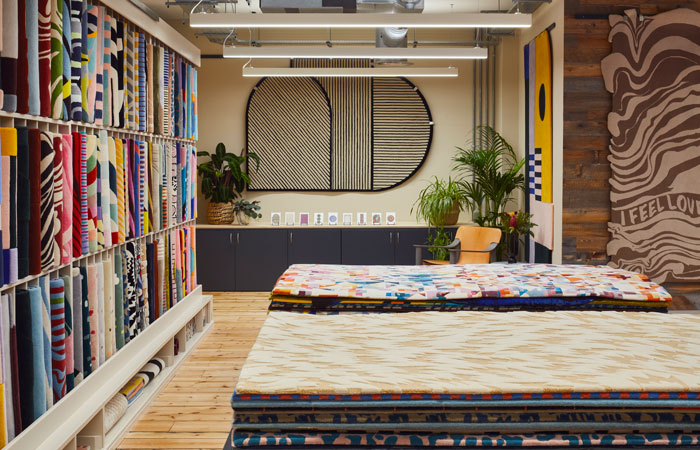
Floor_Story, London
Our rug supplier FLOOR_STORY recently produced a fantastic impact report to help them and their clients better understand the life cycle of their rugs – this is something which we hope to see offered by more furniture and accessories companies in the future. There are easier elements that we can control such as materials and paint. We are always seeking local suppliers such as Smile plastics who design sustainable materials made from “waste” plastics collected from a variety of post-consumer and post-industrial sources. We will always work with local artists where we can too such as Jenny Beard who we commissioned for our project at Mirrorworks for Workspace Group. We also try to steer clients away from cheap and mass-made high street furniture products and props, as much as possible.
Do you have further showroom design projects in progress? What does the future hold for showroom design as part of Trifle*s portfolio?
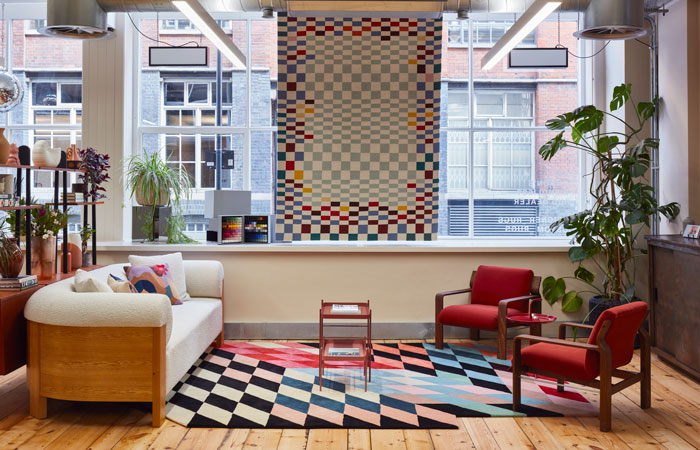
Floor_Story, London
We are currently re-designing the FLOOR_STORY studio for this year’s London Design Festival (16-24th September). FLOOR_STORY are launching 3 exciting new rug collections, and we will transform the space partly into a curated exhibition and backdrop for these. We are in conversation with 2 furniture brands about their potential new London showrooms which could be very exciting for us, and we are developing a project outside of London in Q4. When we started out 13 years ago, we redesigned Coco de Mer (the erotic boutique) and also the Round Table bookstore in Brixton. We designed several events, pop-ups and residential projects before deciding to focus on office design for the last 10 years, so in a way we are going back to our roots, diversifying our offering by designing physical spaces for brands.
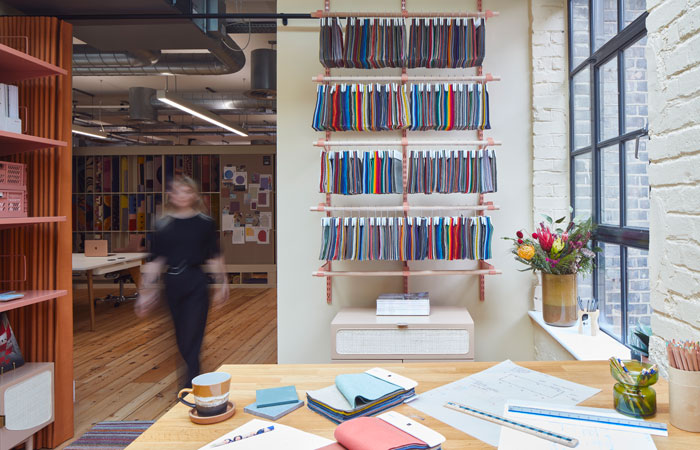
Floor_Story, London
Our team are all multi-disciplined designers and have all chosen Interiors as a second career, so have a great depth of wider business and marketing experience and knowledge, so it is a good fit for us to be designing showroom and retail spaces again. We also have our eye keenly on some hospitality projects so watch this space!
We really enjoy the variety of opportunities that Interior Design brings and are looking forward to the next chapter at Trifle*.




