Workshop Design Studio completes new HQ for J’adore Models in Ancoats, Manchester
Workshop Design Studio is a new, multi-disciplinary practice, founded by Peter Milburn Brown after many years working for leading practices in London and Manchester, as well as internationally in South- East Asia. Peter’s background is unusual in that he qualified both as an architect and as an interior designer, giving him a thorough background in everything from interior spatial design, lighting and materiality to a technical understanding of buildings, planning, contracts and project management. Workshop Design Studio is the culmination of that training and experience, combined with Peter’s future-facing vision.
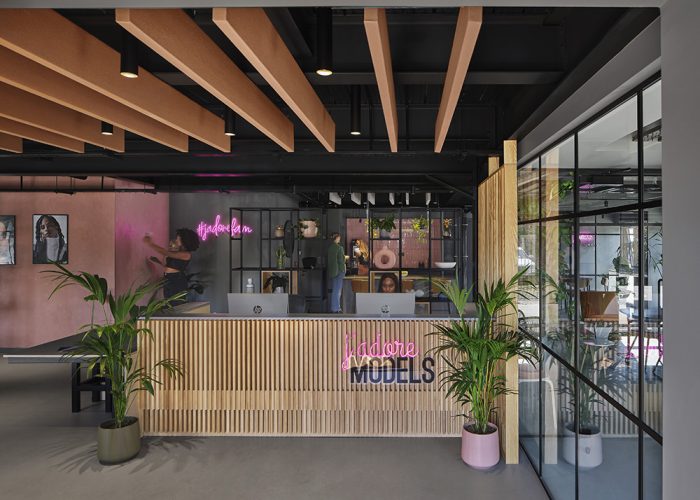
The practice’s first commercial project to complete is the new Manchester HQ for J’adore Models – a 10-year-old, Manchester-based agency, with a 20-strong internal team and over 250 models on their books. The agency’s strong commitment to boundary-pushing diverse and inclusive representation, together with its team’s eye for spotting interesting models and seeing their potential, has given them a unique space in the marketplace and an impressive global client list, from the catwalk to the high street. The company was set up by sisters Sam Fry and Jess Ludlam and describes itself as ‘a grassroots company from the heart of Manchester, offering skilled, hands-on management of global talent and a premium worldwide client base.’
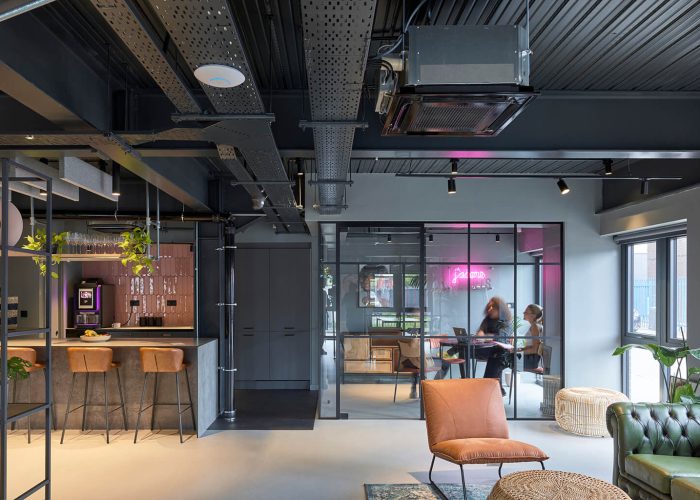
The client is a 10-year-old Manchester-based agency with a commitment to inclusive representation
The Brief:
Workshop Design Studio was involved from the very beginning of the new HQ project, once J’adore Models’ founders had located a potential building to suit their needs. That building was in the Ancoats area of Manchester, where the agency was already based and was determined to stay, in order to be true to its roots, show its continuing commitment to the area and retain links to Ancoats’ great industrial past, especially its heritage in textile design.
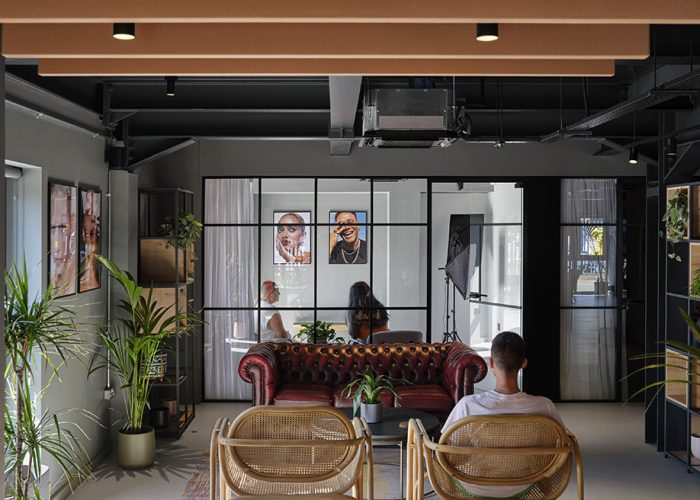
The success of J’adore Models led to the agency outgrowing its previous premises in AWOL Studios. Before the new project could start, however, a certain amount of concentrated focus was needed on the J’adore Models brand by its owners, together with Workshop Design Studio, in order to ensure the execution of the brief would be everything the owners wanted – and more!
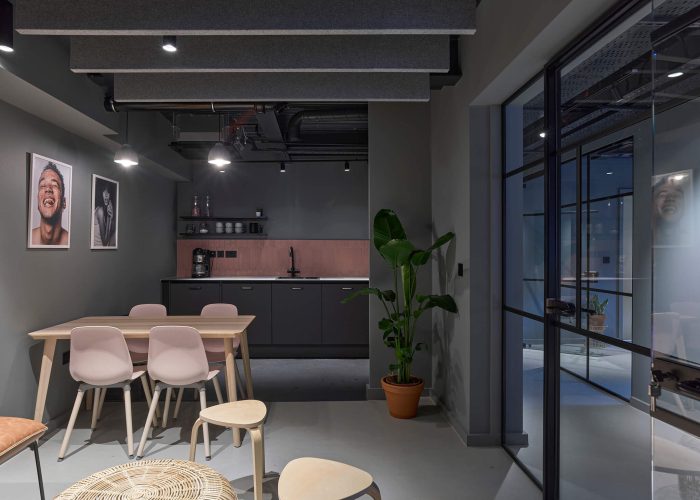
Inside the kitchen and breakout space
The core requirements of that brief were to create an environment with a real ‘wow factor’ that would be on a par with the offices of the agency’s international retail clients. Both J’adore Models and Workshop Design Studio considered the move a unique opportunity to create an exceptional space to embody and amplify the brand and its values, as well as being a space people were excited to visit and work in, both enhancing staff wellbeing and helping the agency to continue to recruit the best talent, whether onto its team and onto its books.
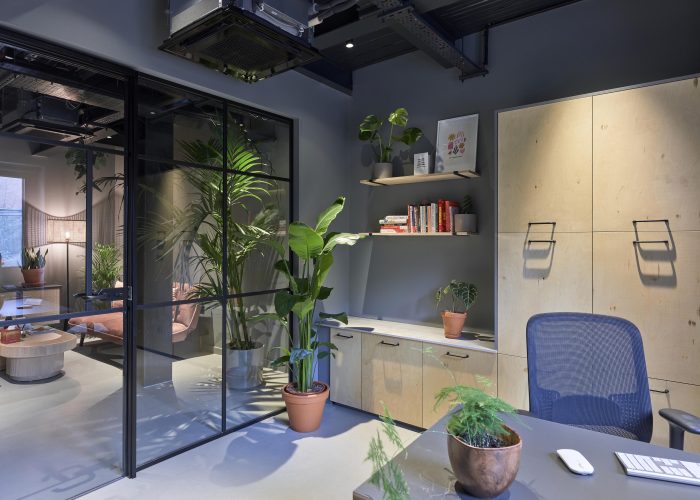
Inside the calm of a director’s office
“We looked primarily towards retail environments rather than other offices or showrooms for inspiration”, Peter Milburn Brown commented, “and this shows in the end result through elements such as dark wall colours, retail-style track lighting and the inclusion of biophilic and set dressing elements.”
The client also requested that the back-of-house space should be as high-quality as the front-of-house, so to ensure staff felt truly valued. For the interior aesthetic, the brief called for a spacious and relaxed feel with a New York loft/industrial vibe, punctuated by natural interventions, from planting and timber to natural materials such as wicker and rattan.
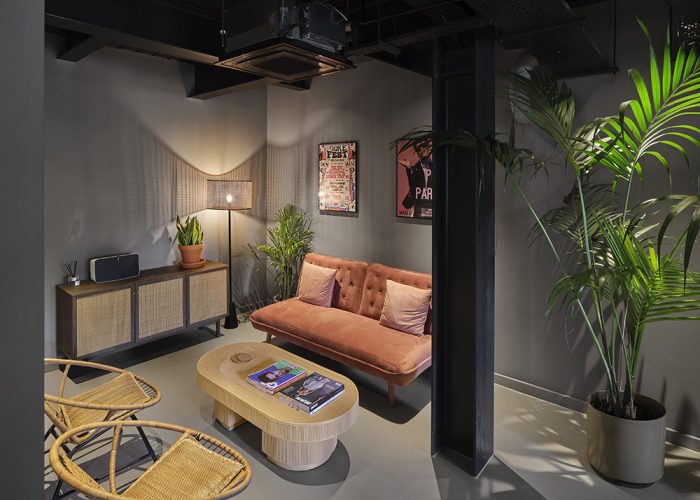
“We wanted to make sure people fell in love with the place instantly on arrival”, Peter Milburn Brown added. “It needed to feel as if you’d come to a real destination; a relaxing place where you felt to belong straightaway, which is what the whole #JadoreFam agency is about. We spent many hours talking through and sketching potential layouts with the client to understand the processes required for a model agency’s front and back-of-house functions to get that all-important flow right from the outset. Only when the functionality was resolved, did we move onto the aesthetic look and feel.”
The front-of-house was designed to be more of a co-working environment and creative café space, with background music always playing, including classic and brand-new tracks. The reception was to be high-impact and create a strong impression for visitors on arrival, whilst the space-planning had to incorporate areas to meet potential clients, interview rooms directly adjacent to the arrival and waiting area and an open kitchen as a central hub and to provide refreshments for visitors.
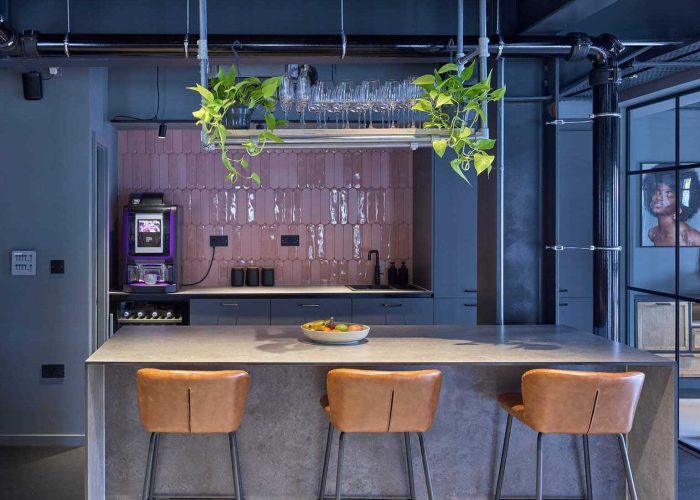
Kitchen-bar for guest refreshments to rear of front-of-house area
The Building:
The office that previously housed J’adore Models was in a characterful mill building featuring concrete floors and exposed brick walls; a classic Ancoats property in an area well known for its predominantly 19th century warehouse buildings. That building was a shared space with other creatives and, whilst it had worked well for a start-up, the business had simply grown out of the space and the owners now wanted to invest in a property they could remodel to suit their exact needs and culture, including having their own front door and the ability to separate the two main functions of the business.
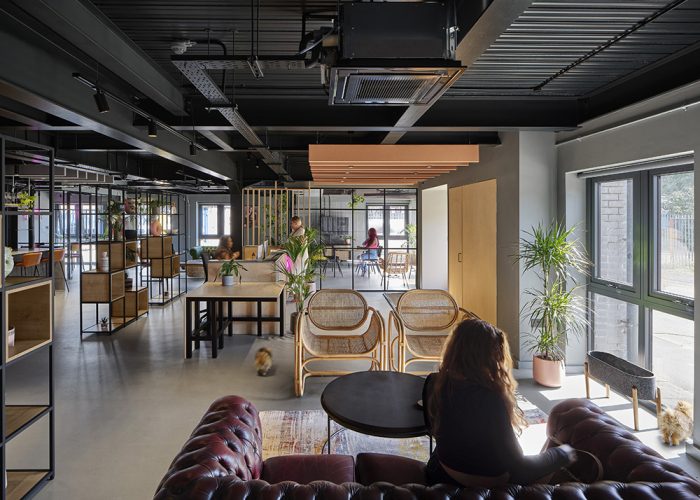
“To get the space they wanted, however, some compromises had to be made, and one of these was investing in a property within a rather more untypical Ancoats building – more 1990s than 1890s” Peter Milburn Brown explained. “In spite of its more recent age, the units were additionally in a poor state of repair after 20 years of neglect. Reparations were needed to address everything from leaky drainage to inadequate fire protection for the structural steels, as well as unsafe windows and low ceilings. There was much to be done at the outset to create the perfect ‘blank canvas’ on which to design a dynamic new scheme.”
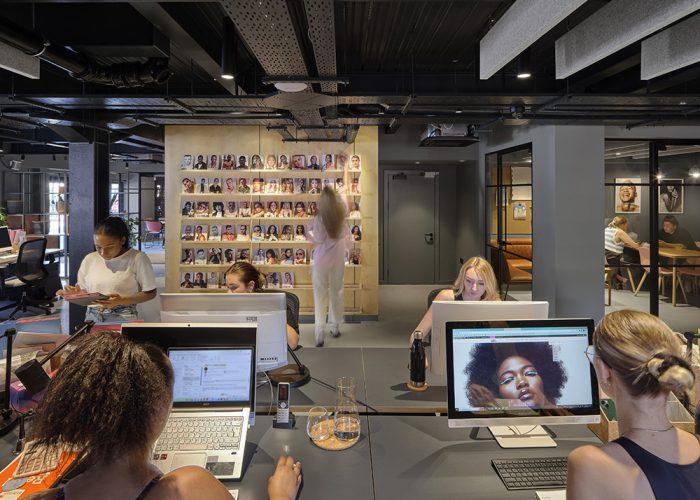
These reparations included putting in air conditioning for the first time, adding an accessible toilet and replacing all the property’s ground floor plastic windows with secure and thermally-improved aluminium frames. Two new entrances were also introduced for both the front-of-house and back-of-house, so that potential/existing models and clients had a clear and welcoming entry, with a much more discreet and unmarked entry for staff. The new entrances also meant not having to share the narrow lead-in corridor with the residents of the apartments on the building’s residential upper floors.
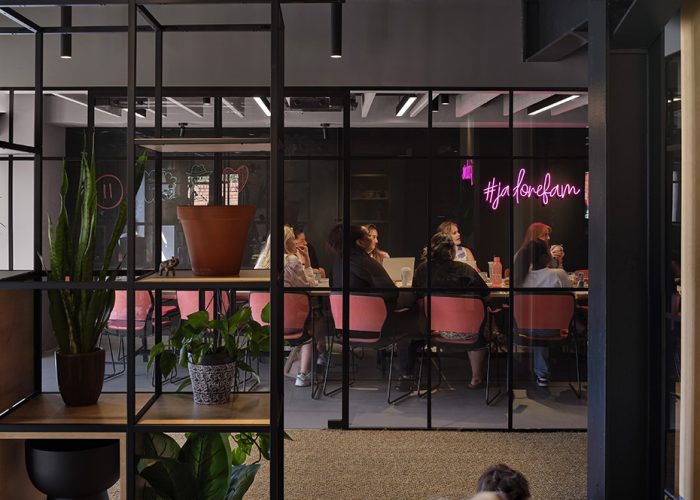
Interior Treatment:
One of the reasons the new owners decided on this particular property was its existing division into three units. Whilst this wouldn’t be an obvious choice for most businesses, the division permitted an easy functional demarcation, with unit one to be used for front-of-house business and unit two for back-of-house. Unit three, not part of this project, has been ear-marked as a potential in-house photography studio in a future iteration. Unit one offers a calm and spacious feel for clients, castings and walk-ins, whilst unit two, of the same interior quality, would inevitably be more lively and vibrant with twenty members of staff occupying the space.
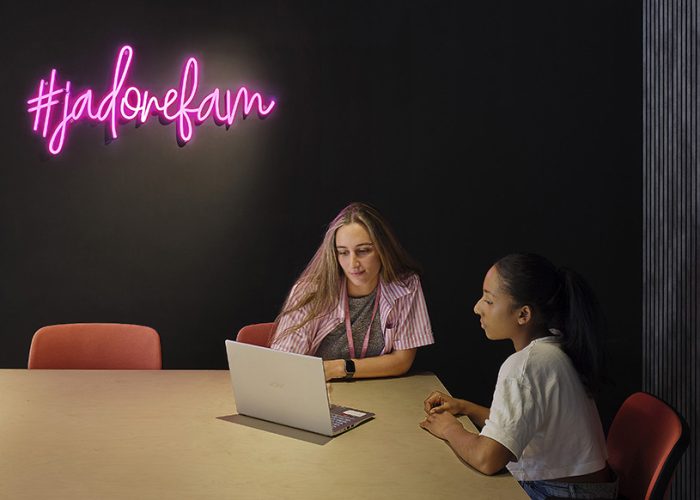
In spite of its significant 347 sq m floorplate (155 sq m for front-of-house and 192 sq m back-of-house), the existing spaces featured low ceilings with lay-in grid tiles. One of the first interventions Workshop Design Studio undertook therefore was to remove these, as well as the surrounding poor-quality plasterboard, revealing huge-scale steel supports, which fitted perfectly with the required industrial feel. These were resprayed for fire protection, whilst the newly-exposed ceiling was also sprayed anthracite grey, so that its workings were exposed but also effectively ‘absent’. The new replacement aluminium windows were inserted where the previous windows had been using frames in a very dark grey to fit also with the mid-grey walls, helping to create a relaxing feel as soon as people enter. A dusky pink concrete finish was also used as a highlight colour on the main wall – which contains a number of model portraits complementing the fuchsia pink signage – and has been applied with a Venetian-style, brushed finish.
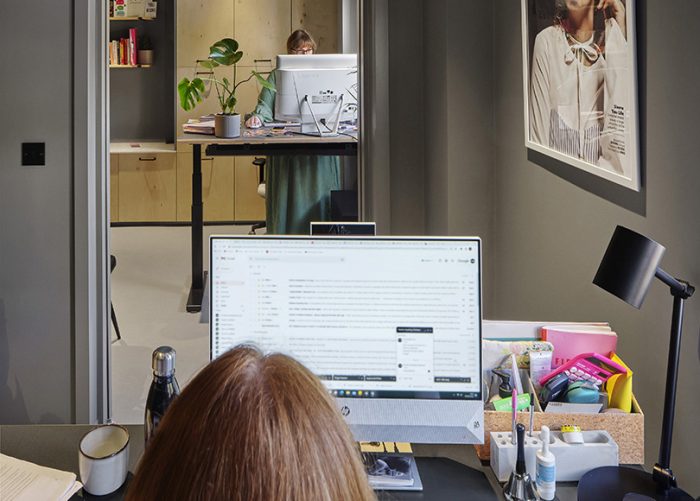
Visitors are met at a Scandinavian-inspired bespoke reception desk, which has a timber joinery front in vertical ash battens and was designed by Workshop Design Studio and manufactured by Carlick Furniture. All meeting rooms feature glazed walls with a Crittal-style, dark grey metal framework by Nash Glass. At the rear of the ground floor, directly behind the reception, is a kitchen-bar area for guest refreshments, with a seated island unit, whilst, directly above, a hanging shelf is made of industrial-style metal tubing and housing additional planting. A highlight area of wall surface at the back of the bar is lined with alternately glossy and matt pink tiles from Casa Ceramica. Structural columns are painted a paler grey, whilst the flooring throughout is a Forbo Marmoleum Concrete with acoustic backing, offering the look of concrete, whilst also scoring highly in terms of sustainability and acoustic performance.
A light and natural feel is afforded by a number of joinery interventions with matt black lightweight frames and pale oak shelves (from Shelved). These house many plants and ceramic display pieces, giving the space a more homely feel and breaking up the areas whilst still allowing clear sight lines throughout. A row of acoustic ceiling-mounted panels in light brown and grey from Muffle help absorb noise in the newly-heightened front of house space. The light oak and grey walls also provide the perfect background for the neon signage.
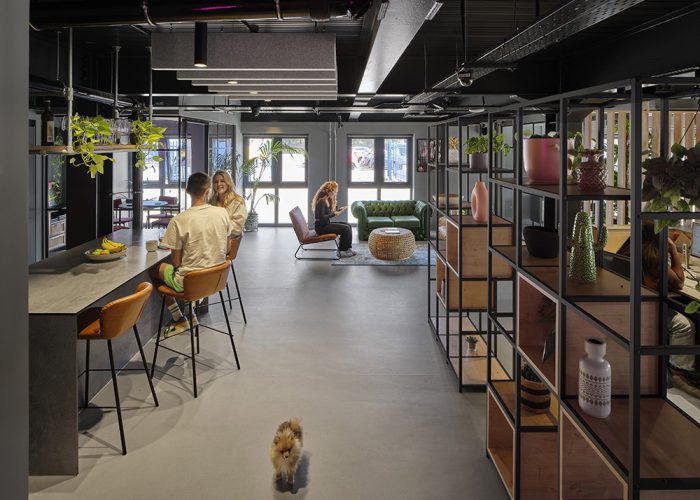
Furniture is deliberately mixed, both for an eclectic feel and to ensure any new pieces work well with two existing Chesterfields in deep olive green and burgundy, inherited from the agency’s previous office. These are joined by new items including caramel leather armchairs, a cast concrete coffee table, cane and rattan weave chairs from Urban Outfitters and aged rugs in in faded, contemporary colours from Woven’s Louis De Poortere collection.
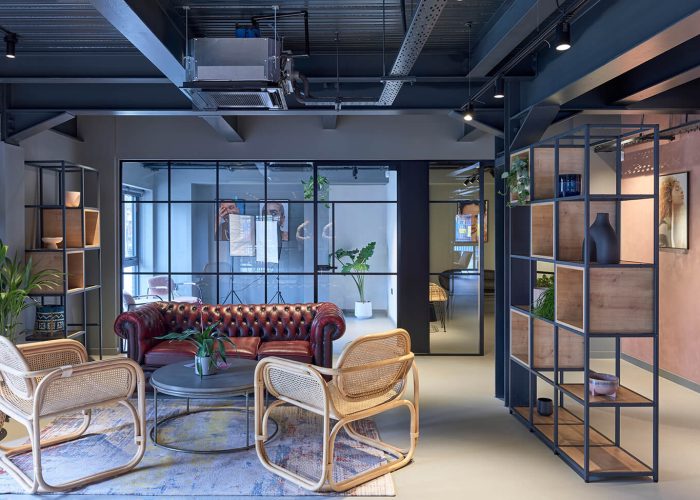
Waiting Lounge area, with interview rooms to rear
The back-of-house space also includes a conference room for up to twenty people, together with waiting space for any outside guests. This room features a long, birch ply table, with Elite Ace pink/peach upholstered meeting room chairs, supplied by the Furniture Practice. One long wall features a full-length, write-on blackboard for ‘thought showers’, whilst the narrow end wall features an acoustic inset screen within a grey-tinted timber slat treatment.

An inset screen at one end of the conference room
Additionally, there are two separate offices with adjoining doors for the two company directors to close themselves off from the bustle of the main office when required, plus an additional private meeting area and a new, accessible toilet (hidden behind the feature card wall). A separate staff kitchen (rather than an open kitchen) ensures food smells and washing up are out of view of the main office at all times.
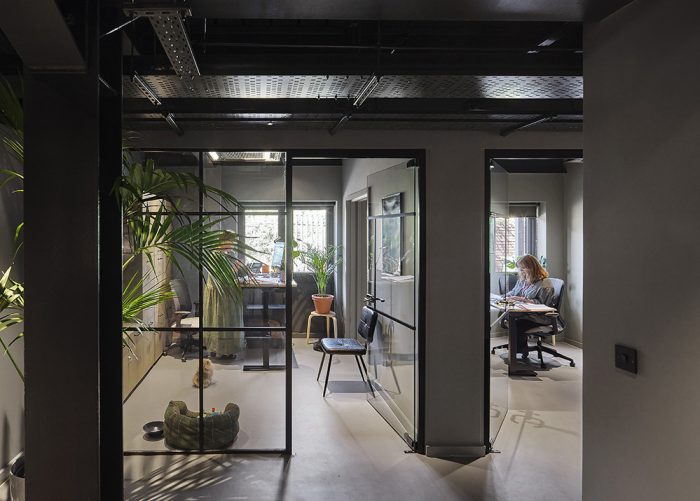
View of the Directors office
The main office has room for twenty staff desks as well as space for future expansion, with two clear zones creating a distinction between bookers and the administrative team. The key feature of the back-of-house space is a wall display unit housing cards for the 250 models currently on the agency’s books, located centrally for easy reference when meeting with potential clients.
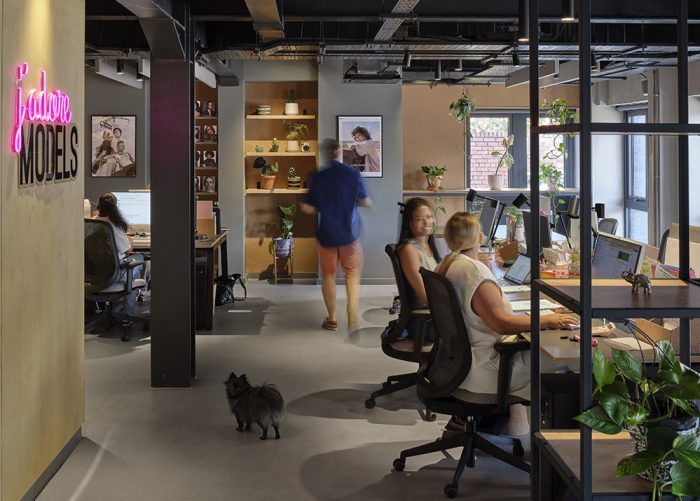
Jess Ludlam, Director, J’adore Models, commented on the process and final result – “Workshop Design Studio delivered the agency design of our dreams. From the very beginning, they understood our concept and vision to create an exciting, premium destination for our team, talent and clients. We wanted a space that was both dynamic and fresh but with a calming, spacious feel.
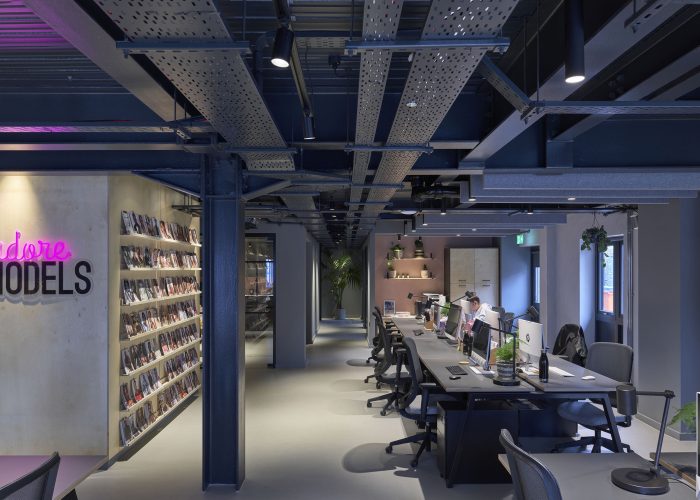
Peter listened to our concerns as much as our vision and took the time to get to know the day-to-day flow of our company culture which has really added to the internal flow in the space now. We felt we could fully trust Peter’s eye for quality and know no shortcuts or half measures would be taken – especially in ensuring this was a space equally beautiful for our staff as much as guests. We’re beyond happy with the results and every day we’re complimented on the space and feel created, which is a brilliant feeling.”
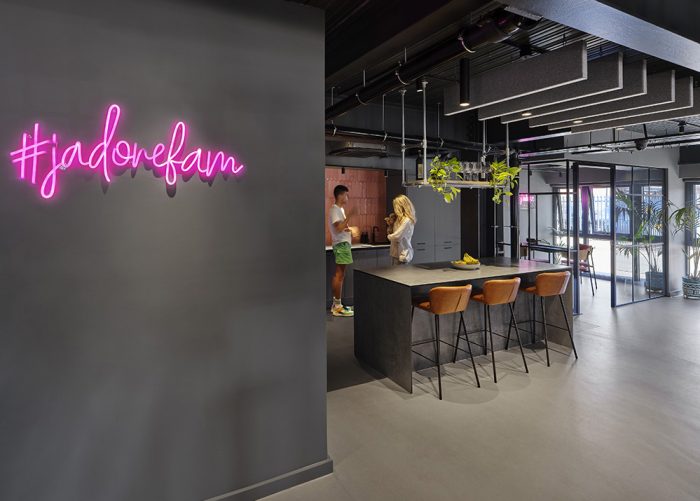
Photographers – Daniel Hopkinson & Gunner Gu




