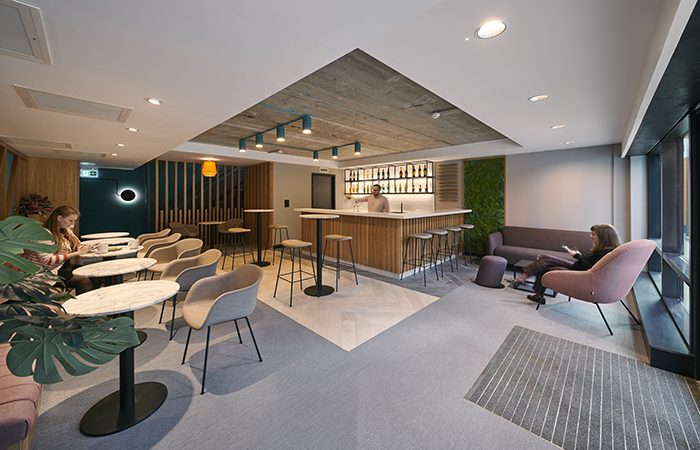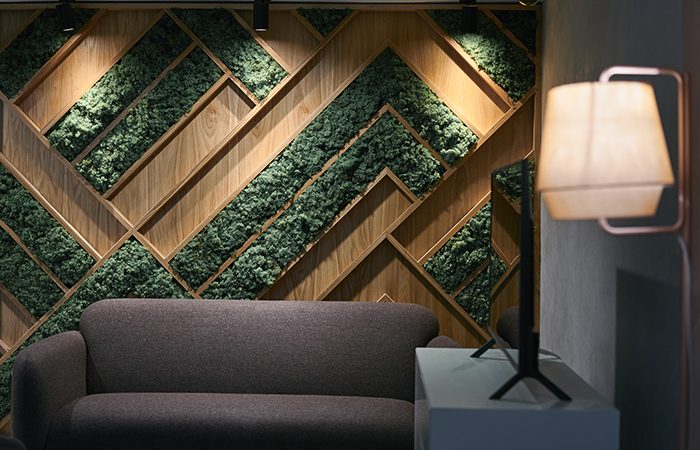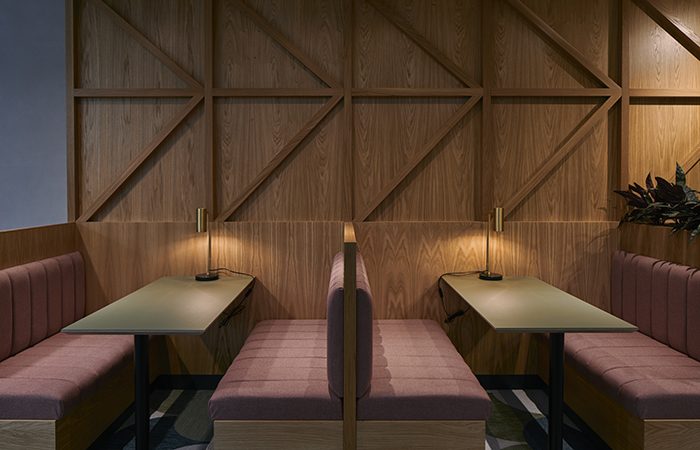74 serves up ICE at Salford’s Exchange Quay
Manchester-based architects and interior designers 74 have completed the refurbishment of Building 3 at Salford’s prestigious Exchange Quay – newly-rebranded as ICE.
The project, for clients Ekistics Property Advisors LLP and Hunter REIM, is comprised of a dedicated social, meeting and bar space, a hireable meeting room, a co-working zone and five upper storeys of lettable office space. The project forms part of 74’s ongoing involvement with the 435,000 sq ft Exchange Quay development, a collection of seven different buildings, all of which offer remodelled Grade A office space from a premium location on the edges of Salford Quays, Soapworks and the expanded Media City.

ICE is located on the development’s central spine, making it easily accessible from the pedestrian boulevard. The 26,000 sq ft, six-storey building offers good sized floor plates and excellent daylight ingress, served by a central circulation core. As part of the project, 74 designed a newly expanded ground floor space to serve tenants of the whole development, including a reception, large meeting room (ICE Cube), lobby lounge and enlarged bar/social space to allow tenants to work, meet, socialise and relax, as well a first floor lounge and co-working space directly above the new bar.
The remainder of storey one and all of storeys 2-5 were then given a Cat-A fit-out, ready for new tenants looking for a cross between a corporate Grade A environment and a more stripped- back co-working environment.

74 worked closely with the client teams to reconfigure the ground and first floor spaces to create the maximum usability, flexibility and contemporary appeal. Changes included an unmanned reception area, now a calm and welcoming double-height lounge space instead, accessed by a new entrance lobby with a sliding door and blue surround.
To the left of the new lobby space is a bookable meeting room – ICE Cube – whilst to the right, the lobby leads directly into the new dawn-to-dusk social space and bar. This space has a newly-doubled footprint, with a strong case made to the client of the value of losing three of the internal ground floor car parking spaces from the space directly behind.

The ICE social bar space is now relaxed but high-impact space, with its own dedicated shopfront-entrance from the main Exchange Quay boulevard via a striking grey-blue powder-coated aluminium squared-off arch. An external terrace area beyond, representing new, enhanced public realm hard landscaping, features 2-colour bonded aggregate flooring and loose table and chair seating.
Another addition was the new staircase to the rear of the bar area (in addition to the main stair from reception) creating a visual link up to the first- floor communal working space, located directly above the new social bar space. A disabled toilet to the rear of the lobby area and ladies and gents toilets directly above on the first floor were also refurbished, whilst the new lettable office suites were stripped out and given new floors, ceilings and wall treatments, as well as WCs, teapoints and kitchen areas.

For the interiors, a balance was sought between raw and exposed industrial elements, including metal and timber, and a cool and muted berry colour palette with softer, fine-lined furniture, ensuring a feminine and sophisticated addition to the scheme and off-setting the harder, mirror-glazed external face of the building.
Contact 74




