Campari House: GTA Interior completes design & build for Campari Group’s HQ
GTA Interior completed the landmark CAT A and CAT B design and build project for Campari Group’s Northern, Central & Eastern Europe’s headquarters in London during November 2022. ‘Campari House’ is situated in the heart of the West End on Great Portland Street.
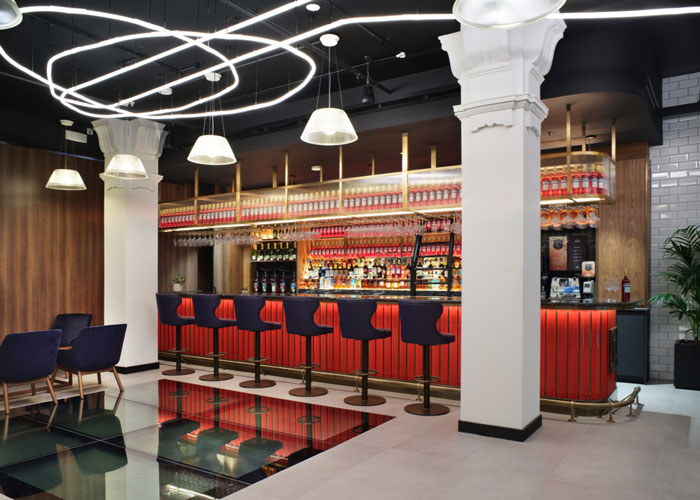
Italian company, Campari Group, has been operating in the UK for seven years and the group own over 50 premium and super premium spirit brands including the iconic Aperol and Campari, as well as Appleton Estate Jamaica Rum, Wild Turkey Bourbon, and Grand Marnier. Its new regional HQ signals a new era for the Italian giant’s operations in this country, the Northern, Central & Eastern Europe region, as well as internationally.
Campari House have utilised all seven floors, 27,000 sq. ft. of the building and 1,600 sq. ft. of external terraces. The building changes include an additional roof extension, infilling, and transformation of lightwells into kitchen space, WCs, and stores, along with a new firefighting lift; all of which maximise and add value to Campari Group’s beautiful new space.
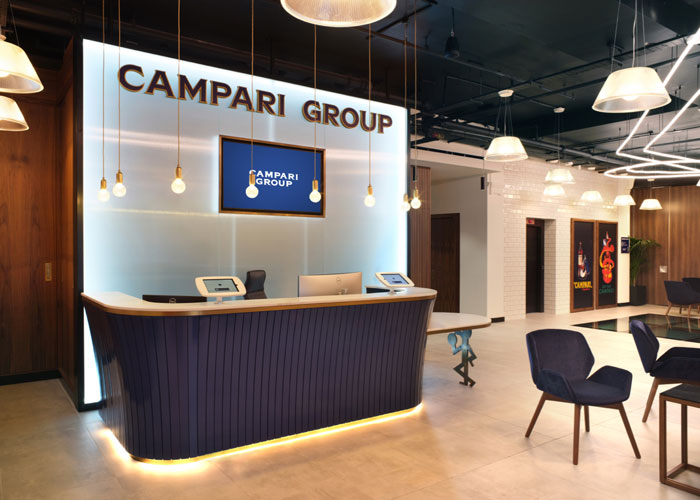
Over a period of two years, the building has been transformed into a multi-use workspace for its London-based employees. With bars across the different floors, Campari House is a showcase of their premium portfolio of brands.
The Campari House project has been overseen by GTA Interior’s Managing Director Chris Brand, Design Director Angelle Champkin, and Construction Director Joe Luxford – along with their full multidisciplinary team of Architects and Technical, Hospitality Technical, Structural and MEP Engineers, Planning and English Heritage advisors and Construction Managers.
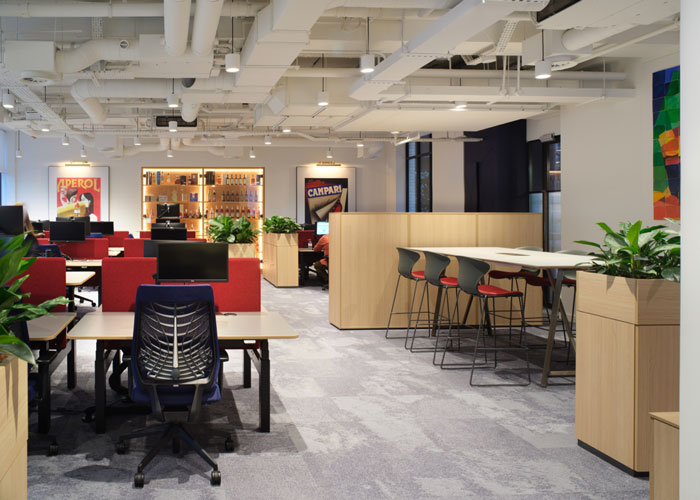
GTA Interior’s brief was to design, create and deliver a workspace that fosters collaboration whilst recognising that each employee has diverse needs when it comes to their working environment. The brief was to deliver a workspace which reflects Campari Group’s collaborative and inclusive culture, as well as displaying their proud Italian heritage throughout the design.
A workplace strategy, along with staff engagement, was adopted from the outset. This approach empowered decision-making through a robust design brief.
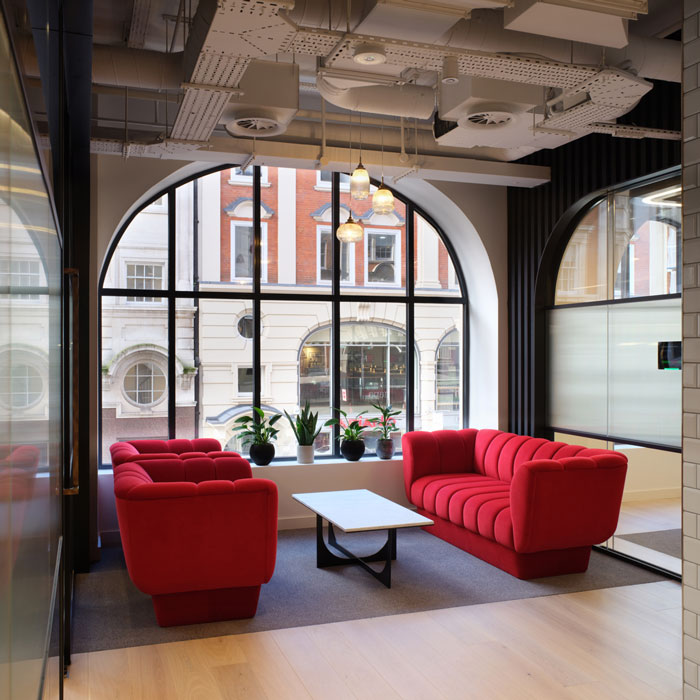
By orchestrating workshops with brand ambassadors, taking part in Campari Academy Masterclasses, and tours of Campari’s Galleria in Milan, GTA were fully immersed to truly understand each brand, the company’s culture, and the 163-year-rich history of Campari Group as a whole. GTA translated these inspirations into the final design of Campari House.
Campari Group’s requirements were unique. Far from being simply a place to work, Campari House offers open plan social spaces, bars, learning areas, formal and informal meeting rooms, and employee and client entertaining areas.
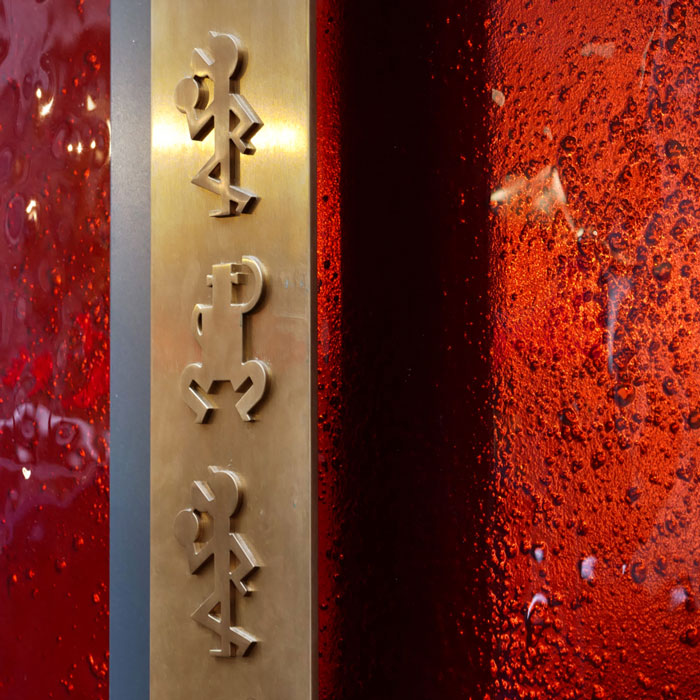
Campari Group’s Italian heritage is threaded through the tapestry of design details and features, yet with a London twist, which signifies the business’s strong market presence in the UK.
Entering Campari House, the 4-meter-high door to the building unmistakably emulates the distinctive vibrancy of the Campari drink itself with large red bubbled glass. The long brass handle of the door is where historic Fortunato Depero artwork is seen for the first time, evidence of a collaboration between the artist and the drinks brand which dates to the 1920s.
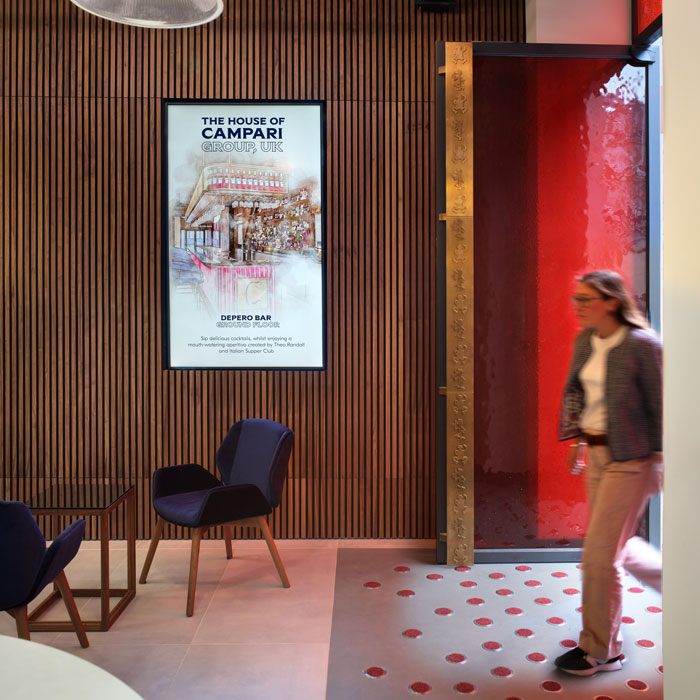
Through the entrance door and into the Concierge and Waiting Area, there is a ‘Spiritello Bar’, Café, and a flexible Townhall space for meetings, training, and celebrating. With a large stage at one end, and a 7-meter mosaic of Leonetto Cappiello’s Spiritello poster underfoot, this space is designed to offer a multitude of ways to present, co-work, train, host events, and entertain.
Dark timber is used as a contrast against the white London metro crackle-tiled walls and remains a consistent feature throughout all floors. A gallery of historical art posters is designed as secret doors to back of house ancillary rooms, and a colour pallet inspired by the Campari brand’s iconic red and deep blue is featured in rich leather and velvet upholsteries.
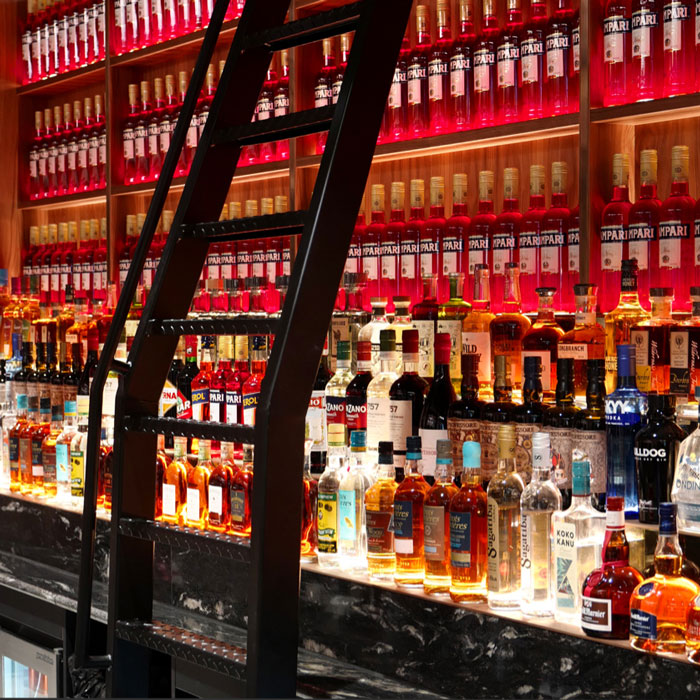
The Spiritello bar featuring porcelain fluted tiles, embossed antique brass, and curved reeded glass, sits proudly against a full height back bar display of product with use of a theatrical library ladder.
The glass floor provides a story connection to The Glen Grant copper still below at Lower Ground level, a centre piece to The Senses exhibit. The exhibit offers the chance to taste The Glen Grant and Wild Turkey spirits at various stages of the ageing process. With scented charred timber cladding and the vast wrap around LED display backdrop to the replica copper still, the exhibit is a play on all the senses, and forms part of a guided tour experience focused on the business’s dark spirits portfolio.
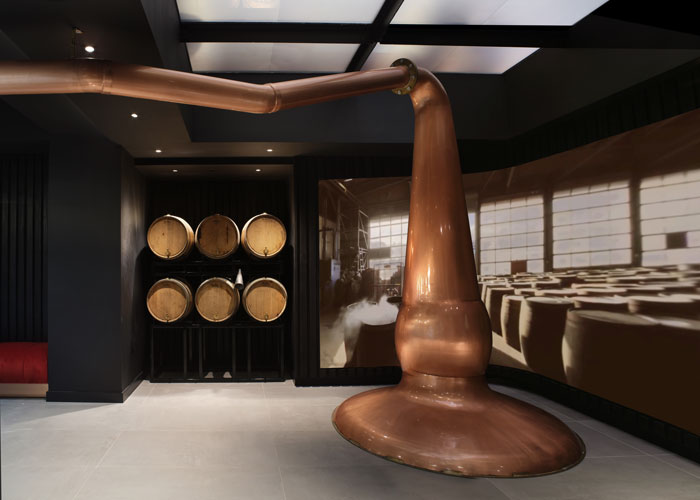
The swan neck and lye pipe of the ‘copper still’ continues across the ceiling and punches into the leading-edge Campari Academy. Already a global movement with training facilities as far afield as Sao Paolo and Sydney, London’s Campari Academy represents the first time it has been brought under one roof in a UK venue – offering an additional layer of hospitality and drinks excellence for both customers and employees. It includes a demo bar, mixology stations, and the technology to deliver a first-class training experience virtually across the globe.
Lighting plays a key design role throughout all floors. This architectural lighting design is seen in the concierge area with a continuous LED installation suspended from the 4-metre-high ceiling, which coils and turns, emulating the pouring of a drink. Each bar, hospitality space and meeting room has different lighting, unique to the concept design of each space with scene setting flexibility for different events.
Every detail has been deliberately and attentively delivered to cater to the need for versatile and hybrid working. Whilst the fourth floor offers breakout areas and a large kitchen facility, the second and third floors have sociable coffee points and spaces that encourage time away from desks.
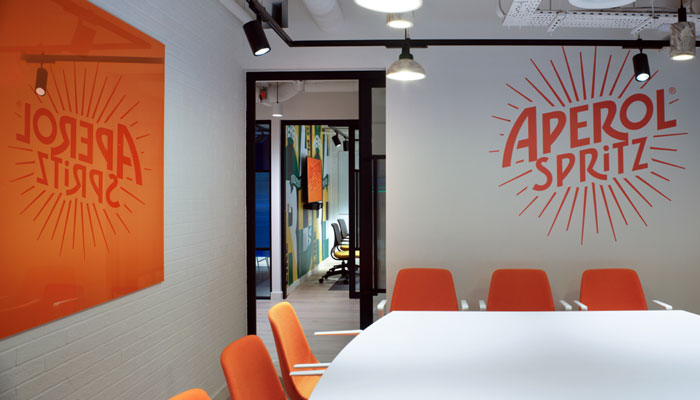
The need to cater to different ways of working is particularly seen in the meeting rooms, with Campari Group brands inspiring each theme – including an 8-person vibrant orange ‘Aperol’ meeting room, a smaller green and yellow ‘Magnum’ themed 2-person meeting room, and a ‘Wray & Nephew’ 8-person enclosed space all with unique palette of finishes, furniture and fittings that emulate each brand. The Glen Grant library is a ‘no-devices’ zone, with hand painted murals, palette of green finishes and soft lighting. This room offers staff a tranquil space to just chill and decompress.
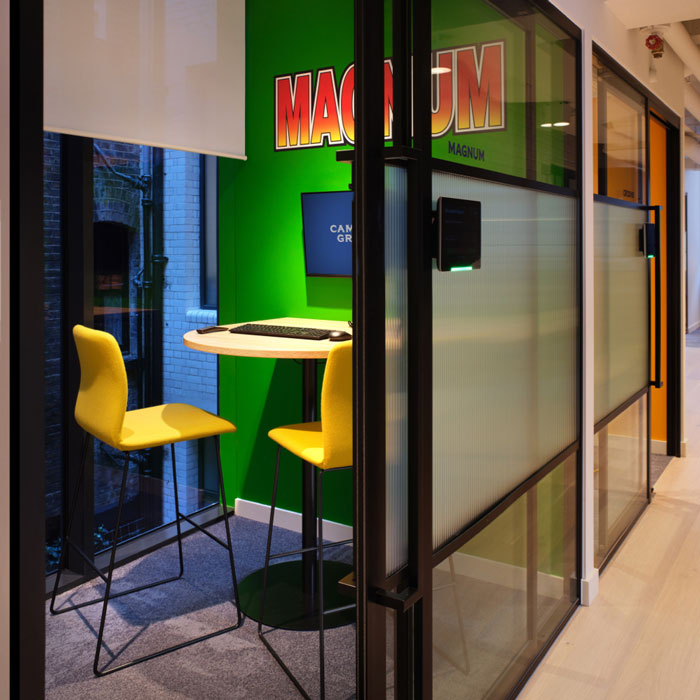
Whilst there is a more formal board room on the first floor which can seat 16 people, several ‘phone booth rooms’ throughout the building offer a quieter way of working, suitable for just one or two people. Seating has been carefully designed to work in harmony with the meeting spaces, with relaxed sofas and armchairs, brightly coloured ergonomic chairs for more relaxed meetings, and high-backed leather chairs for the larger meeting room. High bar stool chairs and sit-stand adjustable desks are also seen throughout.
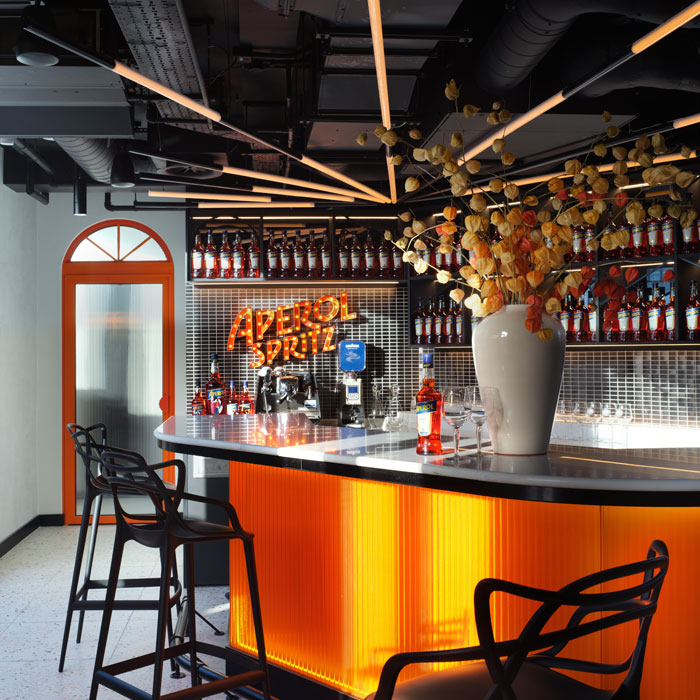
Last but by no means least, the roof top Aperitivo-inspired terrace with views of the London skyline offers a social and collaborative space for employees and clients.
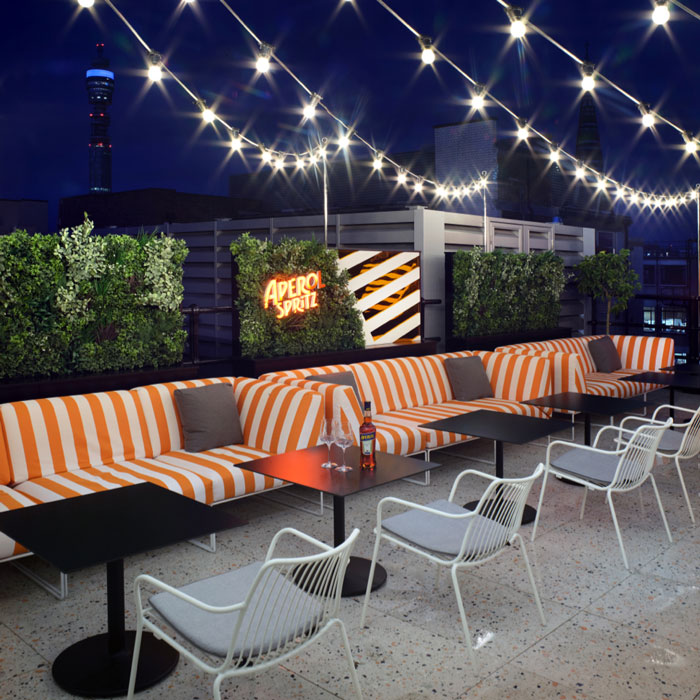
The Aperol Spritz Bar & Roof Garden Terrazza showcases the aperitif brand with fluted orange glass, deep orange velvet seating, terrazzo floor, bespoke spray lighting and the Insta-worthy swing. And on the terrace, the stripy orange upholstered seating, festoon lighting and pop of fun planters all promote celebration and togetherness, the ethos at the very core of Campari Group’s culture.




