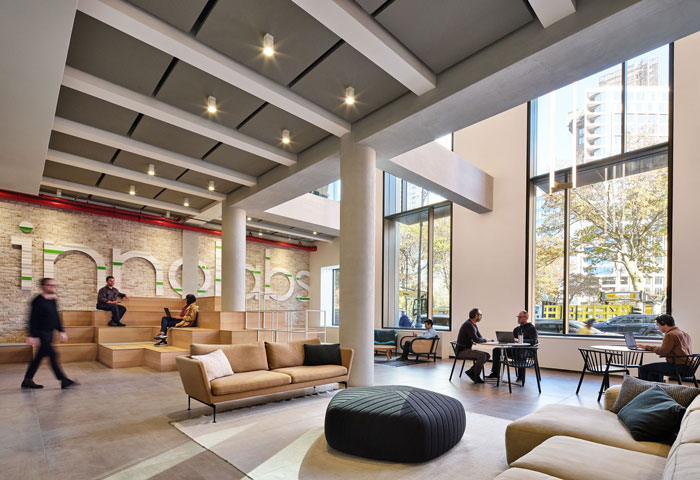Innolabs: Adaptive reuse by Perkins&Will, New York City
King Street Properties and Perkins&Will have designed and developed Innolabs, a new life-science facility in Long Island City for Class A commercial and start-up life science tenants. Perkins&Will led the design of the LEED Gold-certified facility’s core and shell, and the design and planning of interior lab, office, and amenity spaces. Innolabs is unique among commercial life science developments as it integrates the adaptive reuse of a pre-1930s building with new additions and an overbuild.
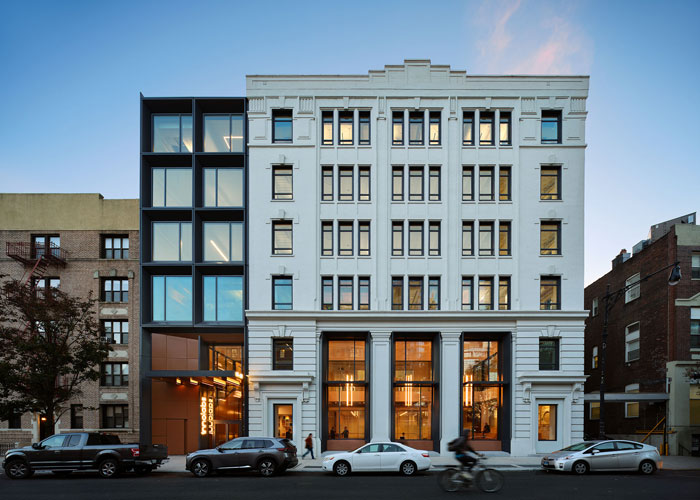
Innolabs sensitively integrates adaptive reuse with ground-up construction and an overbuild.
King Street Properties’ first development in New York City, Innolabs reflects the city’s maturation as a commercial life science hub. While commercial life science lab facilities have typically been housed in ground-up developments outside of city centres due to their unique programmatic and space requirements, the industry has increasingly found opportunities for growth in New York City in recent years.
A combination of factors—including proximity to the city’s world-class medical centers and higher-education institutions, access to convenient transport networks, government incentives, and desirability to talent — have increasingly made the city attractive to commercial life science investment. As the second largest recipient of NIH funding for medical research, New York is well positioned to develop a pipeline of commercial therapies over the coming years.
Innolabs offers a model for future commercial life science development in New York City. Positioned in a dense, centrally-located area of Long Island City, King Street Properties and Perkins&Will have successfully integrated a best-in-class lab facility into an existing neighbourhood, while also creating a community hub for Long Island City’s growing commercial life science cluster through integrated amenity spaces.
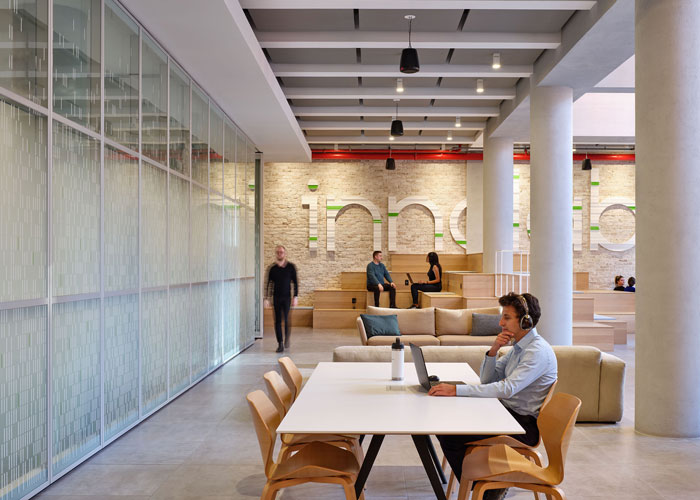
A communal amenity space in Innolabs.
Adaptive reuse and sensitive integration
Innolabs is a successful example of how old commercial buildings can be adapted for highly technical life science functions without sacrificing aesthetic appeal or negatively impacting the public realm. Critically, adaptive reuse can also help speed construction, reduce costs, and create architectural identities that are attuned to the entrepreneurial spirit of R&D startups.
Innolabs integrates a pre-1930s building with ground-up construction and an overbuild, incorporating specialized systems into a neighborhood context. The exterior façade distinguishes old from new, combining existing masonry with new glazing and metal work. This duality reflects the advanced research happening within Innolabs while nodding to history of the neighborhood and maintaining the scale of the surrounding street.By retaining existing materials, Perkins&Will and King Street Properties were able to divert significant waste from landfill, contributing to the building’s LEED Gold certification.
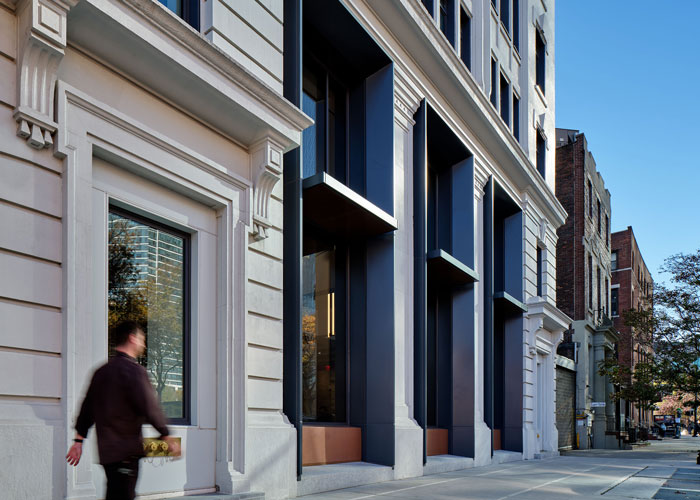
Innolabs’ façade differentiates old from new and maintains the neighborhood scale.
“We were able to carry the geometries and character of the historic building forward, but like any good preservation project, there is no confusion between old and new and both sides are made more interesting by how they converse across eras,” says Bill Harris, Regional Managing Director at Perkins&Will. “The beauty of adaptive reuse in Innolabs’ context, though, goes beyond the aesthetic: it helps ensure that a commercial building with a very specific use positively contributes to the public realm.”
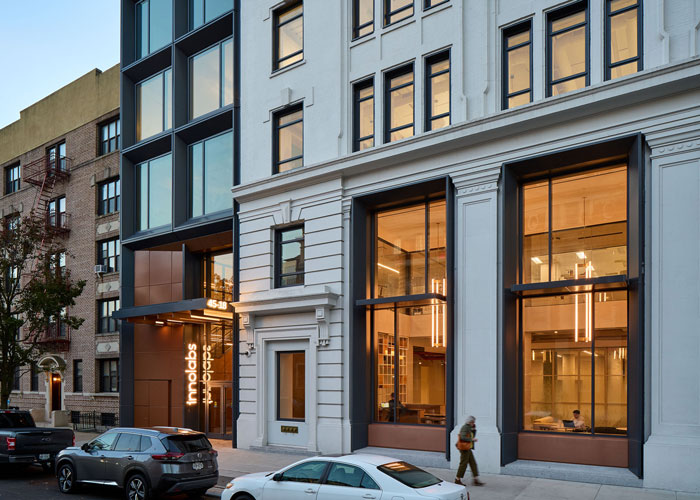
Double-height glazing increases transparency and interactivity with the street.
Designed for flexibility
Growing commercial life science markets require a range of lab and office spaces at varying scales and sizes. Innolabs was designed for flexibility, with prebuilt lab spaces that can be efficiently and effectively adapted to meet the needs of individual tenants, from commercial start-ups looking to scale to major institutional clients with significant space requirements.
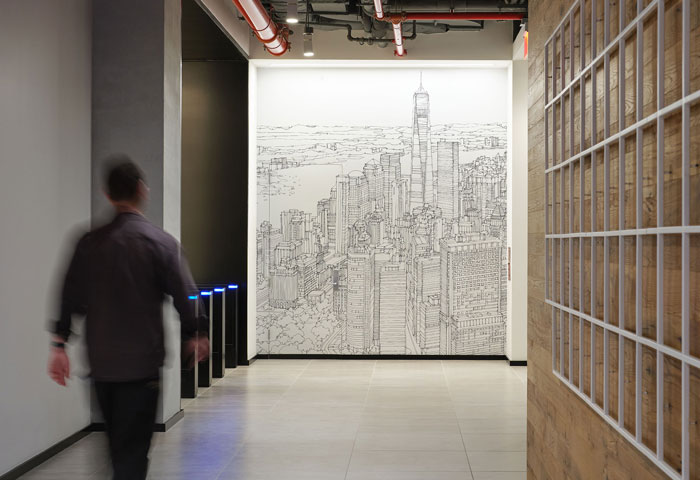
Innolabs was designed for flexibility, with prebuilt lab spaces.
To achieve this, Perkins&Will closely examined the relationship between the building’s perimeter and core, locating bathrooms, elevators, stairs, and other core functions to areas that would allow for the flexibility of lab and office layouts. Within the open floor areas, strategies we reemployed to optimize efficiency for bench spacing and mechanical services while maintaining flexibility.
“As we always do before a building gets built, we consider the tenant sizes and their growth trajectory,” says Harris. “I’m exceptionally proud of how Innolabs can go from accommodating three tenants on one floor to one tenant across multiple floors. It’s been designed to grow with tenants as their needs changeover time.”
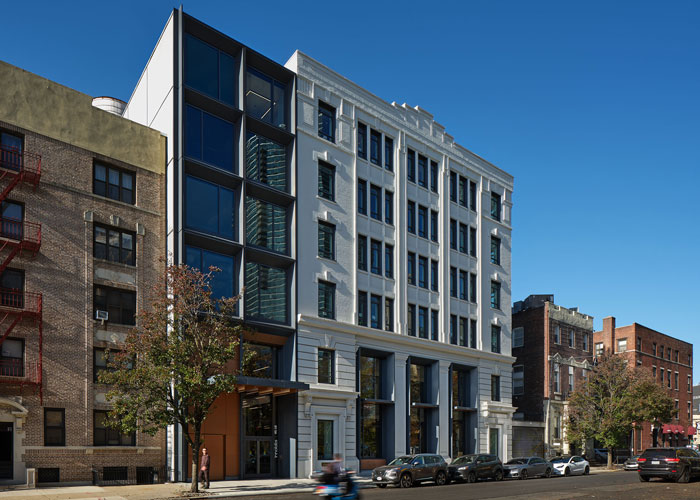
A grid system informed the scale and placement of exterior façade elements.
The aesthetic harmony of Innolabs’ final design is not accidental; a sensitive application of a rational system elevates “adaptive reuse” into a transformative expression of renewal and function. Lab spaces are by nature modular, and in this case, a flexible floor plan was developed using the lab as a unit of measurement. Extrapolated into an abstract cube, the lab unit inspired a grid system that influenced the scale and placement of windows and façade elements on the exterior, and the proportions of seating areas and coffee kiosks in shared spaces.
“The most critical thing CEOs think about is: will their real estate choices attract top talent? Employers understand that they need to have a space that people want to be a part of. Lab managers, on the other hand, look at the building in a different way: how does the freight work, and how are the labs laid out? A successful commercial life science facility must do both jobs in a coherent way, and Bill and the team at Perkins&Will have achieved that,” says Ed Jaram, Senior Director at King Street Properties. “Innolabs has an expressive architectural identity, and, from a technical perspective, it works exceptionally well.”
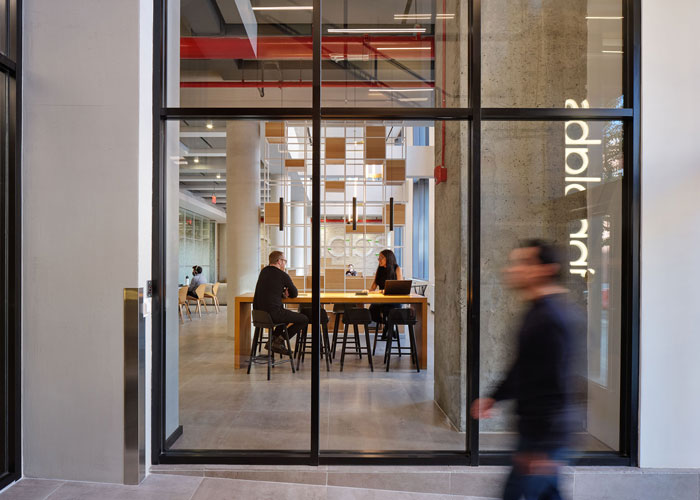
Innolabs’ entryway connects to a flexible ground-floor lobby and amenity space.
A hub for a growing community
With Innolabs, Perkins&Will has not only created a best-in-class R&D facility, but a hub for the emerging Long Island City life science community to work, play, and learn. In the building’s lobby, the second floor drops back from the front façade, establishing a distinct double-height conference space that regularly hosts biotech meetings, lectures, and events. Unlike a typical office building where tenants rarely interact, R&D tenants are keen to connect and collaborate. Innolabs’ ground floor amenity spaces are designed to accommodate these behaviors, with a balance of open and closed meeting areas that are flexible and adaptable. Amenities also include a ground-floor café, secure bicycle storage, and locker rooms.
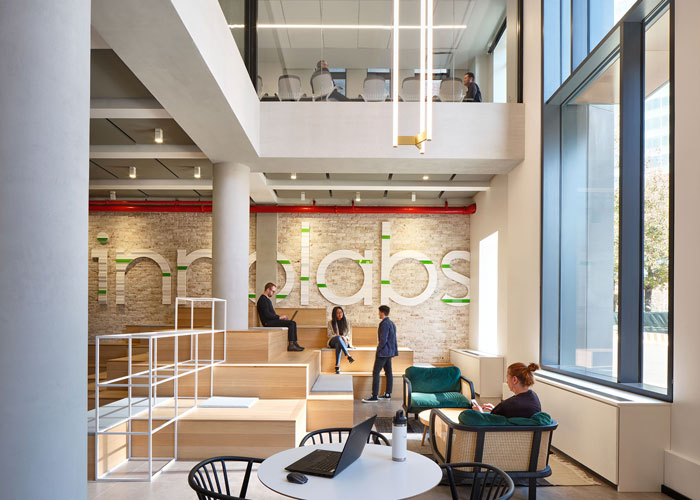
A flexible lobby space can accommodate events, functions, and informal gatherings.
“As leaders in the commercial life science space, we’re acutely aware of how the layout and organization of labs and offices impact tenant success; we’ve heard countless times from prospective tenants that if their scientists could communicate better or had more opportunity for collaboration, they could save weeks or months of development time,” says Harris. “While those considerations are, of course, at the heart of Innolabs, what made it such a unique project is that it was also about fostering community and culture. Innolabs is designed to be a hub for Long Island City’s growing life science cluster.”
