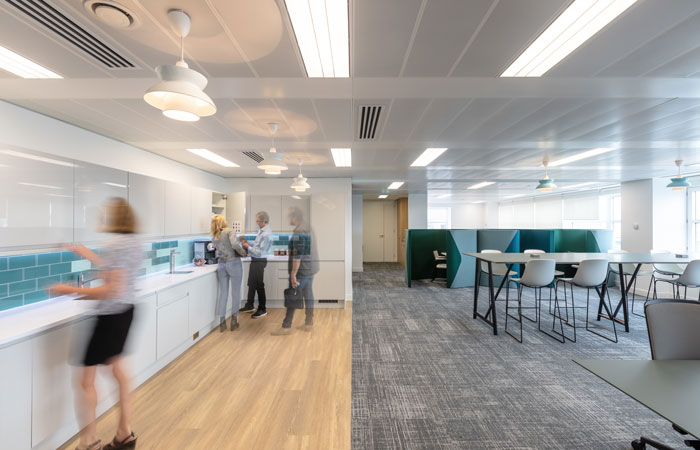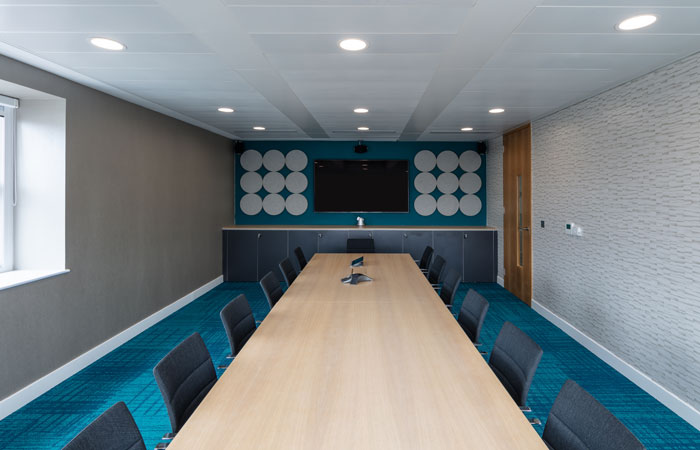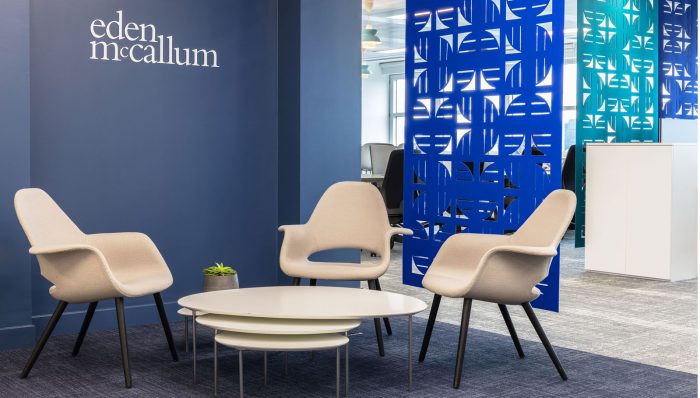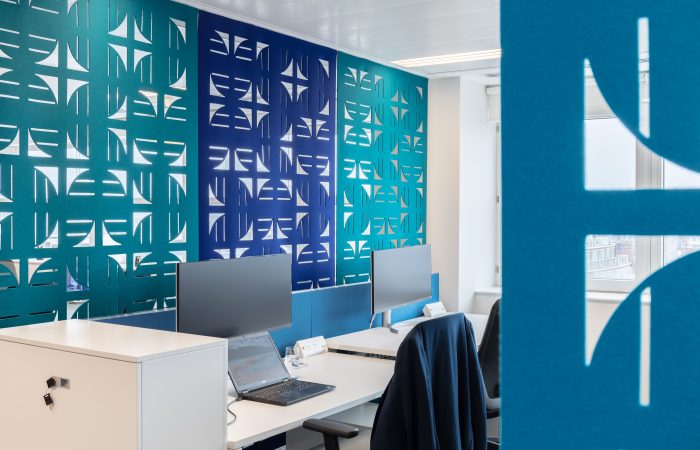Re-aligning Eden McCallum on St Martin’s Lane
align have created a new workspace for Eden McCallum, as the leading management consultancy sought to re-locate its existing team into a more flexible workspace, whilst remaining in a central location in London’s west end.

Having found a 6th floor space in Orion House on St Martin’s Lane, minutes from both Covent Garden and Leicester Square underground stations, the company came to align to space-plan and design the new 6,000 sq ft footprint, following on from the successful working partnership developed when align designed the company’s previous offices on Air Street. With many of the firm’s senior partners and analysts spending a good proportion of the week out of the office, the brief to the design team was to create a workspace that combined fixed desking with more agile working practices, while also making it feel open and comfortable and creating a variety of productive working spaces.

‘Eden McCallum’s brand values and therefore its directive for its look and feel hadn’t changed’, Gurvinder Khurana, Director and Co-founder of align commented, ‘in that a quiet, understated and sophisticated environment was requested, with an interesting, human-scale and unregimented feel. What was different was the challenge of creating a more flexible and agile office within the new footprint, whilst incorporating all the variety of staff requirements – from team to group, semi-private and private working – and ensuring it still felt spacious.’
The design team planned for the requisite number of fixed desks in the outer, window-lined area of the space for those who wanted a daily repeat station and then made the central area of the footprint completely open.

‘It was important to give the new space a heart and so we opened up the central area and created a kitchen and dining space, together with a breakout area and touchdown space with one high table and one low – for working, eating and playing’, Gurvinder added. ‘The client had really discovered how useful a breakout space was for internal company culture at its previous Air Street premises.’

Creating a feeling of spaciousness meant maximising light and breaking open the cellular aspect of the inherited office space, as well as being playful with colour. The space-plan includes an open-plan office area, plus closed and open meeting spaces, solo working booths and private phone booths for discreet conversations with clients and consultants.
Contact align.




