Studio Tour: SpaceInvader
In the first of our new Studio Tour series we speak with SpaceInvader Founder John Williams about his thriving interior design studio with a hope that you find this insight inspirational in your own career journey.
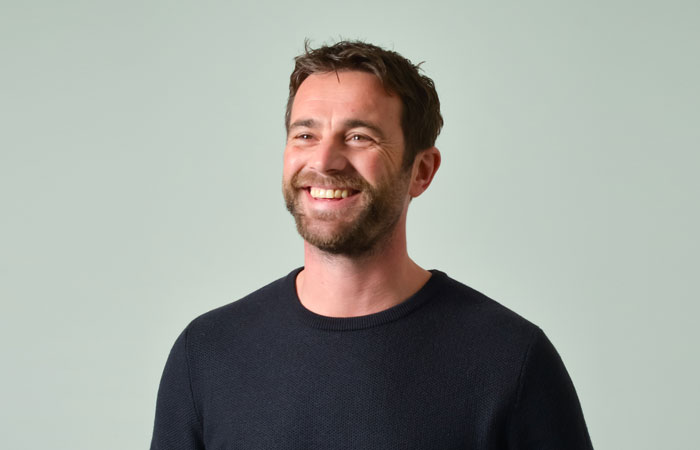
John Williams Founder of SpaceInvader.
We began by asking John to tell us about his business.
We launched in 2009, right in the midst of the recession, which was madly optimistic perhaps, but it worked out. I launched with a business partner I subsequently bought out in 2016. We’d been working at different architectural practices; myself at a really good company called Ryder, with whom we still have a great relationship today. We’d noticed a gap in the market where we could operate, with the technical know-how of an architecture studio, combined with the speed and creative flair of a design and build company.
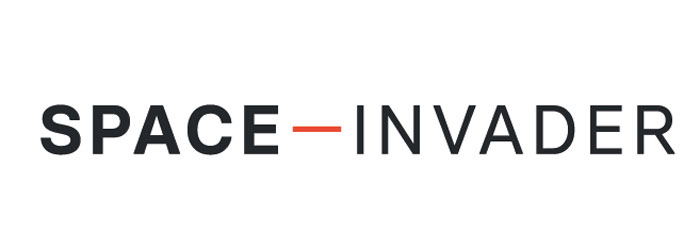
Our ambition was to become one of the leading interiors agencies in the North, which we’ve now achieved, whilst honing our craft, developing our people and achieving the highest levels of quality across every aspect of our business is now just as important to us as growth.
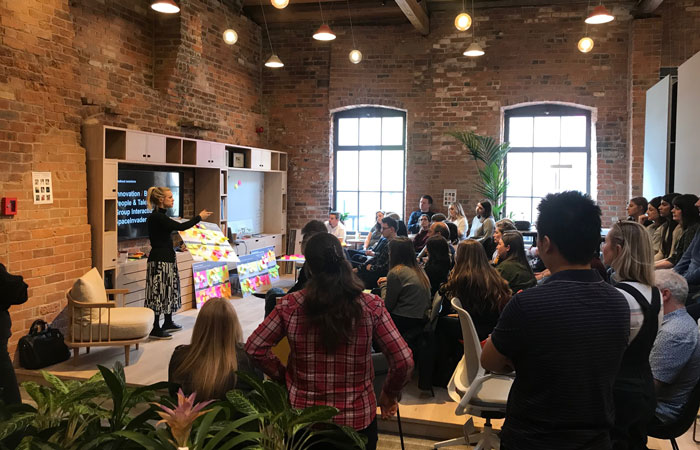
We’re great listeners and we love to nurture talent.
Our values are all about being client-first. There’s nothing clients can ask that’s too much. We achieve that by being very approachable, honest and friendly. We’re great listeners too, externally and internally and we love to nurture talent and let it shine. The best ideas always win, wherever they come from. We seek to combine being client-facing, cost-conscious and pragmatic with a boundary-pushing belief in design’s ability to interpret, improve and transform people’s lives.
We were intrigued to know more about where SpaceInvader is based and what their studio is like.
We’re based in Manchester and Leeds with both studios located in former industrial areas, so that we’re surrounded by buildings with character and heritage and constantly witnessing their reinventions to suit modern-day needs, whilst maintaining their heritage. Both areas also have a close-knit urban village feel, with plenty of other creatives nearby to collaborate with on projects. Our Manchester studio is a fairly modern construction, whilst our Leeds studio is an 18th century foundry building that used to house two furnaces and which we refurbished a few years ago – a perfect reflection of what we do as a business.
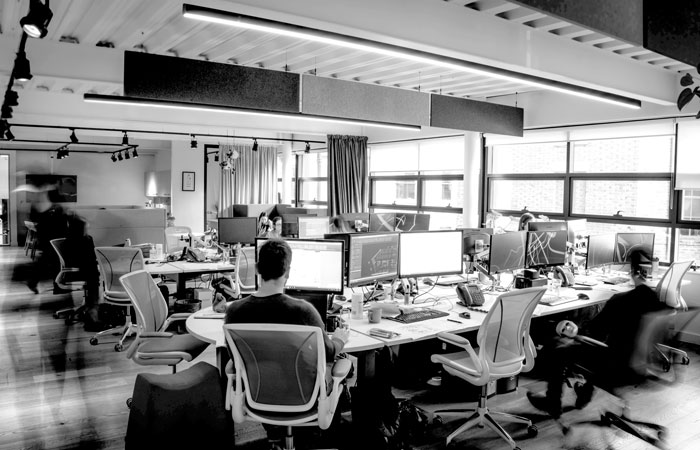
Our Manchester office.
Our workspaces are alike in terms of our culture. Our door is always open. Clients and other colleagues love that they can come in and work independently if they’re nearby. We have multiple set-ups for where we carry out work, including plenty of areas to collaborate in, which is very much how we operate as a studio.
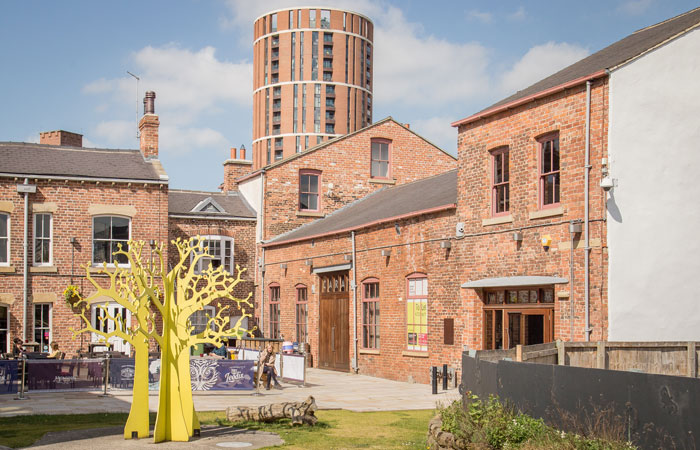
Our Leeds Office.
I love our informal yet professional atmosphere and the talented and diverse characters I work with and meet. We’re such an open company and we want people to know who we are and what we’re about. Our studios absolutely allow that ease of interaction, as well as the feeling of making a contribution to the cities around us.
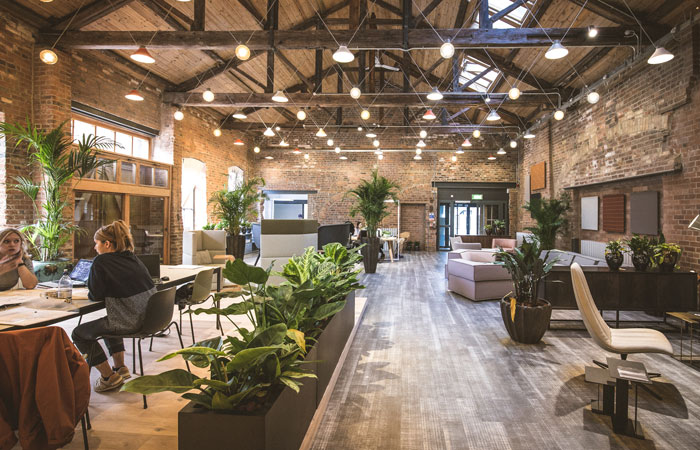
Inside our Leeds office.
We spoke with John in depth about his team.
Our senior team includes myself, Gavin King, Rachel Withey and Sarah Dodsworth – the most experienced designers in the business.
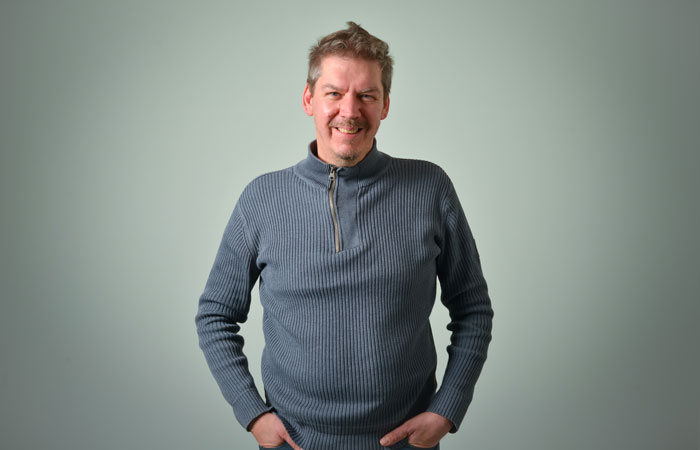
Gavin King.
Then, we have a number of designers at varying career levels – everything from graduates to seniors – supported by a team of highly-skilled technicians who look after our delivery side, plus a creative team responsible for graphics and CGIs. Covid-19 has been quite disruptive for the younger ones, not being able to be around mentors, so we’re in the midst of setting up a mentoring and peer-to-peer learning strategy to accelerate development and make up for any lost time.
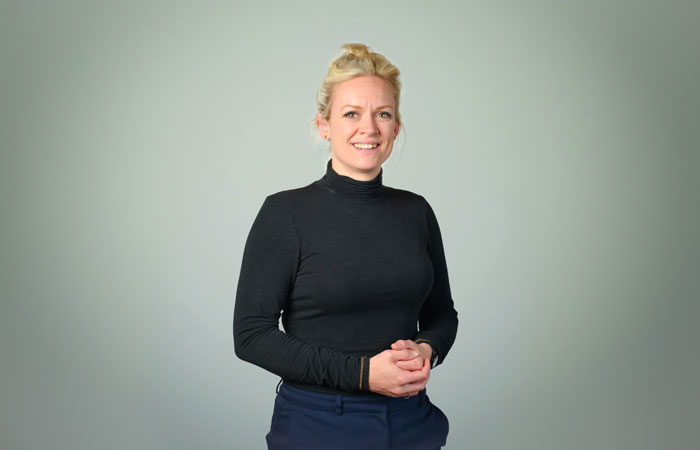
Sarah Dodsworth.
We’re a young, established, medium-sized interior design agency. We’re all-rounders and our focus is on excellence in creative output and technical delivery, covering all RIBA stages across landlord, hotel, residential and workplace design. We enjoy problem-solving and do everything we can to support our clients. Our underlying professionalism is married to a lovely informal and friendly respect for each other and an inbuilt philosophy to help each other no matter what.
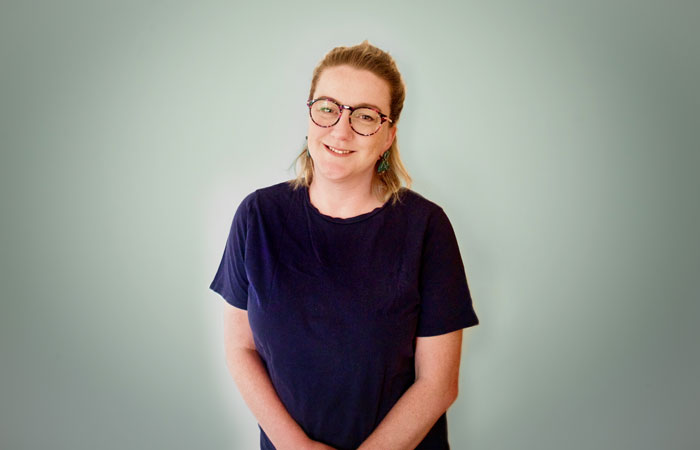
Rachel Withey.
The team we have right now is really well-balanced. If I were to pick out a few people to highlight, it would be because they exemplify that balance and also our spread of experience and aptitude. Rachel Withey, for example, is an Associate Director with a particular capacity for mentoring younger team members and managing both them and projects.
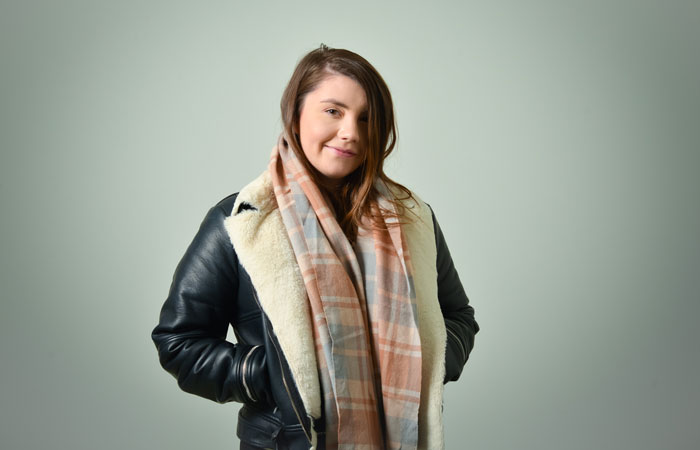
Beth Gibson.
Beth Gibson joined us as a graduate and is showing real talent in conceptualising early on in a project.
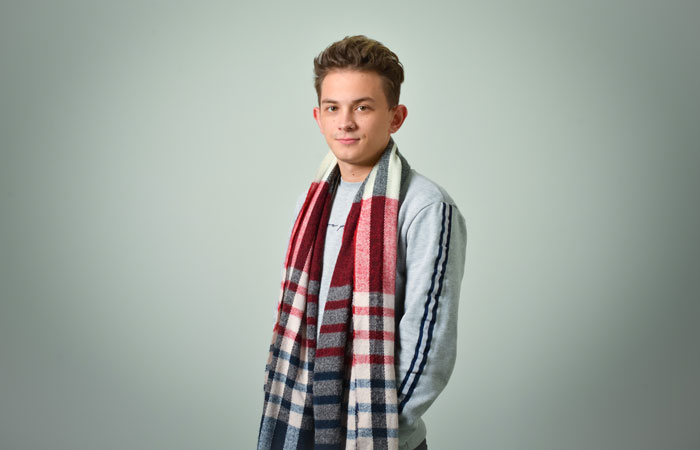
Jacob Kirk.
Jacob Kirk is a particularly diligent team member who works on our CGIs and Abigail Tucker is a fantastic mid-weight designer who joined us initially as a graduate.
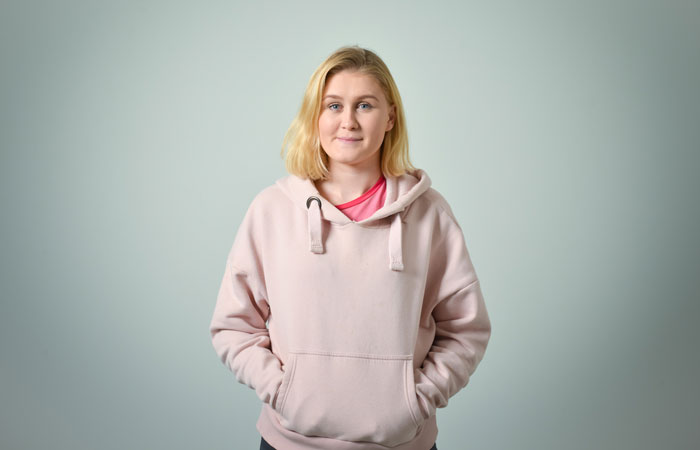
Abigail Tucker.
All four embody our values as positive, helpful, organised and reliable team members.
We wanted to know more about SpaceInvader’s approach to design.
We use the RIBA stages as a basic framework to weave our process around, which also allows us to slot in with other design teams on projects, though what we do ourselves has progressed over many years to become something unique. We always start with an in-depth piece of research on the client, site or building, vision and project narrative. This ensures a bespoke design response and we also discover new things this way that go on to influence other projects. This research creates the threads of a concept, allowing us to develop a narrative and a thoroughly-ratified brief for each project, which informs every decision we then make.
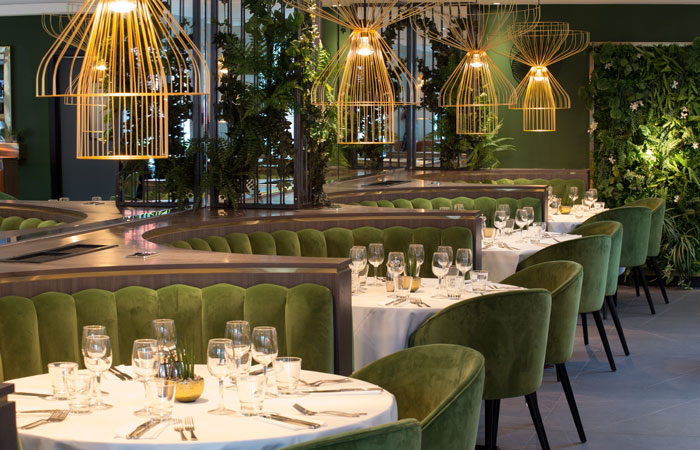
Alberts Didsbury which features extensive bespoke joinery.
Most importantly, the client always comes with us on this journey, enabling us to really get to know them. It’s inclusive and always enjoyable. As our client Michael Ripley of AstraZeneca said recently, ‘They don’t talk ‘at’ you. SpaceInvader have a conversation with you and take the time to invest in you and understand who you are before moving into design mode.’
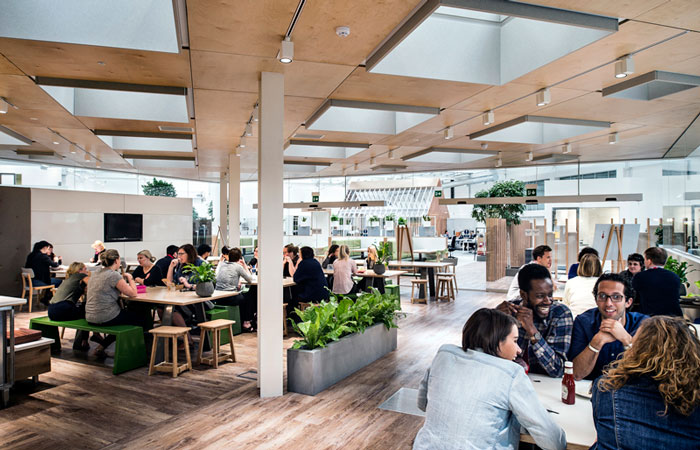
Our projects often feature timber and other natural and sustainable materials.
We’ll never have a house style, but our projects do embody certain characteristics, from a love of natural, sustainable materials and bespoke joinery and craftsmanship to unique and unusual details. We’ll never be a faddy, trend-led company. What interests us more is how you feel in a space that we’ve designed and the way in which great design is always more than the sum of its parts.
We asked John about SpaceInvader’s key projects.
AstraZeneca Middlewood was a very important project for us from our past portfolio, because it established us as specialist, end-user workplace designers. We really helped AstraZeneca move away from working in silos into new and more collaborative set-ups. The project embodies everything we do well – turning a well-researched workplace strategy brief into a creatively-executed interior.
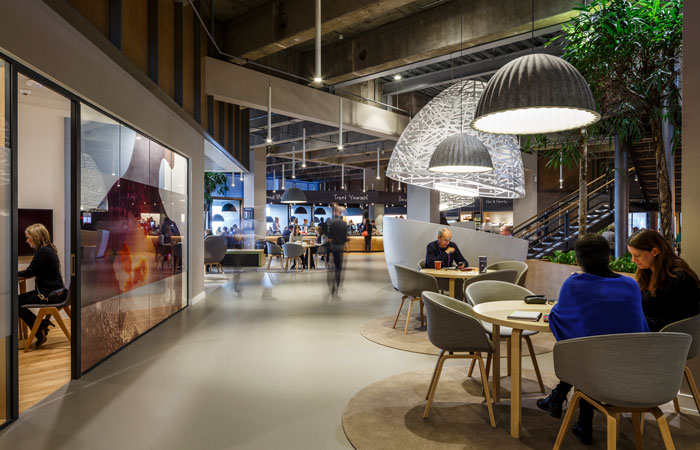
AstraZeneca Middlewood Court.
MUSE at Riverside House is a much more recent workplace design project, where we turned lots of data into something that really captured hearts and minds. As Phil Marsden of MUSE Developments said, ‘The most important bit about working with SpaceInvader was the process in first couple of months – the interviews, the questionnaires and the site visits, during which they really got to know us, our brand and both how we used to work and the changes in working methods we wanted to bring in. Then they put all of that into the brief.’
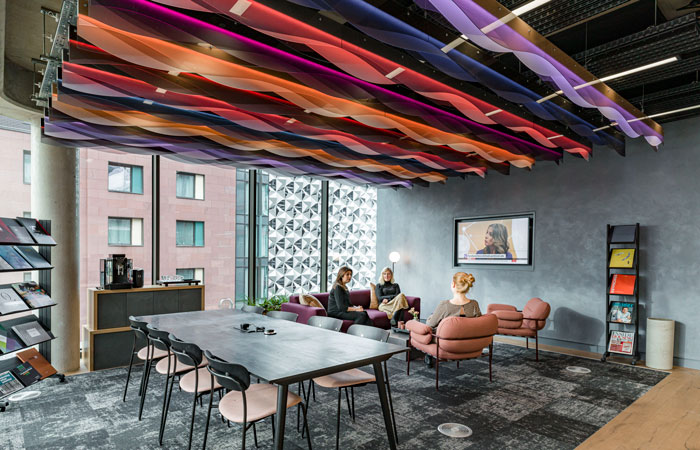
MUSE at Riverside House.
From our hospitality portfolio, I’d choose the Qbic Hotel in Brussels. As with a current project for the new Tribe Hotel in Liverpool for Accor, we added some really interesting abstract design concept work, having been given the opportunity to deviate from an iron-clad set of rules. For Qbic, we took the brand ethos of sustainability and adaptive re-use and combined it with a design inspired by the cartooned walls of Brussels, which worked perfectly with the brand’s ‘Weird is Welcome’ positioning and the city’s fun nature.
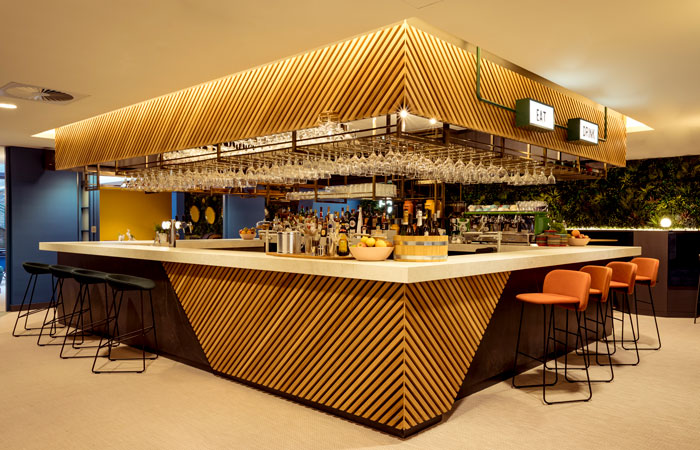
Qbic Hotel Brussels.
What does the future hold for John and his team at SpaceInvader?
In the short term, we’re very hands on to help our clients adapt to and survive the changes caused by Covid-19. The evolution of the workplace is continuous, but the virus has accelerated that and there could well be a real paradigm shift ahead. This really resonates with us, as we’ve always worked with far-sighted organisations to empower individuals to work in the way they choose. This involves letting people balance work and home demands to achieve an equilibrium that benefits both them and their employer.
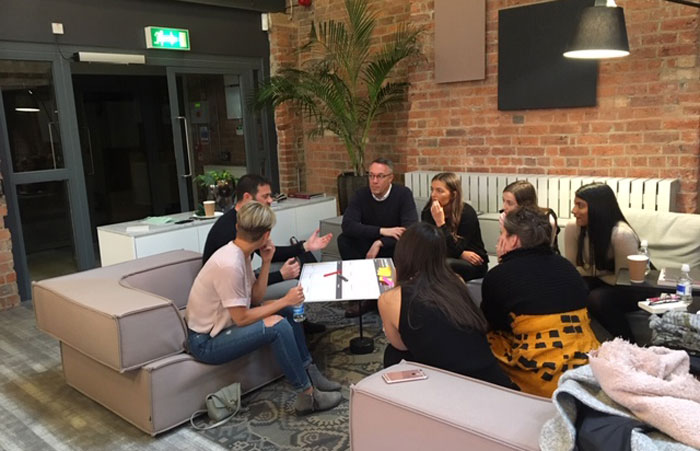
We’re hands on to help clients adapt.
For us in the future, I’d like to see our reputation grow nationally, as well as in the North, but our focus will be more on improvement to every area of our offer and skillset rather than aggressive growth. We feel that excellence in delivery and reputation will bring its own rewards.
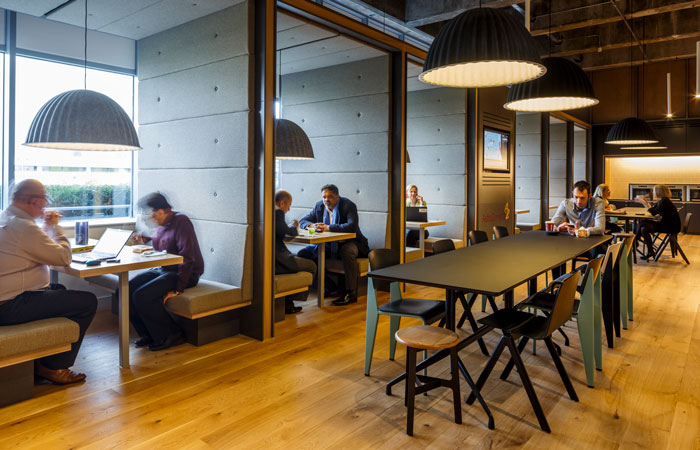
Will there be a paradigm shift ahead in workplace design?
For the wider industry, this will definitely be a few years of incredible change and challenge. There’ll be budgetary constraints and seemingly impossible predicaments everywhere, but I have great faith in the fact that the best design always happens within constraints, so we’ll have to hold on tight, focus hard and get on with the task of delivering all the joy of the unexpected design is capable of.
Contact SpaceInvader






Comments