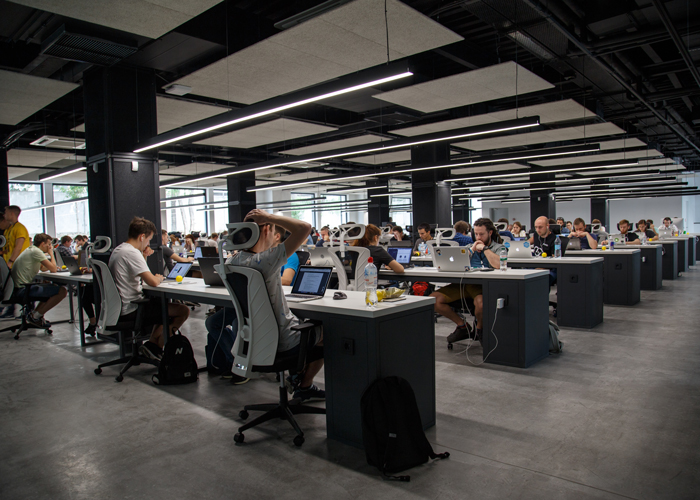
The effect of space planning theory and practice on office development
Monthly Column By John Fogarty
In the 70s the ideals of office landscape design were wholeheartedly adopted by a management anxious to retain employees in an era of high employment and staff mobility. Individual space standards were generous and furniture budgets were on the up.
Although this might have provided a convenient excuse for the furniture providers to adopt a churn-em-out/cookie-cutter approach to space planning, every project was in my experience approached with rigorous attention to client company structure and individual staffer needs.
Layouts were based on thoroughly researched internal and external communication patterns. Desks were either supported by or masked by screens, which provided a shield from visual and noise distraction and space for personalization. Distances between individuals acknowledged recognized norms of personal space and planting was extensively used to soften and humanize environments. Carpeting was ubiquitous and deep-coffered ceilings were employed to further attenuate distracting noise.
Judging from the dialogue on forums like LinkedIn, it seems that the current fashion among pundits is to dismiss all open-plan office schemes out of hand. The tendency to reduce this (and every?) issue to simple binary choice is as plain wrong as it is dangerous.
The type of open-plan offices that are dispiriting, unpleasant and unproductive places in which to work are those that have been cobbled together with absolutely no reference to individual staff needs, nor with their relationships to colleagues, suppliers or customers.
If I see another boastful LinkedIn post – about yet another installation of an implausibly large number of identical monochrome benches, completed in absolute record time – I swear I’ll scream. Even the language used is dispiriting; instead of occupants or people, workspace provision is described in terms “seats” or “places”.
Ironically it seems to me that the churn-em-out/cookie cutter approach to office space planning has gained traction at the very moment when know more about one another – and our individual requirements and aspirations – than we ever have.
The ultimate expression of the utterly dispiriting office layout is undoubtedly the Call Centre; cramming operators into the smallest space possible and monitoring their every word and move. Even the consumer experience is unpleasant, as anyone who has tried to hear what an operator is saying – over the cacophony of noise from their too closely-packed colleagues – will attest.
Everything seems to have been surrendered on the altar of theoretical efficiency – and frankly I don’t see the theory as working terribly well.




