tp bennett Sets New Benchmarks with BP’s Inclusive and Sustainable Workspace
tp bennett has completed a trailblazing project for BP, delivering a workspace meticulously designed for inclusivity and sustainability.
This cutting-edge space, tailored to support 2,000 members of the global energy company’s workforce, is a testament to creating a workplace environment where everyone feels welcome and respected. At the core of this project is a pioneering partnership that established a bespoke sustainability charter, setting new benchmarks for sustainable design practice. This initiative reflects a commitment to pushing the boundaries of what it means to create a workplace that is both inclusive and environmentally responsible.
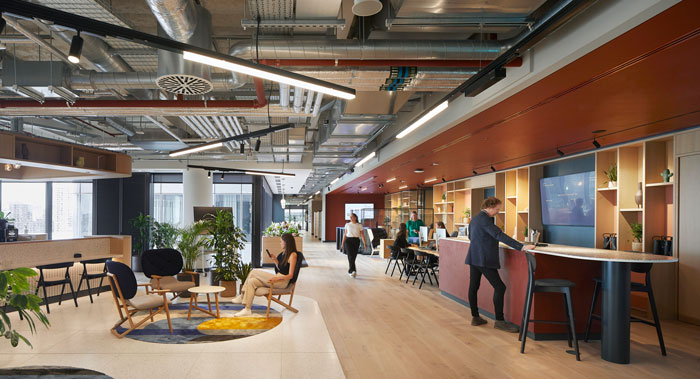
Tasked with creating a new office that celebrates diversity and promotes holistic well-being for its staff and visitors, tp bennett’s design for BP has resulted in an energetic workplace that promotes collaboration, sparks innovative thinking and takes sustainability as an imperative. This unique 20,000 sqm workspace has been tailored to create a dynamic and inspirational environment for BP’s 2,000-strong London workforce.
The office is the new base of the client’s main trading operations and spans across eight floors of the Cargo building, a redevelopment of a 1990s office building and one of the first to be built in Canary Wharf. The design pushes the boundaries of how to create an inclusive and respectful workplace where everyone is welcome. The team at tp bennett placed a strong emphasis and consideration on inclusivity and neurodiversity within the design, creating a sociable and agile workplace for staff, visitors and the wider community. Recognising that different people have different working and lifestyle needs and preferences, the project includes a variety of spaces that are designed to feel intuitive.
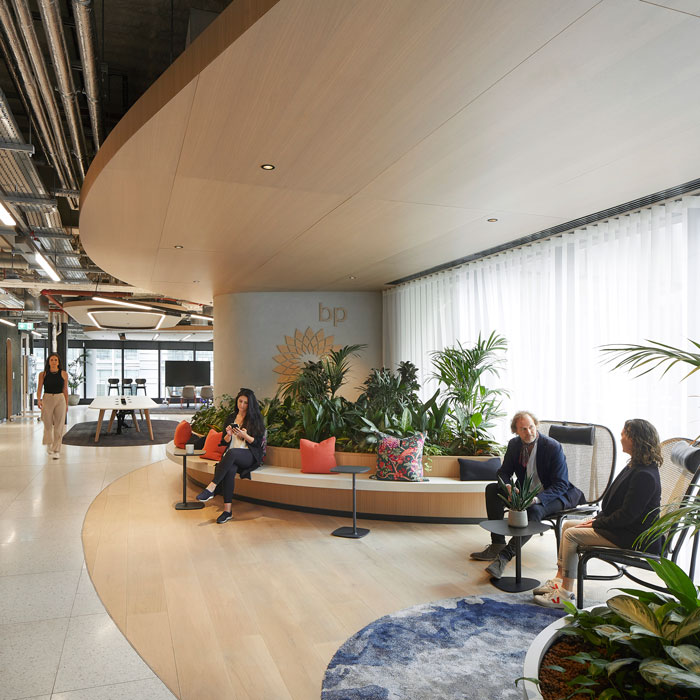
Positioned as small neighbourhoods, the workspaces cater to individual preferences by offering a balance of interactive hubs and distraction-free zones. Colour, materiality and zoning create specific sensory experiences that prompt the intended user behaviour. Large open-plan areas are grouped into smaller clusters, which includes rows of sit-stand desks, rings of desks with bonsai centrepieces as well as scrum spaces and fixed height team tables. Going far beyond standard requirements, every desk and meeting room has been designed with generous space that supports physical accessibility.
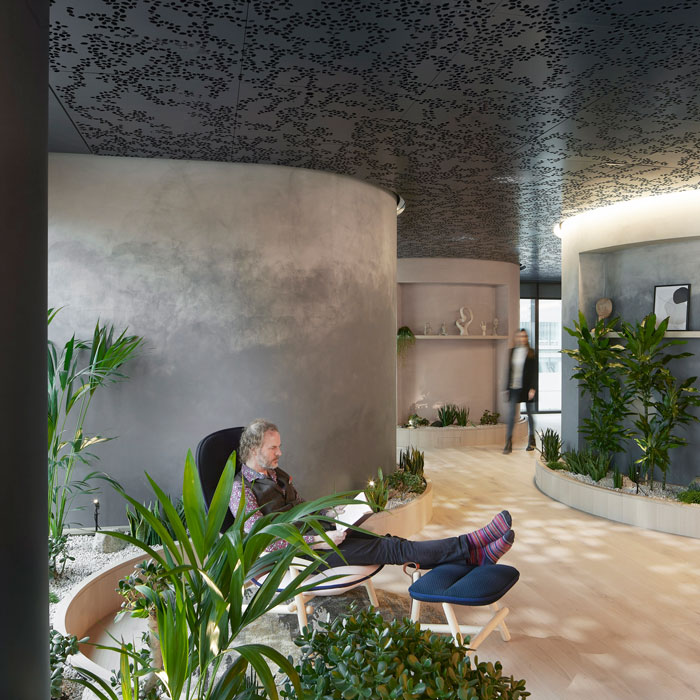
The project, in its entirety, goes beyond the norms of a typical office fitout. In developing the sustainability brief, tp bennett worked closely with MEP and sustainability consultancy Hoare Lea to craft a bespoke Sustainability Charter which sets 45 environmental and social targets that collectively pushed the client, design teams and suppliers to set new benchmarks for a sustainable office fitout. The Sustainability Charter is aligned to the “Five Capitals Model”, a recognised framework for sustainability first introduced by Forum for the Future. This process has resulted in one of the most detailed measurement and optimisation of an office fitout’s carbon footprint.
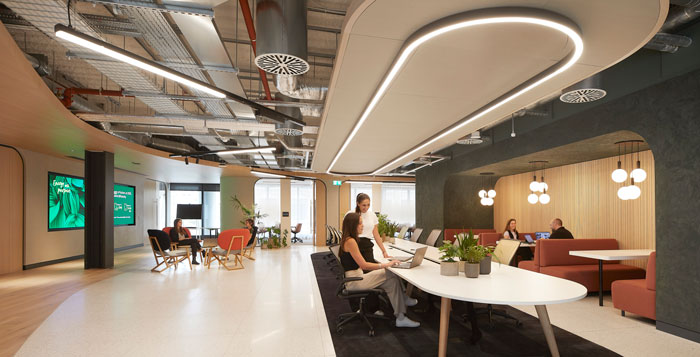
Mark Davies, Principal at TP Bennett, said:
“Our collaboration with BP at Canary Wharf has allowed us to challenge the boundaries of inclusive and sustainable workplace design and set the stage for the future of work environments. Conceived during the pandemic – the design is informed by the need to provide every single different person the space to feel at home and enable them to be fulfilled in their work. We are proud of how our design meets the ambitious targets set out in the bespoke Sustainability Charter, setting a benchmark for responsible workspace design.”
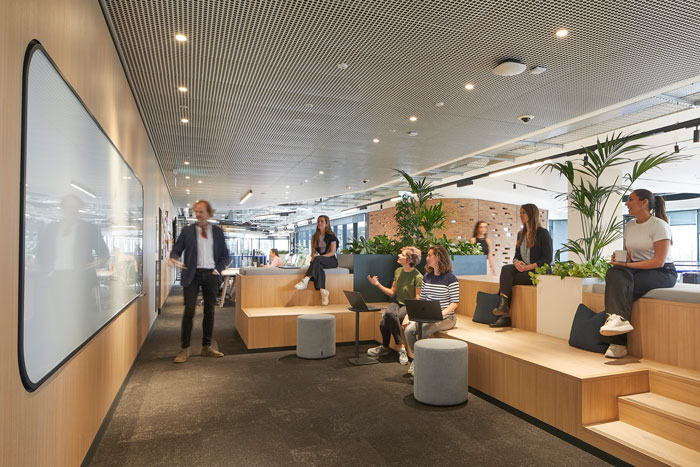
To achieve the ambitious targets set out in the Sustainability Charter, tp bennett developed and then used its proprietary responsible sourcing platform, AD Lib, which assesses the environmental and social impact of materials and products by collaborating with suppliers to complete a 65-point product sustainability survey. As a result, a number of suppliers undertook their first ever exercises in measuring and improving their products’ environmental and social footprint. This process generated innovation, excitement and collaboration across the industry, with contractor Overbury even offering masterclass training and negotiated discounted rates to support smaller suppliers in obtaining Environmental Product Declarations.
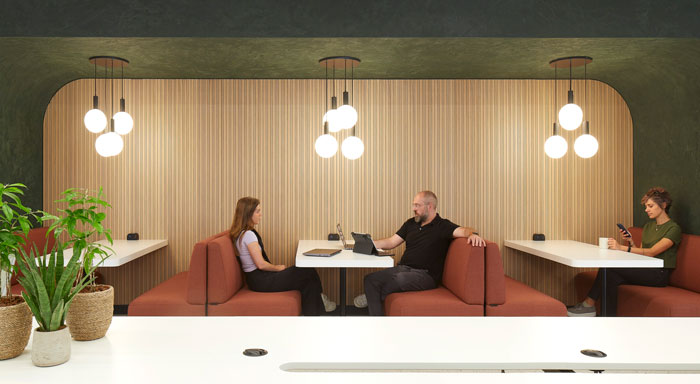
Striving for excellence, close to 900 materials specified were assessed against the project’s strict responsible sourcing process, of which 96.4% of materials used met the criteria set out in the Sustainability Charter to ensure the highest standards of ethical and environmental integrity.
Over 1200 pieces of furniture were repurposed from BP’s previous office. Working with The Furniture Practice, all new furniture and soft furnishings were supplied by UK-based SMEs, with 5% of products having a manufacturer ‘end-of-life’ take-back scheme and at least 25% of products having a high (>50%) recycled content. Across all eight levels, the walls are adorned with artwork sourced from local artists.

Sculptural feature staircases act as an anchor which unites all eight floors, seamlessly transitioning from vibrant, collaborative spaces on the lower levels to more serene, focused environments on the upper levels. This shift is visually reinforced through a clever use of colour, tonal variation and material palette. Vibrant, warm colours are used to stimulate energy and a darker palette that has a grounding effect is used in spaces for enhanced focus.
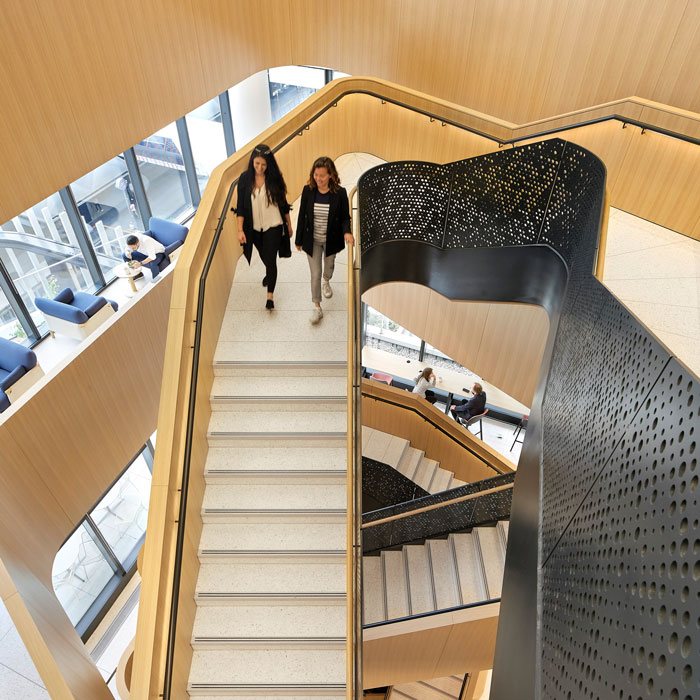
The lighting design takes inspiration from retail and hospitality to create a variety of moods, whilst every workspace has also been strategically positioned to benefit from daylight. Where internal partitions normally incorporate sharp angles, tp bennett has incorporated human-centric and organic curves throughout. Along with the biomorphic forms which create flow on each floor, 470 indoor plants from 18 different species further softens the spaces.
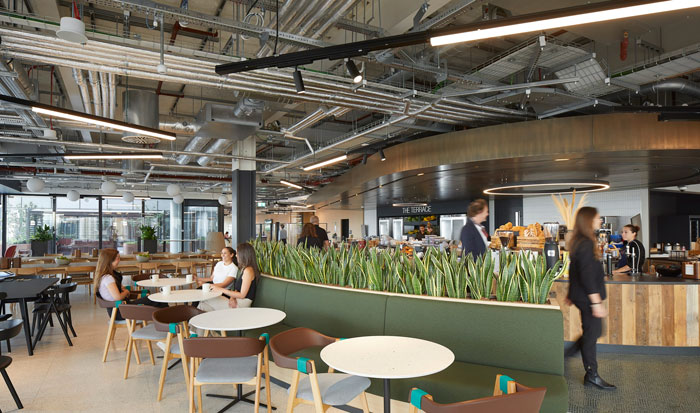
Key destinations and amenities are thoughtfully distributed across the floors to encourage movement and cultivate a sense of community. The informal community floor on the third level is central to this. Serving as the arrival point for external visitors, tp bennett has designed an inviting and dynamic environment which flows freely through a variety of meeting rooms, touchdown spaces, a social hub and the terrace café. An intricately crafted mosaic tile feature floor surrounds the café counter. The space also provides access to a sprawling outdoor terrace overlooking the waterfront, designed to provide a serene outdoor setting with diverse planting that supports biodiversity.
Moving upwards, the spaces shift to low stimulation functions. On the fifth and eighth floors, tech-free sanctuaries, contemplation studios, parents’ room and multifaith prayer spaces make up a landscape of wellness spaces.




