Trifle* Design New UK Headquarters for AI Company BenchSci in Historic Cambridge
The thriving and historical hub of Cambridge was chosen by BenchSci for their new UK Headquarters, designed by Commercial Interior Designers Trifle*. The proximity of the station to the 70’s purpose-built office space, coupled with the city’s science-rich potential talent pool, was the ideal location for the Toronto based, AI Biotech company.
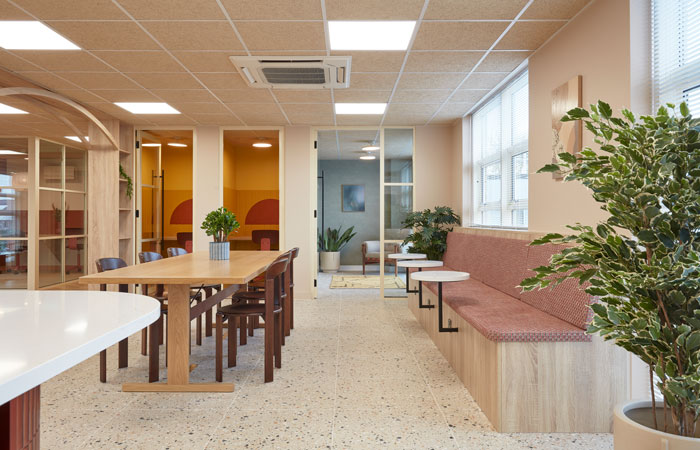
Trifle* were selected as designers by BenchSci for a set of values which mirrored their own – going beyond design and build services to a more considered, humancentric approach to work. The client recognised a synergy between Trifle*s attitude towards design and their own business ethos, which prioritises and truly cares for the wellbeing of people. The trust between client and designer was cemented early on and was critical in a process carried out entirely on a remote basis.
Workplace Design Brief
The brief was to create a welcoming and functional destination for teams operating virtually, and within a hybrid model of working.
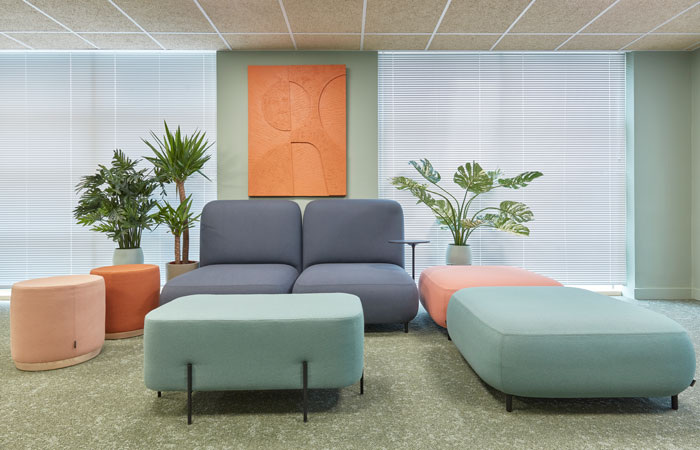
Aesthetically the design had to reflect BenchSci’s brand values within a space staff would want to travel to, and a destination that would nurture and inspire. Trifle* took inspiration from the local neighbourhood alongside natural references, to create the overall concept and colour palette.
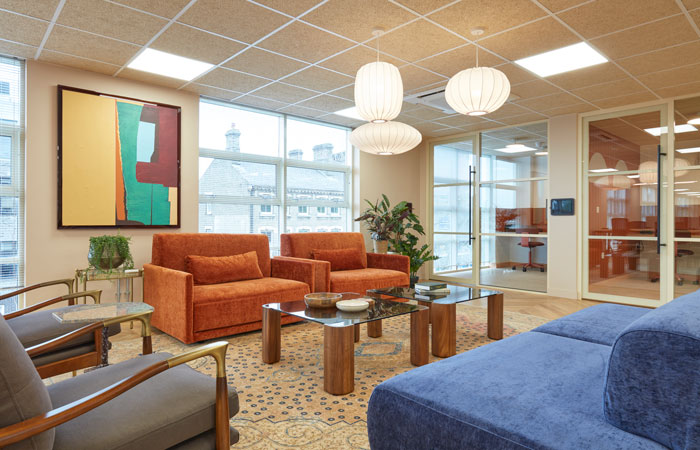
Architectural nods were taken from a city rooted in learning, including libraries, café culture and the bridges of the City; Rich local culture is woven into the narrative of the final design and space.
Space Planning
The new BenchiSci UK Headquarters totals 3,000 sqft, is set over 2 floors – ground and second and began life very much as 2 empty shells. A balance was struck between focused desk space, areas for virtual meetings and communal settings for temporary work and informal collaboration.
Social Garden
The ground floor has been transformed by Trifle* into a functional, communal area to host team days and other similar internal events; A street-level presence was important for this.
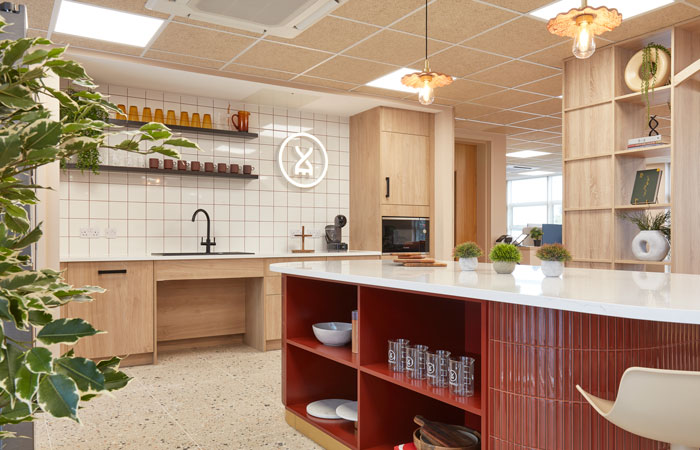
The finished design has been curated as a ‘social garden’ with lots of greens, including Tarkett carpet tiles, faux planting (with an adhoc staffing schedule it was acknowledged that live plants may not thrive) and is intended to operate as an easily re-configurable, flexible zone.
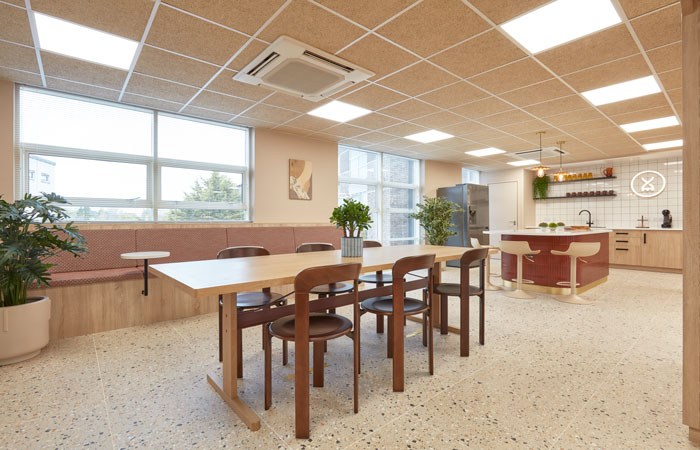
Furniture systems such a Pedralis’ ‘Buddy’ – tables, poufs, and modular seating – were specified. A high-end, glass white board and large screen enable functional work in this more casual setting.
Meet & Gather
Encouraging staff to gather over food and drinks, to socialise and to work in informal groups is important to BenchSci. The response by Trifle* is a multifunctional space on the first floor which works hard, despite an overall appearance of a welcoming and laid-back members club.
An open-plan lounge and kitchen area is how visitors are greeted on entry to the first floor. An overall colour palette here of copper, burgundy, bronze with accents of blue is bought together with coordinating fabrics, textures, accessories, and paints. ‘Duo’ armchairs from Sancal are upholstered in Kvadrat and sit against vintage rugs from FLOOR_STORY.
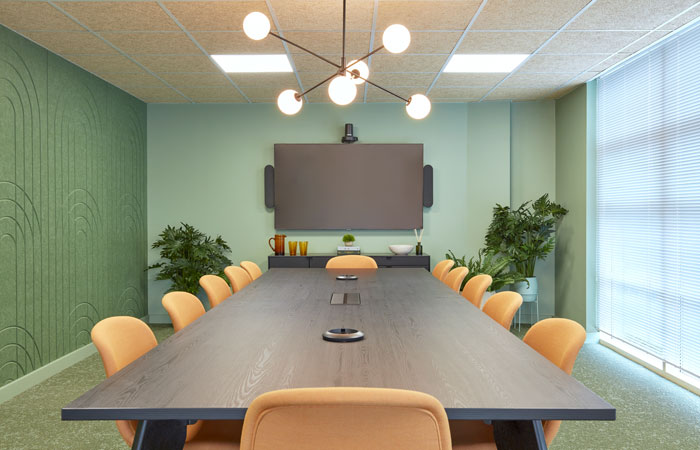
Fashionable brown glass and wood tables coordinate with Soho House pieces trimmed in deep bronze. This space must be welcoming but also function across different styles of work including communal plus be a suitable hub for temporary staff. As a ‘virtual first’ company, online meetings are a must and so therefore are good acoustics. Two breakaway meeting rooms and two phone booths were created and clad in colourful acoustics from The Collective in brick-red and yellow.
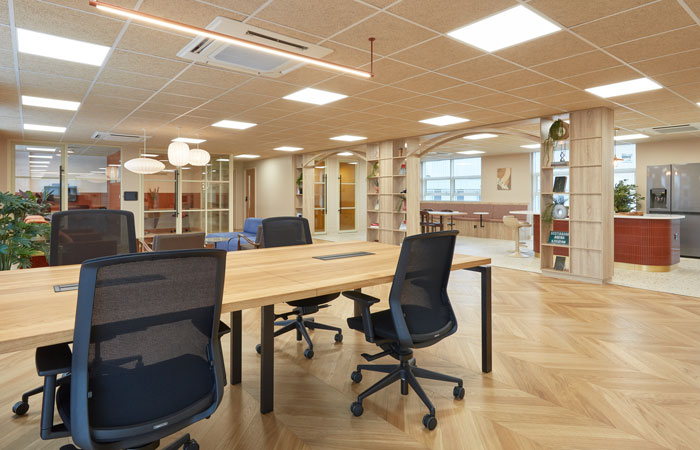
Coordinating task chairs are from FloKk and upholstered in Kvadrat Steelcut Trio, with desks from Workstories.
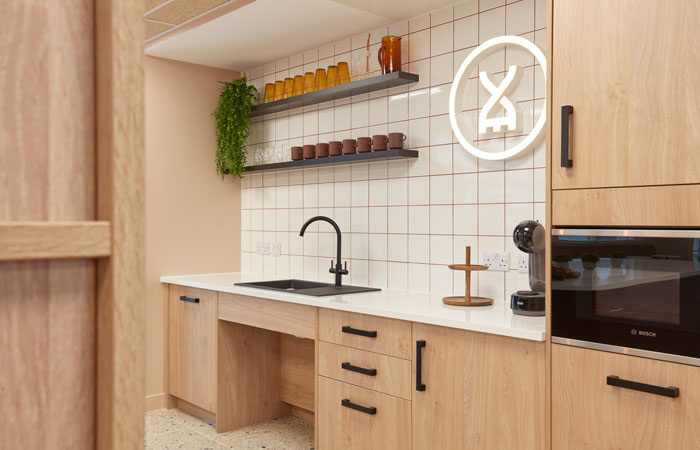
The communal kitchen encourages several scenarios and caters for all. A generous central island which also doubles up as a meeting area, is clad in deep red tiles from Archi-tile and carries a quartz worktop. Hay’s new Passerelle dining table features alongside their classic Rey chairs. A bespoke banquette upholstered in Linwood Harlequin fabric and café-style seats – all speak to a brief which encourages gathering and sharing. Archi-tile Terrazzoprinted porcelain tiles compliments soft, peach-nude walls with handmade marquetry artwork from Chelsea Vivash, sourced through Partnership Editions. Economical, square bright white kitchen tiles are given a clever contrast with burgundy grout and a neon sign provide a nod to the cafe culture from the surrounding area.
‘It was such a pleasure to design for a client that valued so highly the importance of creating a positive, enriching environment for their staff. We are delighted to have built such a great relationship with BenchSci so quickly, which enabled us to deliver a space that has been totally transformed, represents their brand and will serve them well for years to come.’ Trifle*





