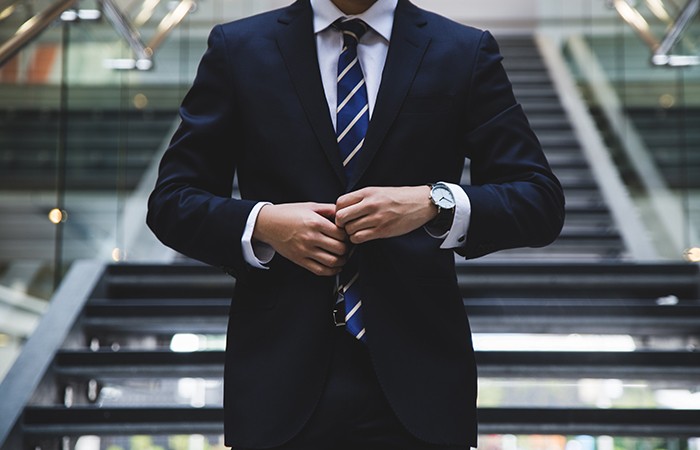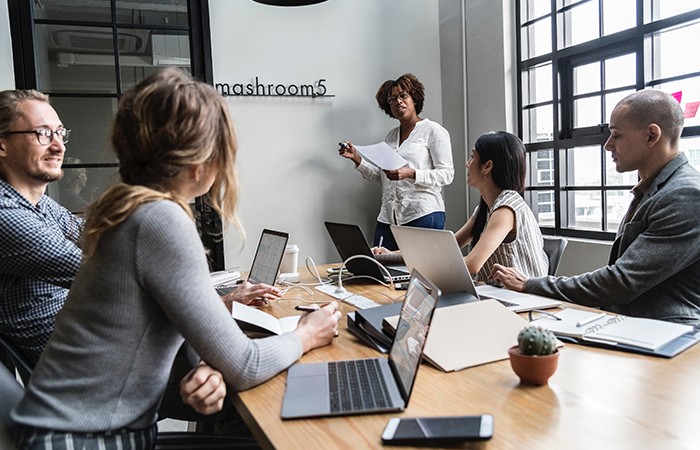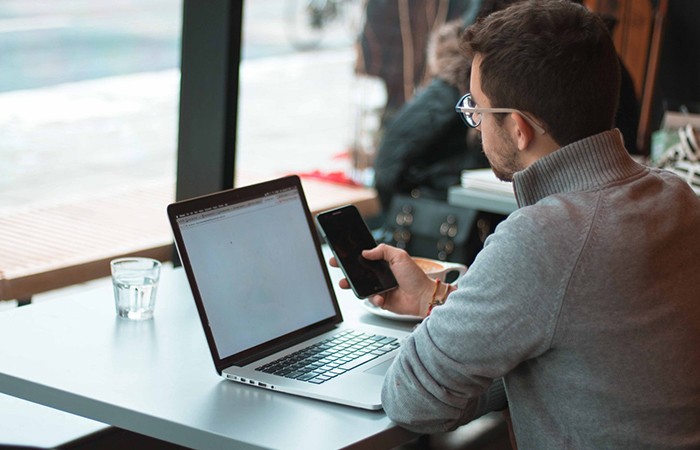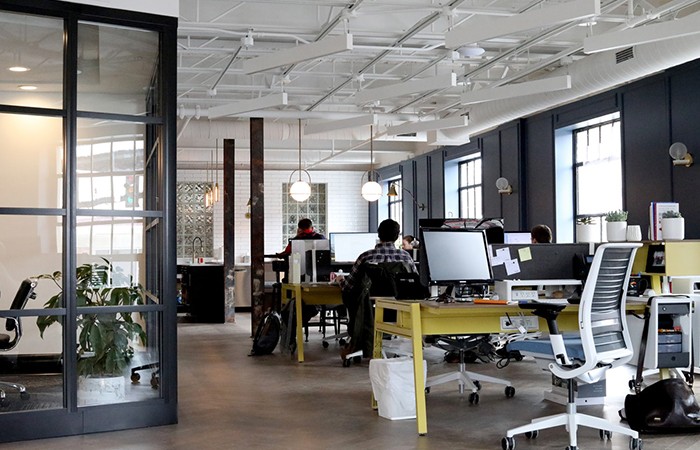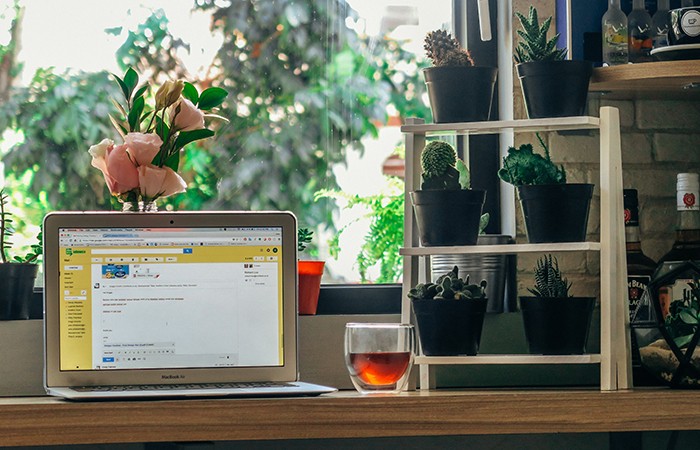An Inclusive and Diverse Office Design
Written by Mark Davies & Rosalind Poerwantoro
The workforce today is more diverse than it has ever been, and commercial offices and workspaces have an important role to play in supporting this. When working with our clients across the financial, legal and tech industries to design or reimagine their workspaces, promoting inclusivity is one of the main drivers.
A startling fact which highlights the disparity between the design of traditional office space and the make up of employees in companies is that many buildings’ heating and cooling systems are designed around a 11.5 stone male. An important issue for businesses is attracting and retaining talent as well as ensuring the productivity and effectiveness of staff to compete in an increasingly crowded market.
Hierarchical layouts, with senior management on separate offices on upper floors, cellular desks resembling a ‘battery farm’ environment and floors lacking in natural daylight, visual stimulus, or lack of variety of spaces are now recognised as having a negative impact on the comfort, efficiency and motivation of staff.
Last year was a huge year for gender equality in the workplace, with gender pay gap reporting coming into force in April 2018. Often in more traditional corporate settings, which are male dominated, fewer female facilities, a lack of flexibility and intimidating trading floors could hinder working mothers, when climbing the career ladder.
However, this is changing, office design is now a board level strategy, compared to 20 years ago when it was left to the FM team. If employers get this right the pool of talent is limitless. The flexibility of working anywhere and creating choice to avoid wasted travel time and allow for school pickups for parents is invaluable to many and creates more efficiency in use of office space as well as bringing cost benefits to employers.
We are now understanding the challenges of popular open floors – distraction and comfort predominately. Considering the generational impact is important, baby boomers have been shackled to more traditional cubicle or closed off office environments with privacy and quiet time for concentration. Whereas millennials and Generation Z have become accustomed to mobile working and thrive in collaborative, open spaces for discussion. These clashing working cultures can cause problems.
A way to tackle this is the creation of hybrid offices, small clusters of desks where teams can work together, as well as meeting rooms, concentration pods and break out areas where staff can work alone on confidential materials or simply relax.
Surrounding all of this is the importance of materials and lighting. With the focus on wellness and mental health of workers, use of biophilic design is common, with access to nature and planting recognised as beneficial for workers as well as natural light or lighting systems installed to mimic our inbuilt circadian rhythm to help workers with their productivity.
Additional initiatives include the creation of multi-function rooms, we are finding that there is a strong demand for spaces which are not related to daily working life. Installed on floors accessible for all, these spaces are for boosting productivity, rooms for napping, contemplation, meditation or prayer, mothering rooms or creches for working mothers. Often with a technology ban to allow workers a moment to get away from the constant barrage of emails.
All of these initiatives foster a community feel in the workspace. Employers are focusing on transparency, communication, inclusivity and ownership to empower staff to use their spaces. This in turn helps to create a space for everyone – allowing for diverse and talented people to breed success.
Contact TP Bennett
Contact Mark Davies & Rosalind Poerwantoro





