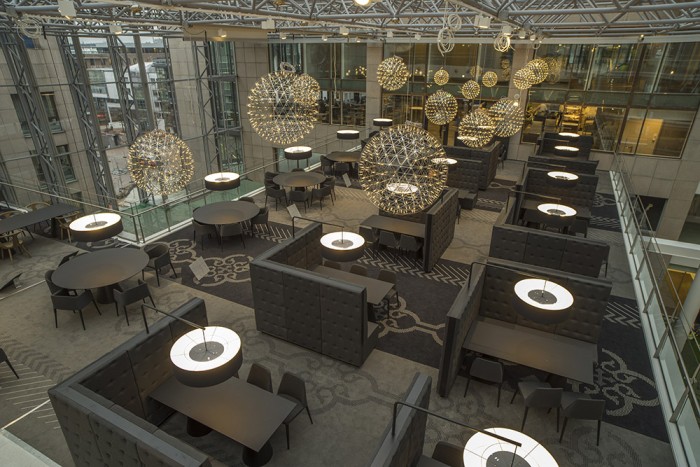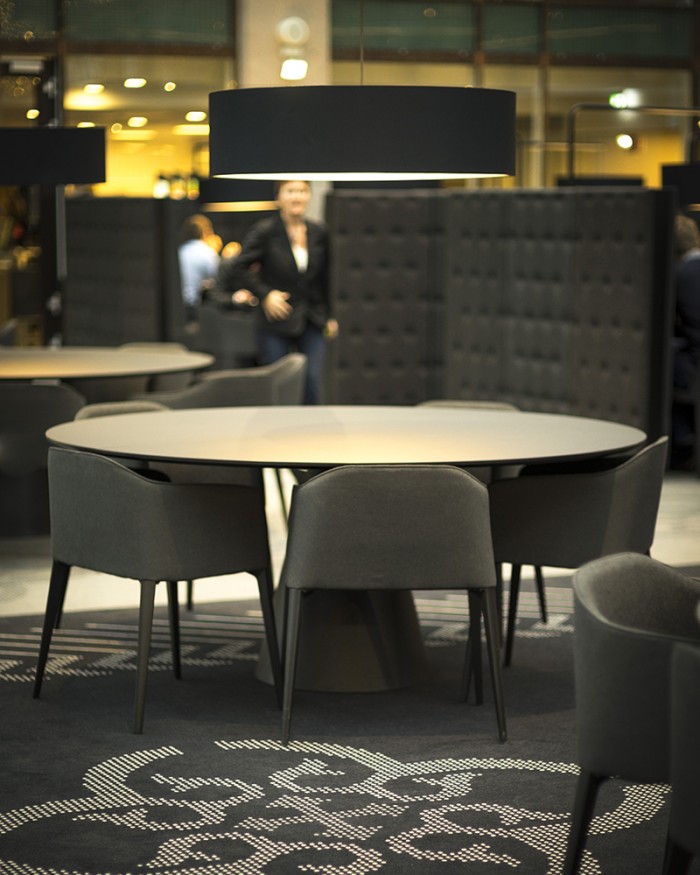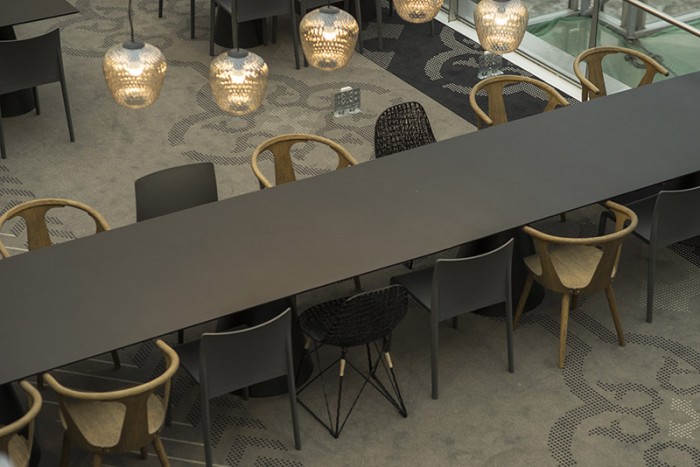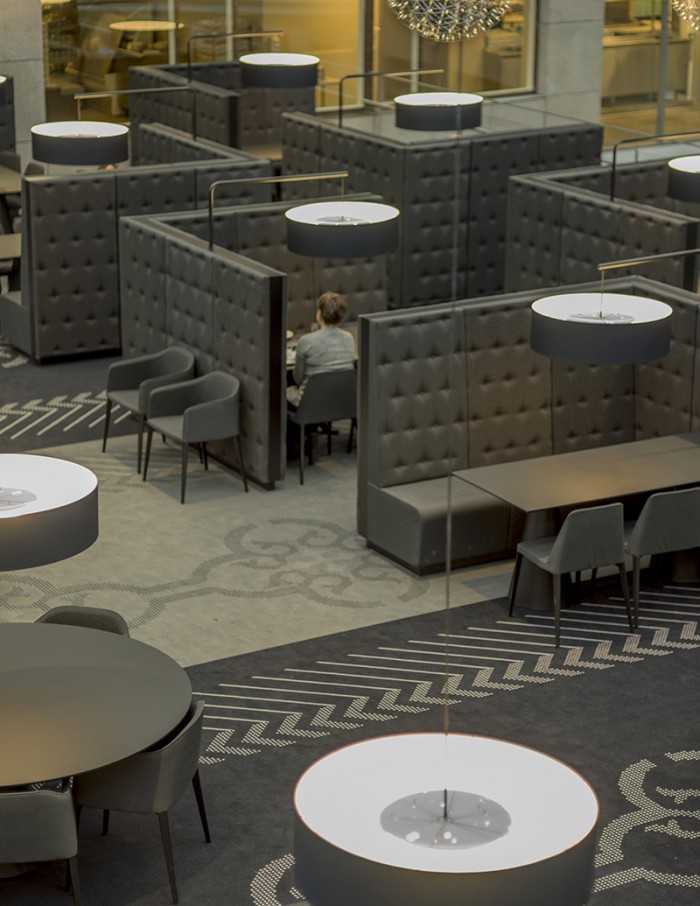Canteen designed with an eye for acoustics
When designing a canteen for 350 lawyers in an open atrium with shops below and a glass roof above acoustic challenges will undeniably occur. Architects from Norwegian Metropolis arkitektur & design took up the challenge at Aker Brygge in Oslo, Norway, and developed a unique interior solution with an amazing intimacy and atmosphere.
A holistic approach to noise reduction
Several law firms share the canteen that unites two buildings with a new storey in the atrium. Project manager and architect at Metropolis, Lena Axelsson, explains: “We wanted to create an upgraded canteen with a true hotel feeling. With this aim, the design is of course very important but so is the noise level. To meet the acoustical challenges we engaged an acoustic engineer very early in the process.”
Customized carpets, special designed sound absorbing textile walls and benches, textile upholstered chairs and linolium covered table tops all contribute to improving acoustics. Every single item is picked with great concern for the design and the ability to reduce noice.
A special designed carpet that embraces intimacy and spacioness in one
As the canteen is a big and open space, the architects focused on creating intimacy and warmth. “By combining dark colours with different textures we created an atmosphere that invites you to sit down and relax for a moment. The delicate choice of colours and textiles signals the type of elegance and homeliness that can be experienced at hotels,” Lena Axelsson explains and continues: “We designed the carpet pattern to fit to the rest of the interior. We wanted a big pattern to underline the spaciousness, but as it turned out to be difficult to find a suitable pattern, we had the design tailored to our project. The carpet pattern is inspired by a tile pattern that we enlarged and added stripes for a more exciting look.”
““The design process with ege went very smooth both concerning the creation of the new pattern and the development of colour samples that are very important when working with special colours. To us, this project demonstrated that with the right mix of collaborators, all challenges can be met.”
Lena Axelson, Architect at Metropolis









Comments
It’s a pity you don’t have a donate button! I’d most certainly donate to this brilliant blog!
I guess for now i’ll settle for bookmarking and adding your RSS feed to my Google account.
I look forward to brand new updates and will share this blog with my Facebook group.
Chat soon!