Connection Create Collaboration in AstraZeneca, Macclesfield
As part of its drive towards sustainability, global pharmaceutical giant AstraZeneca wanted to ensure that all areas of its Macclesfield campus were developing in line with its zero-carbon ambition.
[Find Connection on the BCFA Product Finder]
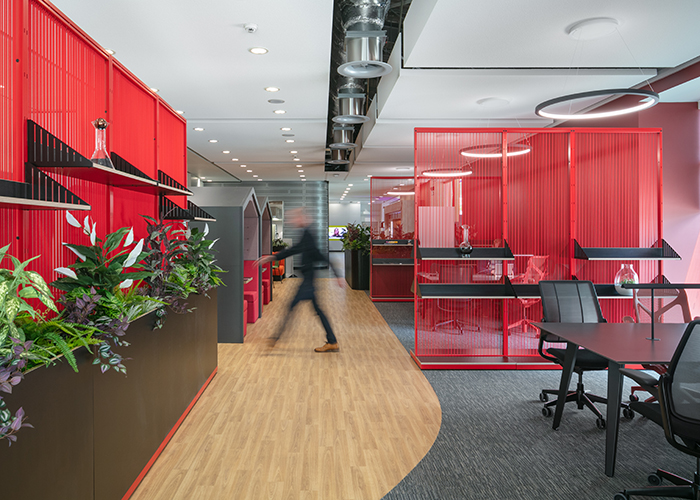
At the heart of these goals has been a steady move towards an activity-based working environment that encourages collaboration, and connectivity for its teams. In support of a site wide accommodation strategy, two new work lounges have been created within the existing reception building and the sites main R&D building. Throughout, Harp by Connection UK was the standout product that was specified to visually connect the two spaces.
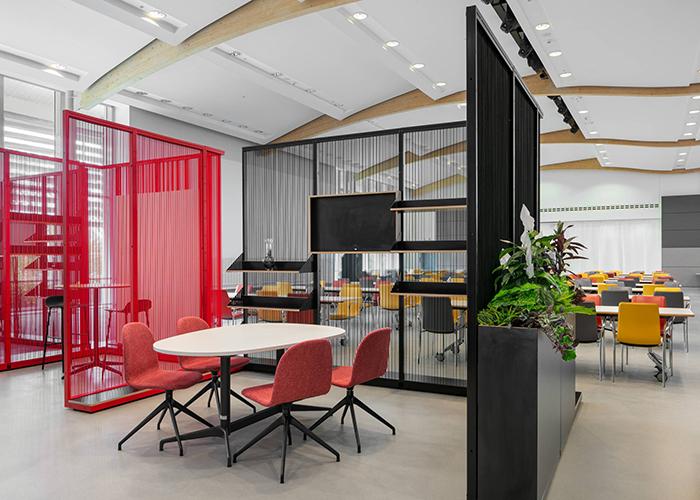
The project, which was originally conceptualised by Steve Taylor of Taylor and Martin Design and completed by Tsunami Axis, features an array of work settings designed to completely shake up the way employees viewed their working environment and operated within it. Harp was seen as the ideal statement product within the schemes to provide eye-catching visuals, and support modern working practices.
Steve told us – “One of the key desires of the client was to create better opportunities to work away from the desk and increase collaboration amongst its teams. The work lounges offer a variety of settings that can be used around the clock. We chose the Harp system for its elegance and flexibility, which will allow the space to be easily reconfigured to suit the business moving forward. Harp creates simple semi-open room settings with its unique bungee strings allowing the occupiers to feel part of the wider space whilst still creating a sense of intimacy.”
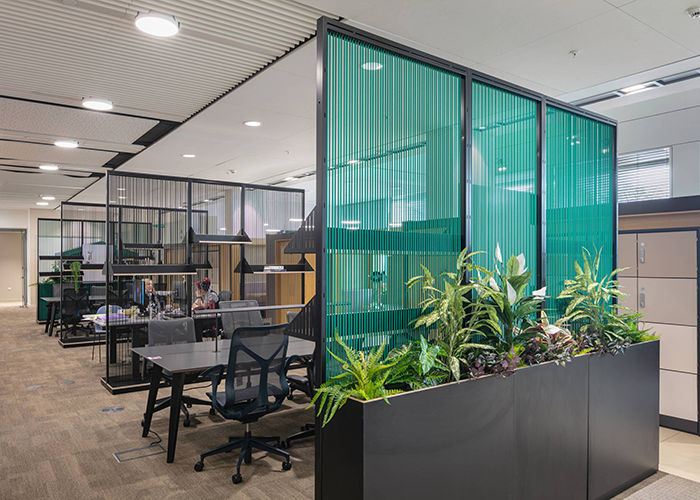
In the reception work lounge, Harp’s variety and flexibility is on full display, thanks to the sheer breadth of configurations used and the creativity of the space design. Located adjacent to the central restaurant on campus are a series of semi-enclosed meeting rooms, all offering a different function, including one-to-one collaborative meeting spaces and wider rooms for group and individual work.
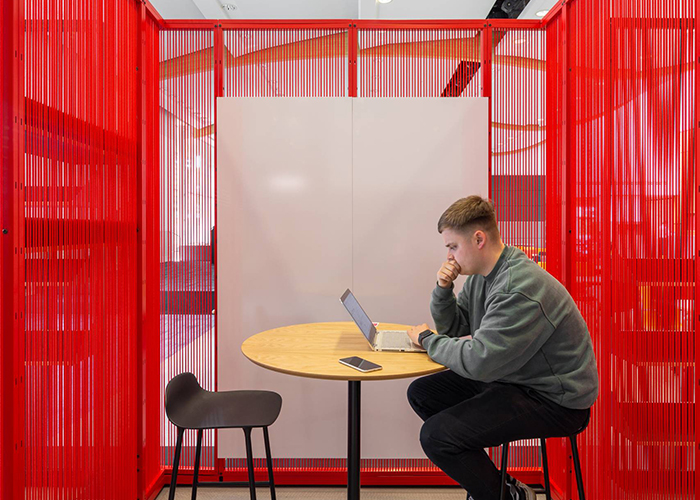
In the sister lounge across site in the Etherow R&D building, an underutilised break out area with scarcely positioned tables has been replaced by a variety of work and social settings. Most prominent of these are the work café (to encourage all day social and work interactions), individual touchdown and private meeting areas. The Harp’s within the space were designed with an emphasis on employee wellbeing, with the addition of planters to add biophilia to the space, as well as a more muted colour palette on the bungee strings.
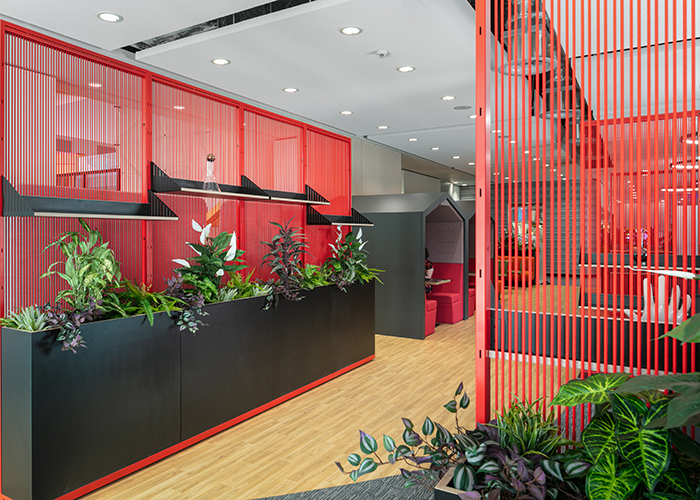
The beauty of Harp lies within the variety of options and finishes. Whilst the core frame provides the basis for a space, it is truly defined by the creativity and attachments selected on the walls. The space is transformed by the simple addition of a whiteboard or monitor housing, creating a collaborative working environment that employees are attracted towards.
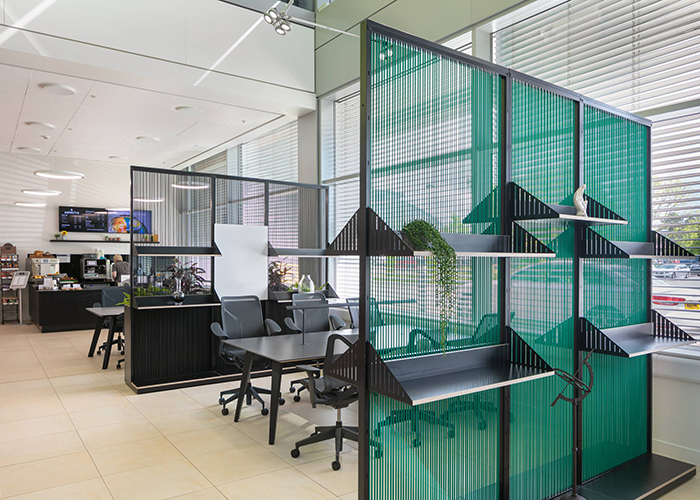
Contact Connection on the BCFA Product Finder
The BCFA Product Finder is a unique search engine created especially for interior designers to source contract furnishing companies. Utilising this platform will support your findings for upcoming projects, with over 200 members profiles showcasing the latest product launches, new materials available, industry news, and design trends.




