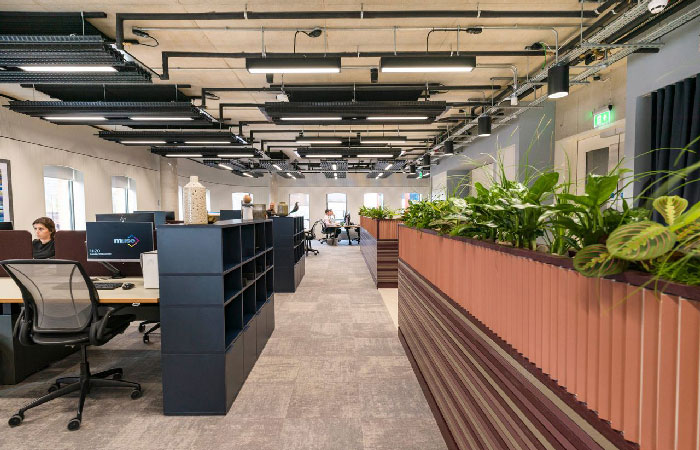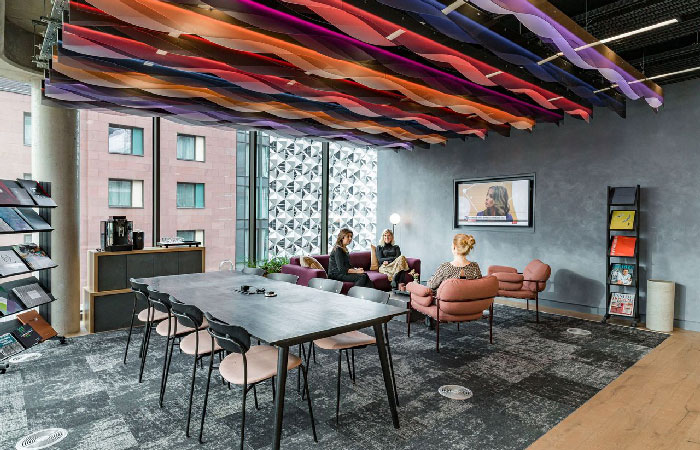Muse, designed by SpaceInvader Wins Award
A workplace scheme for national urban regenerator Muse Developments at Riverside House in Salford has just been announced the winner of the Fit Out of Workplace category at the BCO Northern Awards 2020. The 540 sq m scheme was designed by Manchester and Leeds-based interiors practice SpaceInvader, for whom this constitutes a third BCO Northern Awards title in the space of three years, having been double winners in 2018 for Hilson Moran in the Innovation category and Number One Kirkstall Forge in the Commercial Workplace category. BCFA Members EGE Carpets, Havwoods, and Silent Gliss were all part of the supplier team.

Riverside House, built in the 1860s, is a Grade II-listed building, adjacent to the old railway goods yard at New Bailey in Salford and located directly alongside the River Irwell. The building was locally listed but had stood in ruins for a number of years, before being acquired by the English Cities Fund for re-development. The main building structure was heavily damaged and the decision was taken by the fund to retain and repair the existing brick façade and construct a new, four-storey CAT A office with a brand-new structure. Muse then took the decision to relocate to Riverside House and signed a lease agreement with the fund.

SpaceInvader had previously worked with Muse on a number of residential projects and the developer had enjoyed the company’s process and approach. A thorough initial research stage was undertaken by SpaceInvader at the project’s outset to establish the brief and key objectives, which included prioritising substance over style, whilst at the same time providing a great-looking shop window and incorporating a new approach to ways of working that would promote collaboration and foster mutual appreciation, awareness and recognition within the Muse team.
‘We really needed to understand the thinking of the senior team and so interviewed the firm’s project managers, office director and central staff’, John Williams, Founder of SpaceInvader explained. ‘The process was very open, thorough and also two-way. Muse were as interested in the thinking behind our questions as we were in their answers. The great thing was we’d covered everything in such depth that by the time we got to space-planning that there couldn’t have been any other solution. The final designs were entirely rational, as well as being intuitive and responsive.’

Sustainability and waste reduction were also major aims of the project, whilst the concept also needed to reflect the building’s proximity to water and nature – with views, biophilia and outdoor decking all key. At the time of appointment, the Muse team had set desks and no facility for agile working, though there was plenty of ambition surrounding how best to progress to embody a company developing office space for others that was also itself at the forefront of optimum practice.

The intent for the new office was to allow the Muse team to move to an agile way of working, where desks were not allocated to individuals. Desks would be clear at the end of each day, with belongings stored in a locker. The overarching rationale was to provide colleagues with different places to work better suited to their tasks, whilst encouraging improved collaboration. By identifying the differing needs of all colleagues, the team was given options of where to work, knowing also this may change again in the future as the business and the demographic of future employees evolve.

The riverside location was also key to the design. Views of the river from Riverside House and the river’s effect on the surrounding city are at the heart of the concept. Not only does the river affect people, but also the built environment, with natural materials which make up the riverbed influencing the surrounding city. The fit-out also makes reference to that, by keeping an underlining industrial aesthetic throughout. The project was about celebrating Salford as well as showing what the company can do for its own tenants, whilst the water outside, its movement, colours and the wildlife it attracts, particularly kingfishers, informed the colour scheme. The designers looked to the various strata of the riverbed to create a sense of horizontal layering, using tones of red from the local sandstone bed, combined with industrial textures to ensure a unique and sophisticated finish.





