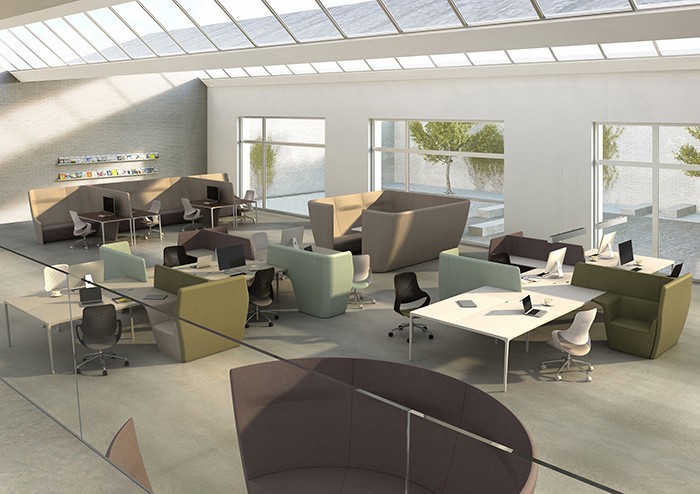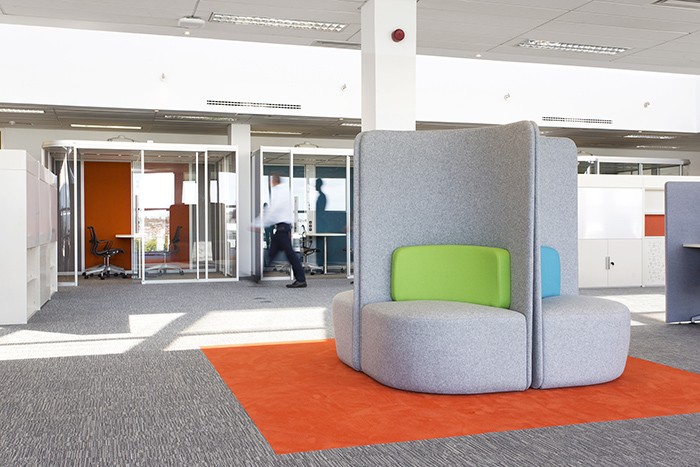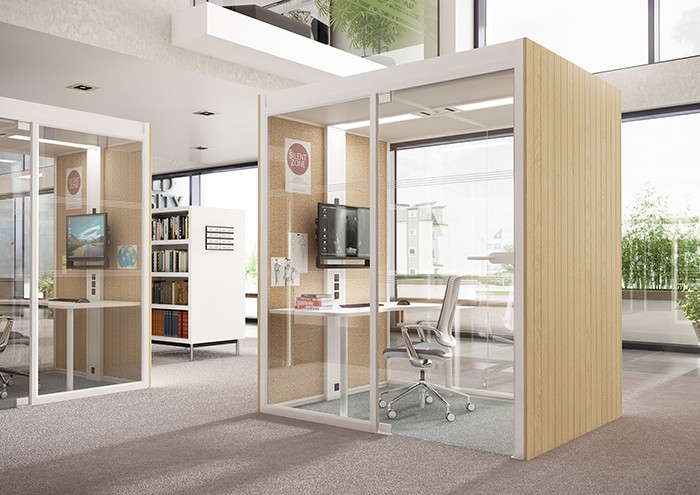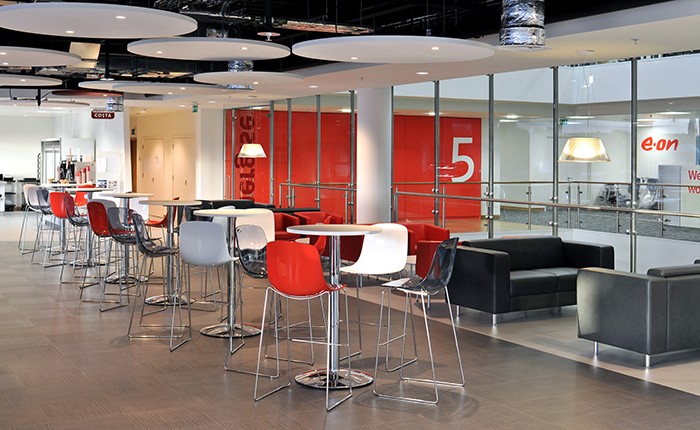Creating natural habitats – Boss Design

Oliver Ronald, Sales & Marketing Director at The Boss Design Group, explains why habitats are now key to successful workplace design.
Good workplace design is no longer just about specifying furniture for the space available. Today, it’s all about creating settings or habitats – how people manage their work, and the enabling of technologies. By making the connection between increased productivity and a healthy work environment, it makes sense for the workplace to be designed so that workers are supported in all their activities and corresponding surroundings.
“Good workplace design is no longer just about specifying furniture for the space available. Today, it’s all about creating settings or habitats”
But how many of us actually view the workplace as a series of habitats? By definition, a habitat is a person’s usual or preferred surroundings, and given that we’ve started to make a connection between increased productivity and a healthy work environment, it makes sense for the workplace to be designed so that workers are supported in all their activities and corresponding surroundings.
Of course, every organisation has its unique character in terms of strategies, culture, challenges and opportunities, but when creating an optimal work environment, there are six key habitats that need to be considered.

Welcome: First impressions count, and the foyer or reception area is where visitors discover what defines an organisation. When planned correctly, this space can also perform as a business lounge, and by introducing a range of furniture options, it can be exploited to maximise efficiency and utilisation. Relaxed, informal and flexible seating solutions – such as modular seating that offers unrivalled levels of flexibility and practicality with integral technology – ensures that waiting time is both comfortable and productive. High-backed meeting booths also make it possible to hold short meetings here, as opposed to bringing visitors into the body of the organisation and occupying meeting spaces that could be used for more critical business activities.
Home: Everyone needs a home and many people require a dedicated workstation due to the nature of their work. Highly mobile workers do not necessarily need to own their own desk, but when they are in the office they need a place to perform individual work. The solution is to provide them with touchdown facilities where they have access to tools and technology and are accessible to more sedentary workers for the sharing of information and experience. Enclaves or enclosed spaces should be located nearby for when people need to concentrate, make phone calls or conduct confidential interactions. Well-planned home spaces help people improve individual work processes, speed up the development of ideas, improve learning and gain access to information quickly.
Flow: These spaces are the primary paths through the workplace that provide plenty of opportunities for planned and unplanned encounters. When planned strategically, circulation spaces are about encouraging the serendipity associated with spontaneous informal exchanges.
Knowledge moves quickly through networked groups and from chance encounters – in the stair well, over the water cooler, in the reprographics section, etc. Sympathetically located standing height tables and bar stools can encourage spontaneous exchanges, and visual displays such as monitors and writable surfaces can support impromptu discussion and idea sharing.
Collaboration: Collective intelligence outperforms individual intelligence. These days, people tend to be away from their desks holding meetings formally or informally, on or off campus, so ideally, collaboration settings should be located adjacent to home settings to assist in the speed of the development of ideas and flow of knowledge. There is a growing trend towards glass-fronted meeting pods that help continue the flow of nomadic working patterns and teamwork. To further aid collaboration, it’s important that vertical surfaces feature throughout the workplace. From meeting booths and pods, to standalone media walls that offer TV, video and online facilities, or a fixed whiteboard, a variety of technological functions should be made available.

Formal meeting: Meeting environments are to accommodate planned and traditional meeting requirements – board meetings, seminars, client presentations or informal networking events. Spaces for staged meetings provide the means to share information at many levels and through many different styles. They are all about conveying the company image, learning and developing new ideas, and ultimately expediting effective decision making. People are spending increasingly long periods of time away from their desks in meetings. Hence, meeting spaces should be dynamic – supporting different postures, ensuring technology is accessible, and providing flexible furniture.

Workcafé: This is a signature space that can define a company’s culture, improve productivity and become a magnet that attracts employees to the workplace. This habitat provides for a combination of working, socialising and refuelling, to activate under-utilised real estate and to foster employee productivity and wellbeing. It’s a compelling way to generate energy – a hub where people choose to work. Whereas a standard cafeteria’s activity spikes at breakfast and lunch, with some activity around break times, the Workcafé is a dynamic hub throughout the entire workday.
Office workers need to be able to continually switch between various modes of working throughout the day. By introducing habitats to the workplace, the choice of office furniture will not only serve to support these modes of working, it will foster individual and corporate wellbeing. In fact, when applied successfully, it can mean that some workplaces don’t even look or feel like an office at all!





