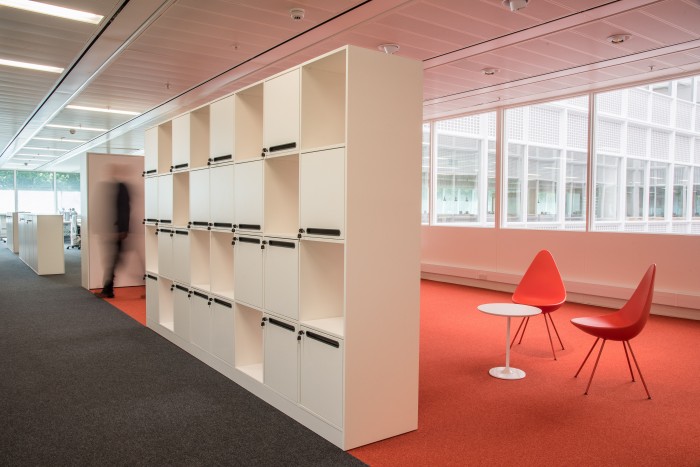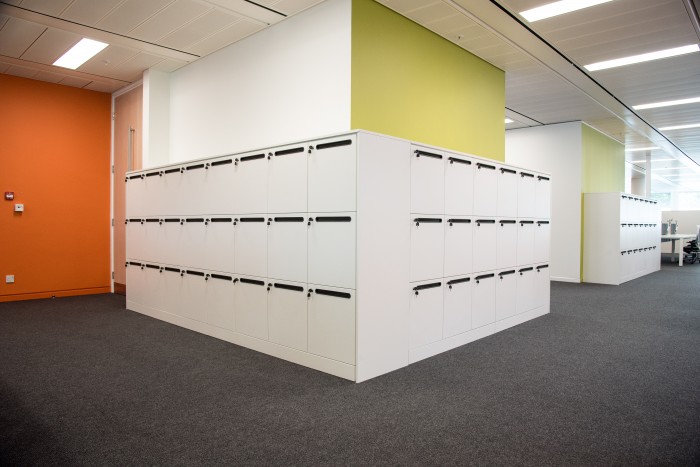Panel Plan- Space is Everything
The undoubted crossover between different sectors, the use of traditional ‘open’ spaces (such as lobbies, hallways, corridors) and the interaction, social or work-related, that takes place in them is, we believe at Panel Plan, a direct result of the need to maximise every last square inch of space.
‘In my 35 years in the industry, I cannot recall a time when office/work space was at such a premium’, comments Ray Lee, managing director of Panel Plan.
‘One could argue that developments such as hot-desking, a demand on meeting rooms, or the change in work patterns are all contributing factors, and indeed they are, but we’ve come to realise that architects and designers have risen to the ‘space challenge’ by utilising all the available room within a building – room which previously was largely ignored.
‘Our order book has increased dramatically in the last three to four years as architects/designers look for space saving solutions’.
One such example of this has seen Panel Plan working in conjunction with The Furniture Practice, the architects HLW International and project managers Paragon, as they built and fitted in excess of a thousand lockers for employees at a newly refurbished corporate headquarters in Hampshire.
‘We’ve always believed that the ‘blank’ space that exists in corridors, hallways and lobbies could be far better utilised – why not place functional and attractive lockers within easy reach of the people that use them?’ Ray argues.
But how does this encourage interaction?
Ray believes that; ‘You can create ‘unintentional’ meeting places. They become areas where people gather, chat, discuss and can mix both social and work related issues in a relatively small physical space and over a short time period’.
‘This is why we have seen, and are still seeing, the crossover of different industry sectors’, argues Ray. ‘If you look at the latest hospitals, they have lobby areas which have a very similar feel to say, the lobby area of a large financial corporation. It is this design thinking – the marriage of space and product solutions such as ours, that create both aesthetically pleasing and totally functional areas’.
Space has never been at such a premium but there are solutions, such as Panel Plan storage walls and lockers that can help to solve this conundrum.








