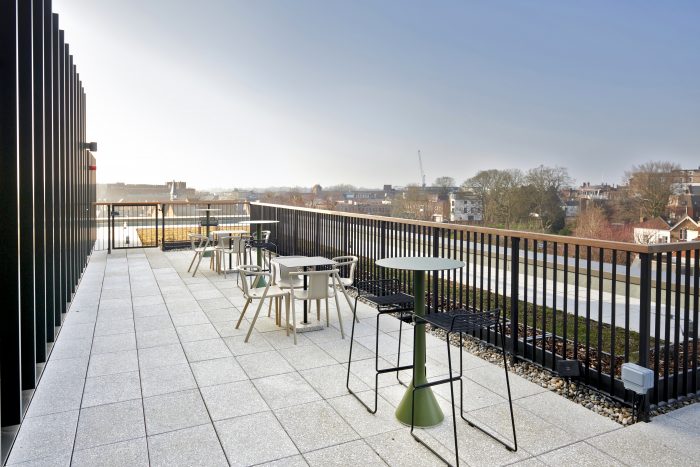SpaceInvader Completes Interior Design at One Victoria Street, Windsor
SpaceInvader has created a stunning series of elegant, nature-inspired spaces at One Victoria Street in Windsor for client Legal & General. The new, 43,000 sq ft, five-storey development – by Rolfe Judd architects – offers tenants a range of floorplate sizes and terraces and is the first new Grade A development in Windsor for 20 years. SpaceInvader were responsible for the scheme’s Cat A interiors and wayfinding, with a remit that encompassed the design of the reception and ground floor business lounge, the circulation area lift lobbies, all public area signage and two roof terrace areas on the building’s 3rd and 4th floors, plus wellbeing facilities including an internal garden, showers and changing facilities.
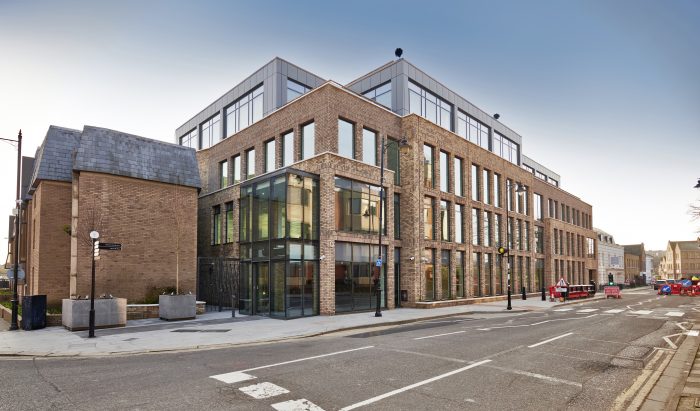
Directly inspired by Windsor’s woodland surrounds and history, SpaceInvader’s design concept for the One Victoria Street development sought to create an environment with a natural emphasis, so that the scheme’s tenants would feel inspired, motivated and energised by their surroundings. The design scheme included, for example, an internal garden area with live planting within the ground floor lounge. Here, users can be immersed in an ultra-green space for reflection, relaxation and reading. Natural textures here include moss, wood and stone, creating a space that appeals to all the senses.
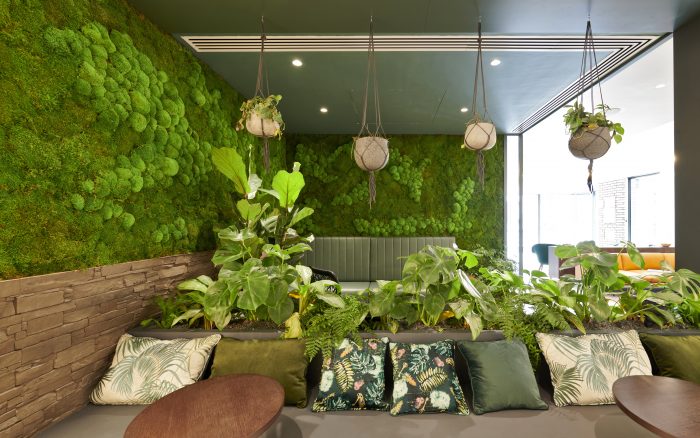
The scene-setting ground floor lounge needed to be a highly flexible space to accommodate many different moods and missions, as well as serving as a marketing suite for potential tenants. The material palette was chosen to give an impression of warmth, welcome and elegance. Copper detailing and tan tones, inspired by bark, lichen and autumnal falling leaves, add warmth, whilst the rich greens of the upholstery are inspired by tree canopies in the woods. Soft velvets and eye-catching accessories underline the scheme’s luxurious feel.
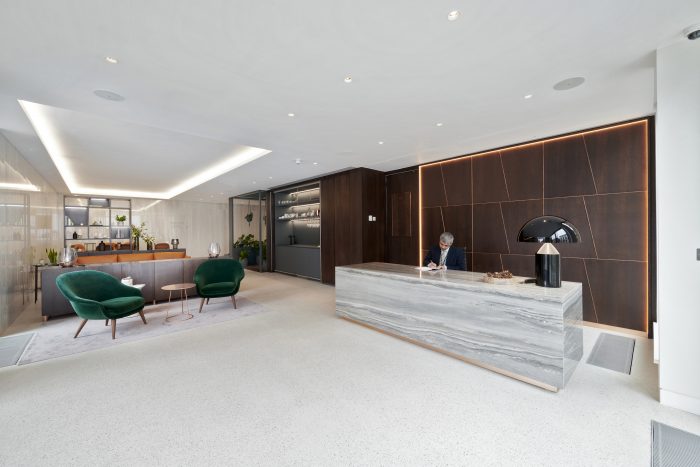
On the scheme’s third and fourth floors are two lounges with adjoining roof terraces, creating a unique connection to nature for tenants to work, take a break and recharge. The technology-enabled spaces provide access to fresh air and natural light and offer the opportunity for other activities such as yoga classes. The terraces also provide alternative working environments, with a high work bench in the lounge section, as well as lounge chairs. Outdoor seating in a green metal finish is also available on the outdoor terrace sections, whilst integrated planters and hanging greenery continue to underline an indoor-outdoor connection.
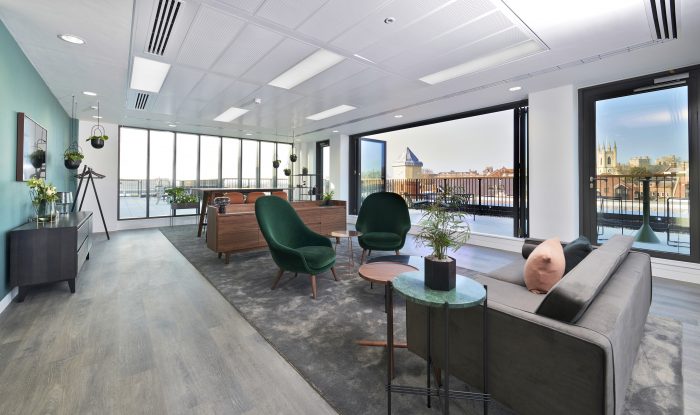
Nida Rehman, Senior Development Manager at Legal & General Investment Management Real Assets, commented: ‘We are delighted with the results of SpaceInvader’s interior design. With a real finger on the pulse of occupiers’ needs and workplace trends, they have delivered a design that blends all the attractions of the Windsor location with highly flexible and functional spaces to create an extremely attractive and ergonomic place to work. The SpaceInvader team has delivered against our sustainability, cost and time objectives from concept and through to the details of every last element of dressing.’
